Invigorating, elevated, and as neat as new: a 2010 build with birds-eye rural views makes for modern family living on a lofty, low-care 1732sqm pedestal...
A lifestyle that lacks nothing. Four bedrooms, a study, solar power, and a position proudly, privately, and purposefully commanding its panoramic cul-de-sac rise.
Just wait.
With a rendered, sophisticated profile, its low-care allotment embedded in the hillside offers a double garage and concrete driveway arrival, guest verge, and turning circle ease.
Inside, the wide entry hall flaunts the floor of all floors – pre-finished and engineered "Tallow-wood" hardwood boards gliding their solid durability throughout the open plan and subtly split-levelled footprint.
An airy layout bathed in contemporary neutrals and natural light that steps down to formal living, steps up to a study with inbuilt joinery, then seamlessly mingles from the kitchen with stainless electric appliances to the meals and family living end, all blessed with the blinds-up privilege of an 11m alfresco.
Coercion outside is needless. The paved arena, bordered by level lawns and retained gardens, is as serene as it is season-less; its gables raising the roof to reveal the gums and hills.
It's idyllic perfection.
While indoor/outdoor living remains mesmerised, all four bedrooms quietly retreat. The master takes a double door sidestep off entry for its seclusion, ensuite and walk-in robes, leaving three carpeted suites to take respite off the open plan living.
Here, a secondary corridor steps up to the bedroom wing, each hosting mirrored robes and meeting the storage-gifted laundry and 3-way family bathroom.
As for the surrounds, what a spot to take advantage of: wetlands, wineries, and a country community giving the suburbs – a 30-minute dash down the freeway - a run for its money.
For serenity and a fresh kind of suburbia, put your head in the clouds…
Why you'll love it:
Uplifting hills & rural views from a low care 1732sqm block
2010-built modern 4-bedroom home
Additional home office/study with practical built in deck
1.9kW solar (59 cent feed-in tariff) & 5kW inverter
Lofty 2.97m ceilings to living areas
11m x 5.6m alfresco entertaining with café blinds & mesmerizing views…
Boral "Tallow wood" engineered hardwood floors
Electric stainless kitchen appliances & hi-flow filtered H2O
Ducted R/C A/C
Plumbed to rainwater (with auto mains switch)
Double garage with auto roller doors
NBN connected
And much more!
Adcock Real Estate - RLA66526
Andrew Adcock 0418 816 874
Nikki Seppelt 0437 658 067
Jake Adcock 0432 988 464
*Whilst every endeavour has been made to verify the correct details in this marketing neither the agent, vendor or contracted illustrator take any responsibility for any omission, wrongful inclusion, misdescription or typographical error in this marketing material. Accordingly, all interested parties should make their own enquiries to verify the information provided.
The floor plan included in this marketing material is for illustration purposes only, all measurement are approximate and is intended as an artistic impression only. Any fixtures shown may not necessarily be included in the sale contract and it is essential that any queries are directed to the agent. Any information that is intended to be relied upon should be independently verified.
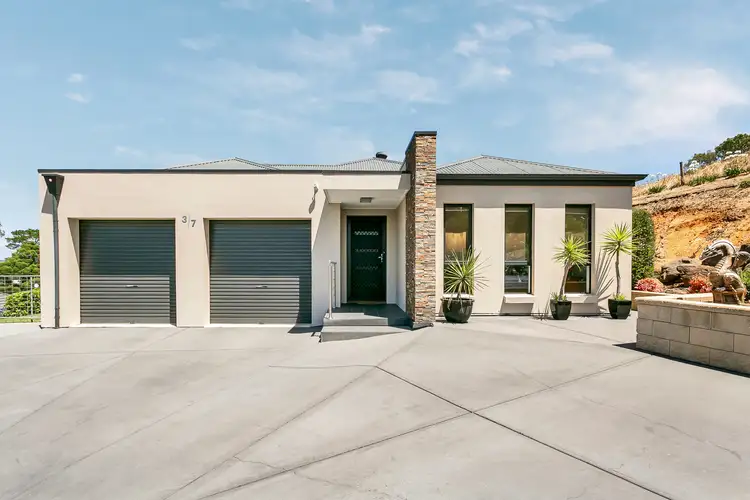
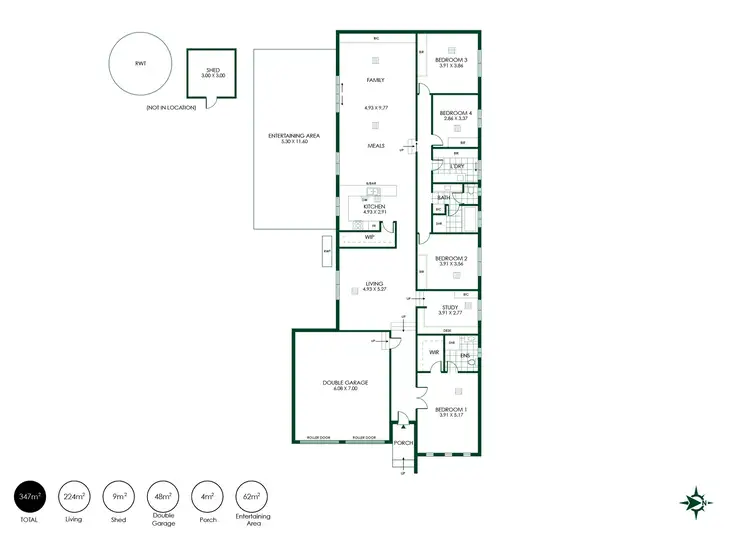
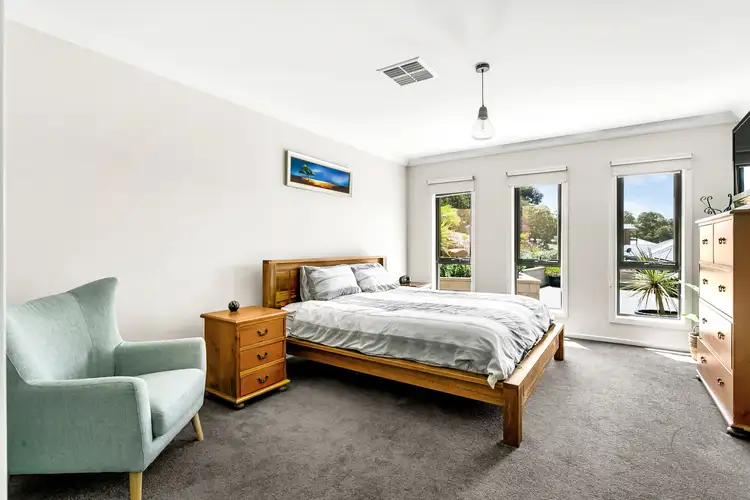
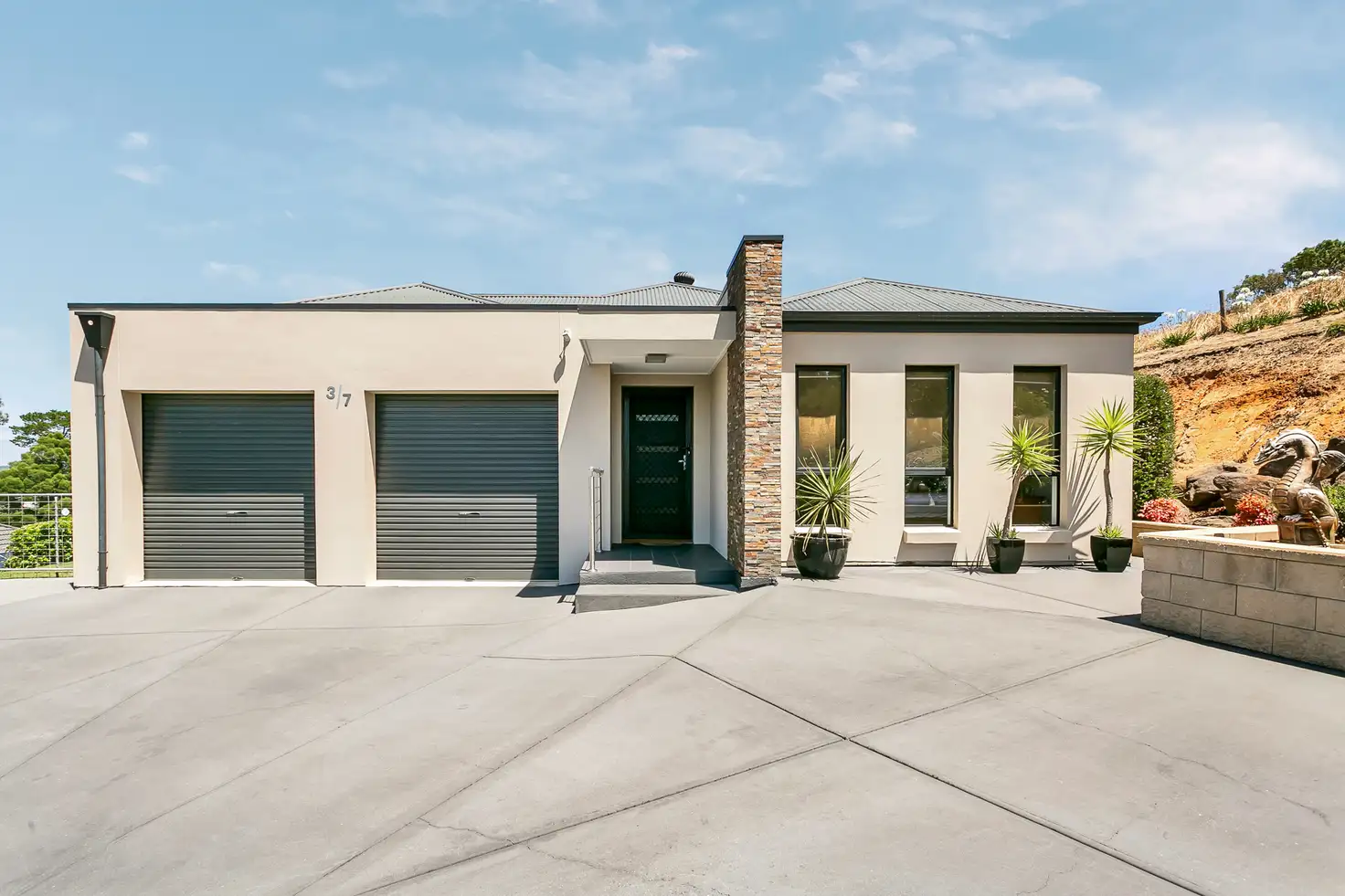


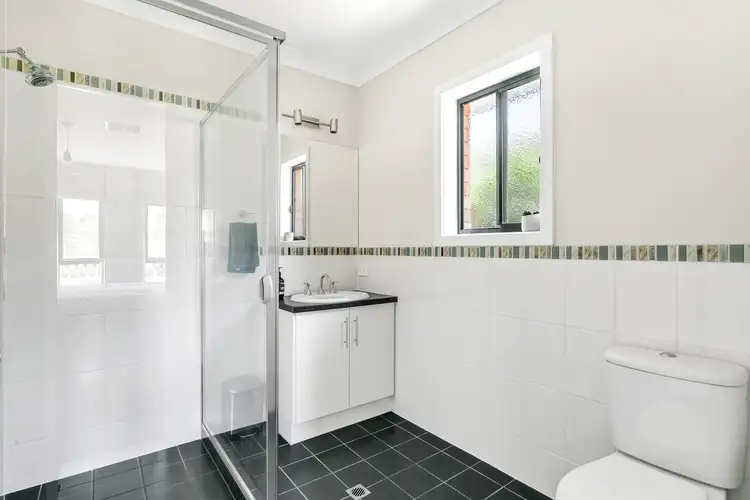
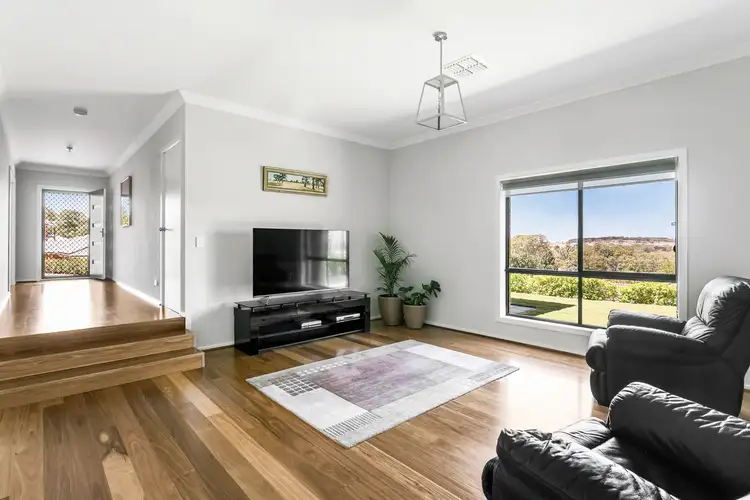
 View more
View more View more
View more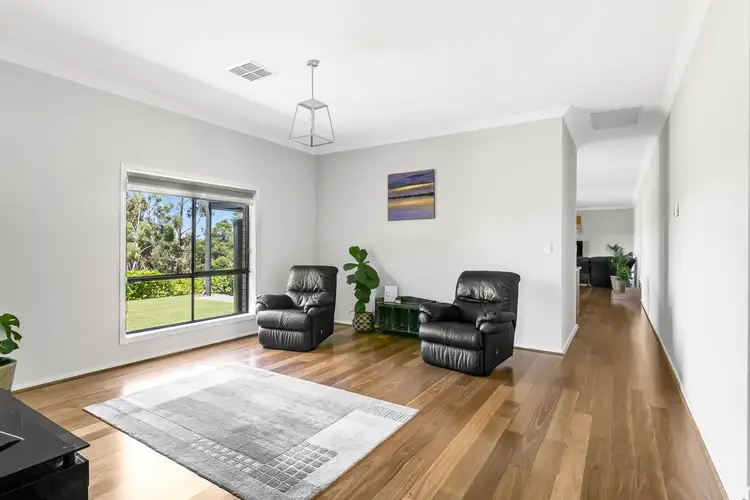 View more
View more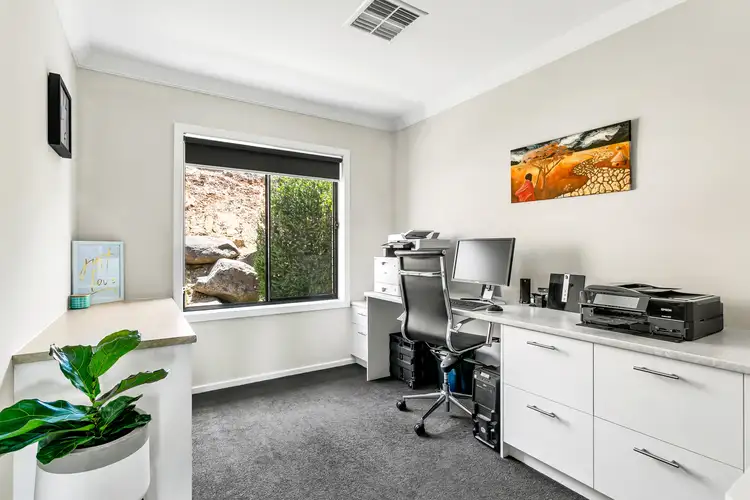 View more
View more
