Residence 4 - Sold
Residence 3 - Sold
When location is paramount and convenience is a must, these brand new offerings really do tick all the boxes.
Set over two impressive levels, designed and constructed with today's modern lifestyle in mind. Rendered walls with feature face brick, wide welcoming concrete driveway combined with wide energy conscious eaves to create a commanding street presence, welcoming you into your new home.
Sparkling kitchens, quality appliances, modern cabinetry, all overlooking a lounge/ dining area where large windows allow natural light to infuse. Sliding glass doors open to a fully landscaped courtyard allotment, perfect for entertaining family and friends in the warmer months ahead.
Upstairs offers 3 spacious bedrooms, main with luxe ensuite bathroom and walk-in robe. Additional second living space upstairs provides great flexibility as the ideal home office space or retreat, perfect for the modern day 'work from home lifestyle' or simply to please teenagers or growing kids. The master bedroom has a walk-in robe, plus spacious ensuite bathroom with modern fixtures and tapware. Bedrooms 2 & 3 both have mirrored built-in robes and are serviced by a sparkling main bathroom boasting floor to ceiling tiles, bath, toilet, vanity and separate shower.
Conveniently located, oh so close to all desirable amenities. Great shopping at Newton Shopping Centre just a short stroll for all your day to day shopping requirements. Local schools including Thorndon Park Primary across the road, or St Ignatius College, Rostrevor College and Charles Campbell College are all just a few minutes away. There is a heap of reserves and parks at your disposal, with Thorndon Park Reserve & Black Hill Conservation Park within arms reach, not to mention Campbelltown soccer club right next door!
Features at a glance:
- Open plan living & dining room with sliding doors to rear courtyard
- Kitchen with tiled splashback, quality Blanco appliances & modern cabinetry
- Stone benchtops to kitchens with gas cooking & hot water
- Timber laminate flooring downstairs, quality carpet to the upper level
- Double garage with internal access
- Fully landscaped rear courtyard with undercover alfresco
- Reverse cycle ducted air conditioning throughout
- 3 bedrooms, master with walk-in robe and ensuite bathroom
- Bedrooms 2 & 3 with mirrored built-in robes
- Hills views from the master bedroom
- Full main bathroom with quality tapware & fittings, and tiled floor to ceiling
- Second living area upstairs, the perfect 'work from home' office space
- 2.7m ceilings
- Additional 3rd toilet downstairs via the separate laundry
A great opportunity to purchase a quality built home in a great, family orientated area.
Specifications:
CT / 6242/954 & 6242/955
Council / City of Campbelltown
Zoning / R/3/
Built / 2019
Strata Rates/ $231.25pq
Strata Manager / Strata Management SA
Nearby Schools/ Thorndon Park P.S, Paradise P.S, Athelstone School, Charles Campbell College, Charles Campbell College, Marden Senior College
All information provided has been obtained from sources we believe to be accurate, however, we cannot guarantee the information is accurate and we accept no liability for any errors or omissions (including but not limited to a property's land size, floor plans and size, building age and condition) Interested parties should make their own inquiries and obtain their own legal advice. Should this property be scheduled for auction, the Vendor's Statement may be inspected at any Harris Real Estate office for 3 consecutive business days immediately preceding the auction and at the auction for 30 minutes before it starts.
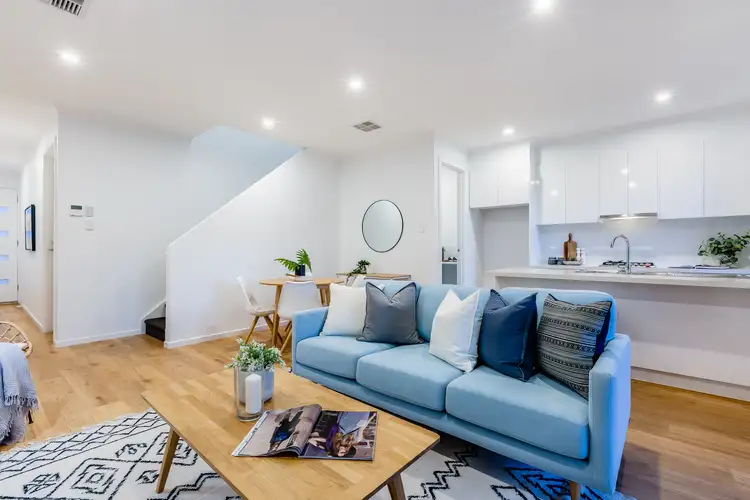
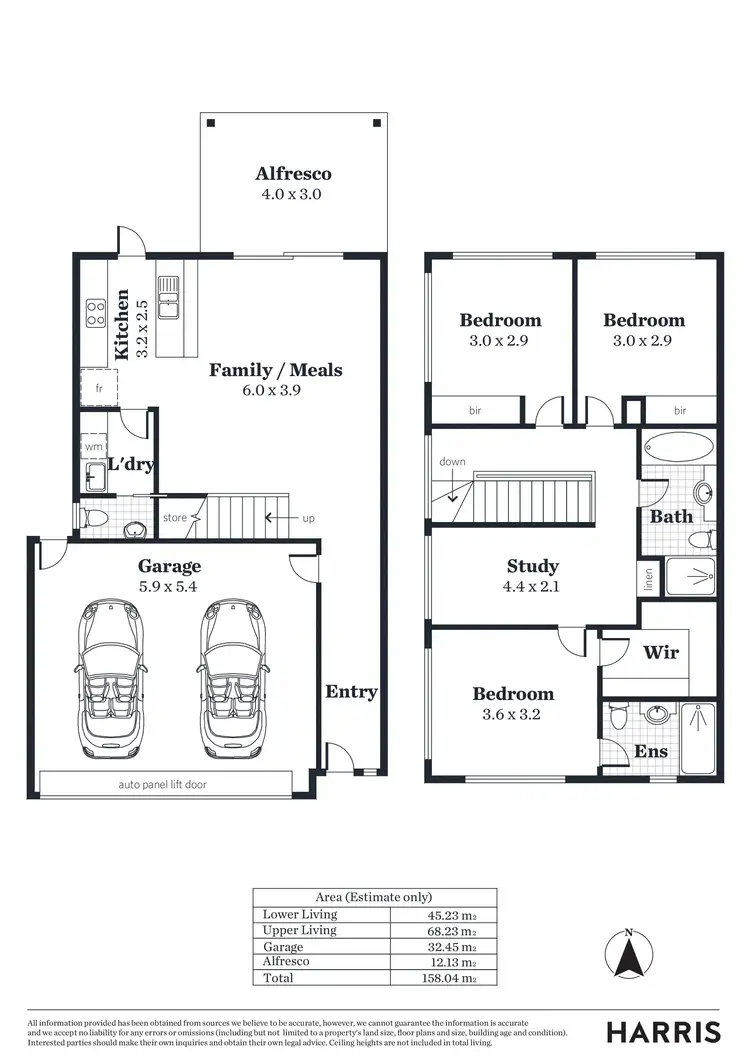
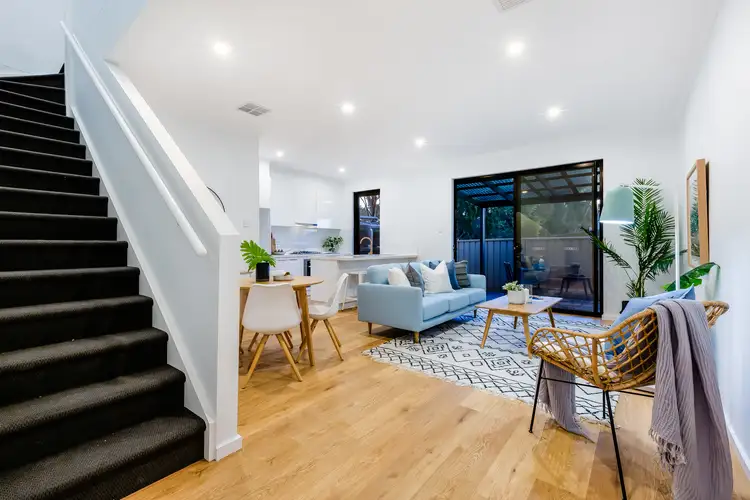
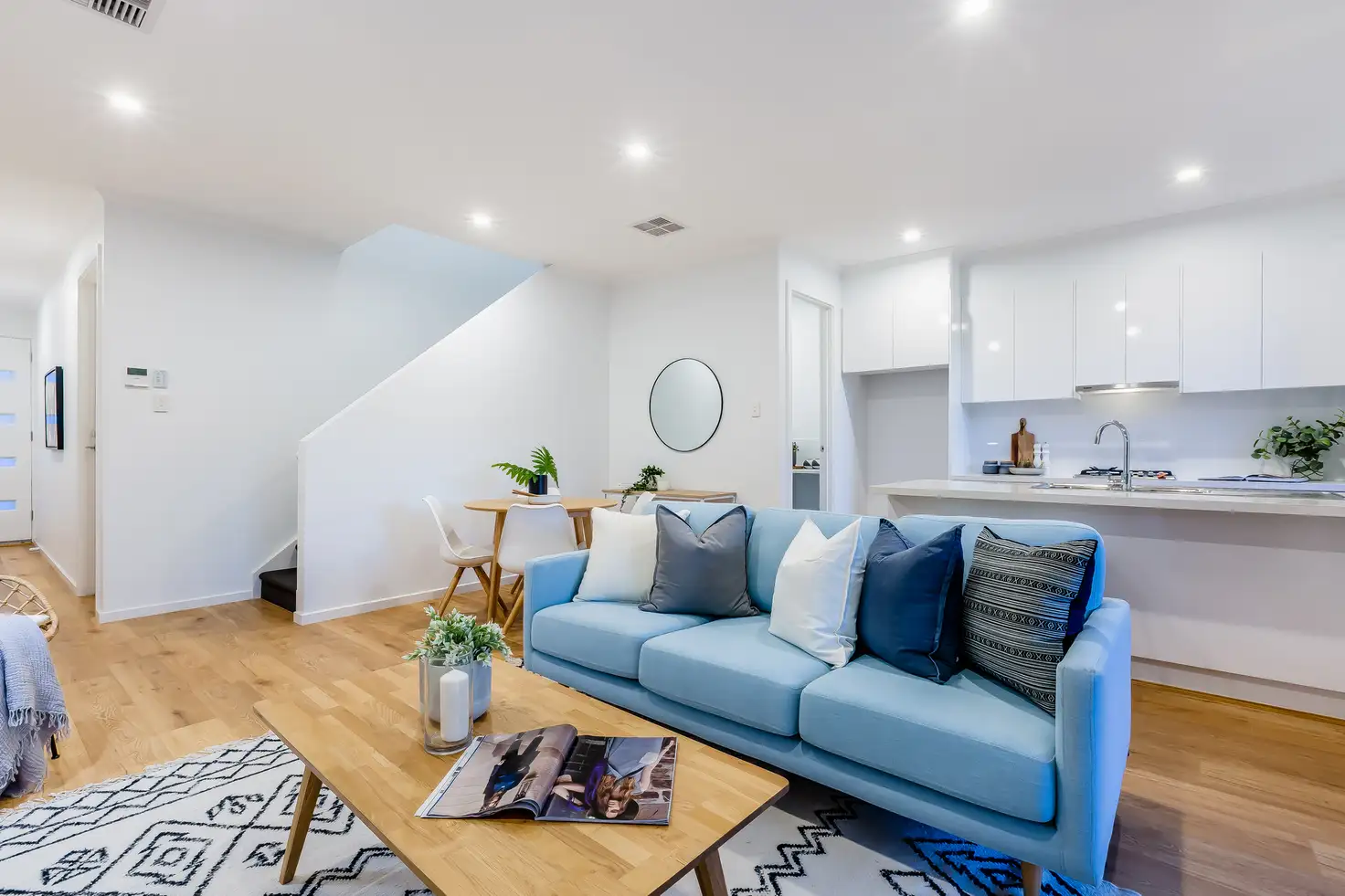


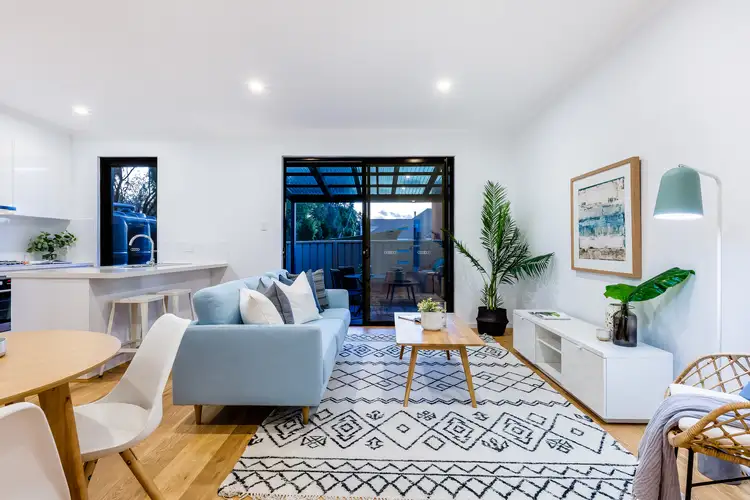
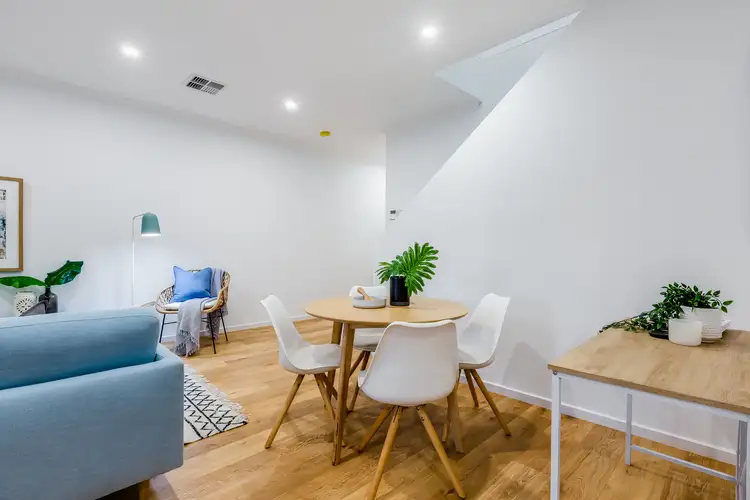
 View more
View more View more
View more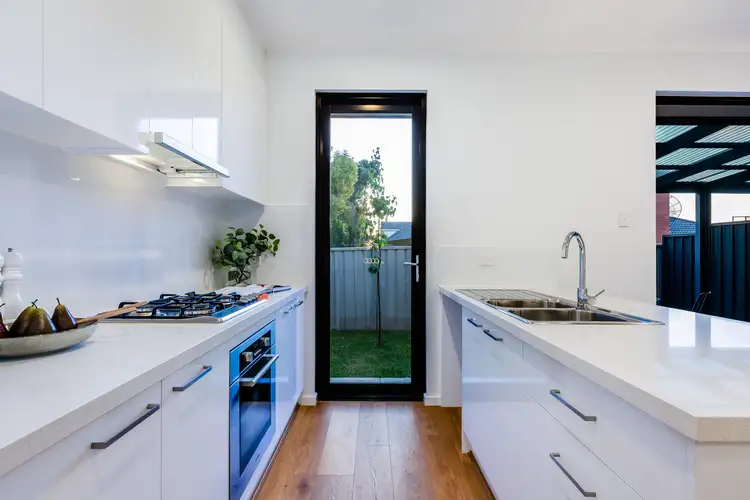 View more
View more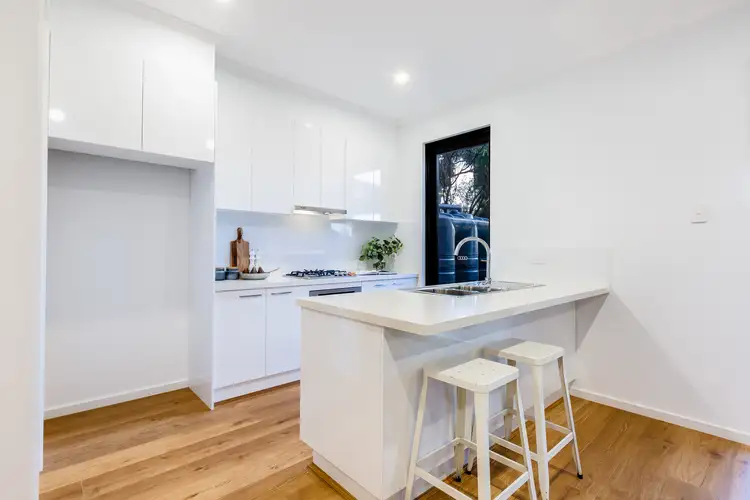 View more
View more
