The ultimate lifestyle awaits the next owner of this beautifully presented three-bedroom, two-bathroom Tuscan-inspired townhouse. Elevated to reap the benefits of sweeping north-west views across the river and ocean, this is a stunning home steeped in sophistication and comfort, bathed in natural light, and complimented by lush gardens and thoughtful design.
Set back from the road at the rear of a complex of just three, this residence enjoys a quiet aspect and welcomes its occupants and guests with an understated elegance. Step into the home's foyer, ascend the stairs and prepare to be impressed with an open-air ambience and incredible views.
The open plan living/dining room and kitchen all enjoy uninterrupted vistas across the water with the north-facing window showcasing lush greenery, with a gorgeous rose screen and heigh hedges ensuring your privacy. A second living area provides another spacious reprieve, replete with built-in television and shelving unit while the main bedroom also features an ensuite, walk in robes and also enjoys a beautiful aspect over the river.
Contemporary yet classic, this residence features an abundance of quality features including travertine flooring, French black marble and American White Oak cabinetry. Large windows and an abundance of sliding doors ensure a lovely seamless flow between interior and exterior spaces, as well as providing a refreshing cross breeze during the warmer months.
A second bedroom overlooks the lush gardens at the rear of the property while the third bedroom/office features built-in desks and cupboards - the perfect home office or a conversion into a third bedroom. Through a functional design that maximises both space and natural light, everywhere you look in this incredible home is either a view over the river and ocean or established verdant greenery. This stunning abode's careful attention to detail ensures both tranquillity and privacy, a testament to the loving care of its current owner of 23 years.
A walled, leafy courtyard with a fountain catches the morning sun, a serene space to enjoy a morning coffee while a separate balcony with a retractable awning and pergola roof provides a welcoming alfresco area to entertain or simply enjoy family meals watching the boats pass by.
From your doorstep, stroll to the river, your local Dome or Zephyr cafe for a morning coffee or breakfast, swim, sail or cycle along your local paths. Walk to Sweetwater Rooftop Bar, the Left Bank Hotel, indulge in Fremantle's iconic South Terrace, East Street Jetty or even East Fremantle's very own bustling George Street featuring boutiques, bistros and live music.
With East Fremantle Tennis Club, dog-friendly E I Chapman Reserve, parklands and sporting clubs, families and sporting enthusiasts are more than catered for while East Fremantle Yacht Club, Bicton Baths and Port Beach accommodate the water enthusiasts.
With the convenience of your local shopping centre nearby and easy access to Canning Highway and Stirling Highway, now is the time to embrace the ultimate in riverside living in beautiful East Fremantle.
To secure this wonderful opportunity, please contact Caro Cunningham on 0409 992 889.
PROPERTY FEATURES
Townhouse one of three (rear position), private, leafy and quiet, set back from street
Elegant entrance with wall fountain and stunning rose screen
Gated exterior stairs able to accommodate stair elevator/inclinator
Automatic blind to cleverly conceal laundry
Abundance of storage cupboards/linen presses with extra storage room under stairs
Ducted air conditioning
Reticulated easy maintenance mature gardens
Undercover alfresco with overhead adjustable pergola, automatic solar-controlled awnings and heater
Two-car automatic garage
Intercom system
LOCATION FEATURES:
Five-minute walk to Swan River
Riverside restaurants, Dome and Zephyr cafe and several bars all within walking distance
Close to number of Primary and Secondary Schools including Richmond Primary School, John
Curtin College of the Arts, CBC and Fremantle College
Short cycle/drive to Leighton and Port Beach
Gourley Park Nature Playground 1.4km
Swan Yacht Club 1.5km
East Fremantle Yacht Club 1.5km
Bicton Central Shopping Centre 2.2km
Bicton Baths 2.5km
Left Bank Hotel 2.5km
George Street shopping and dining precinct 2.8km
Bicton's Blackwall Reach 3.3km
Fremantle Golf Club 4.1km
Fremantle 4.5km
Royal Fremantle Golf Glub 4.8km
Outgoings (Approx.)
Council Rates: $1,618.28 p/a
Water Rates: $1,526.60 p/a
Strata Levy: $2,850.00 p/a
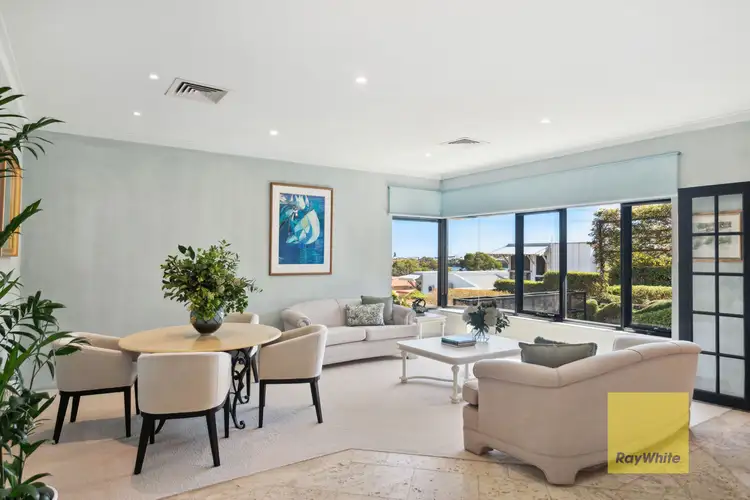
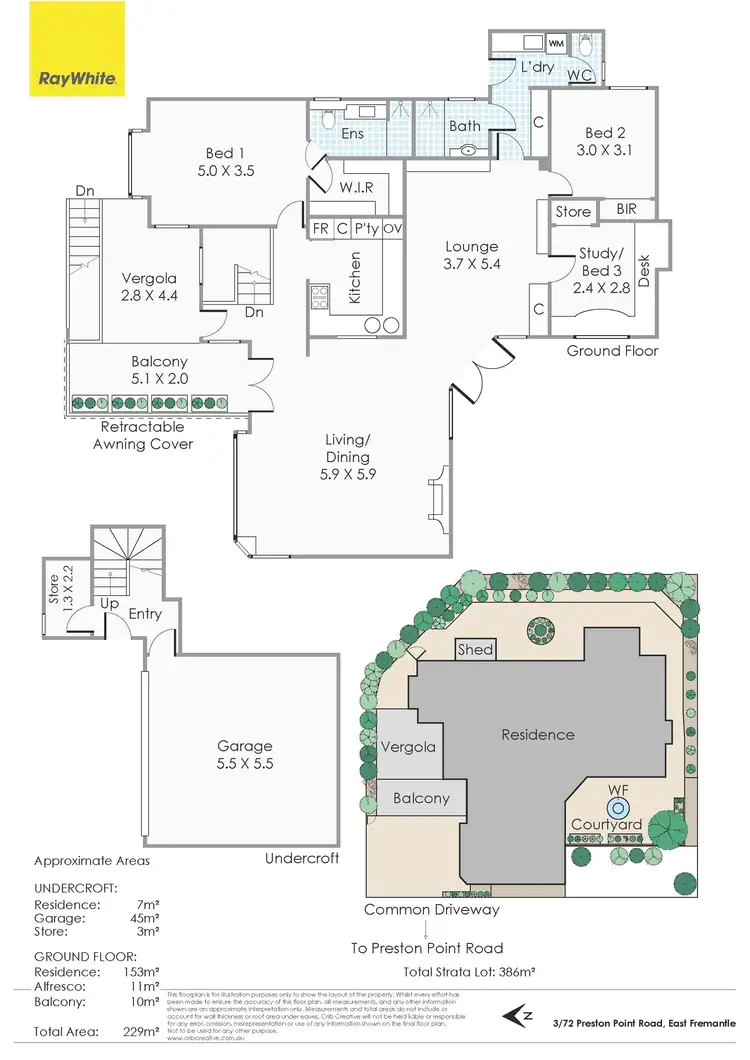
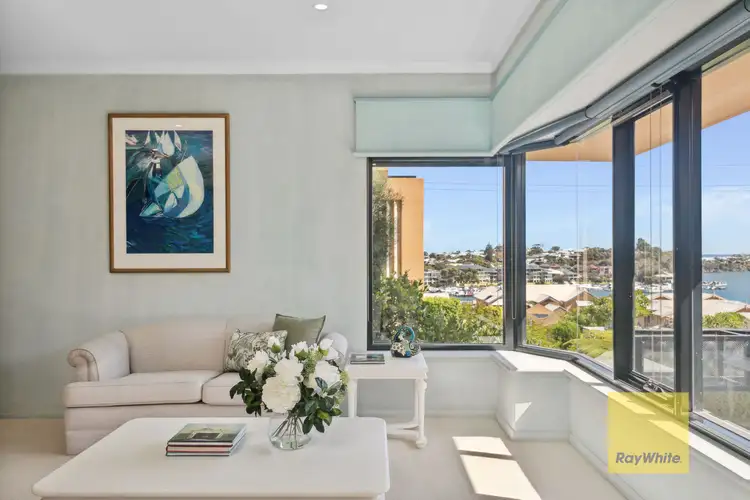
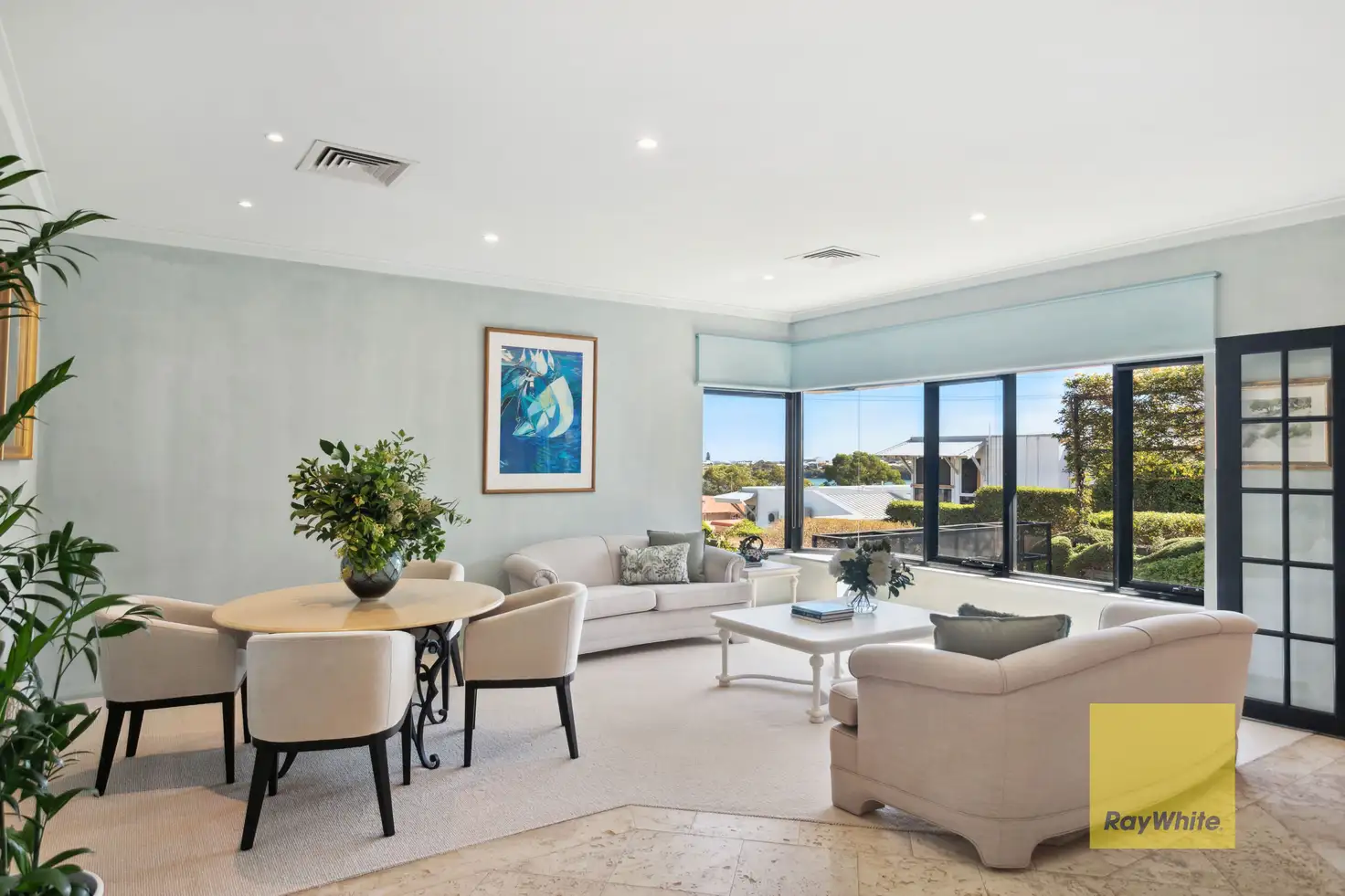


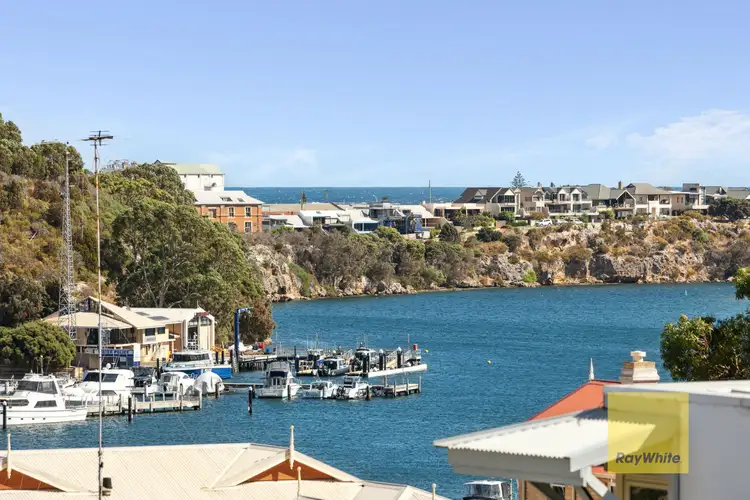
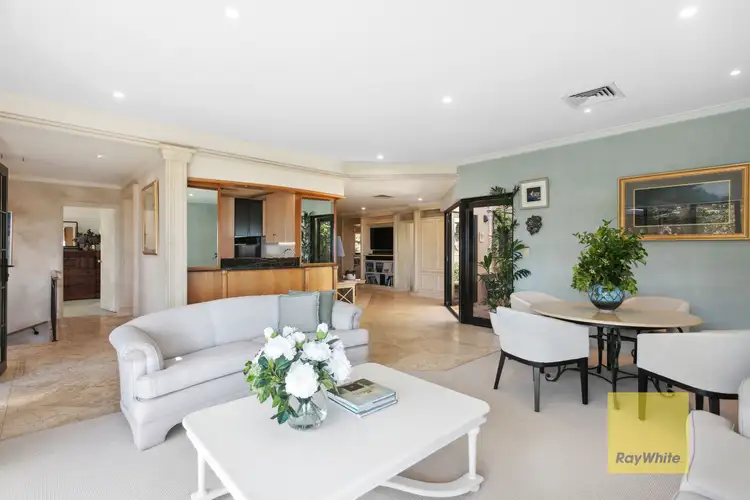
 View more
View more View more
View more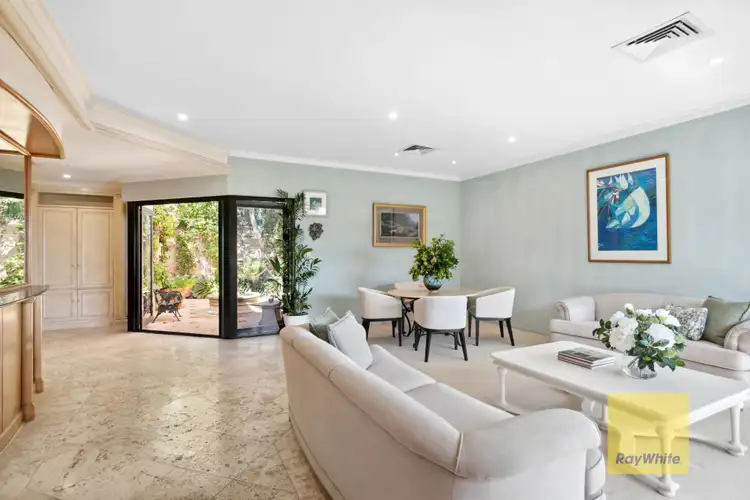 View more
View more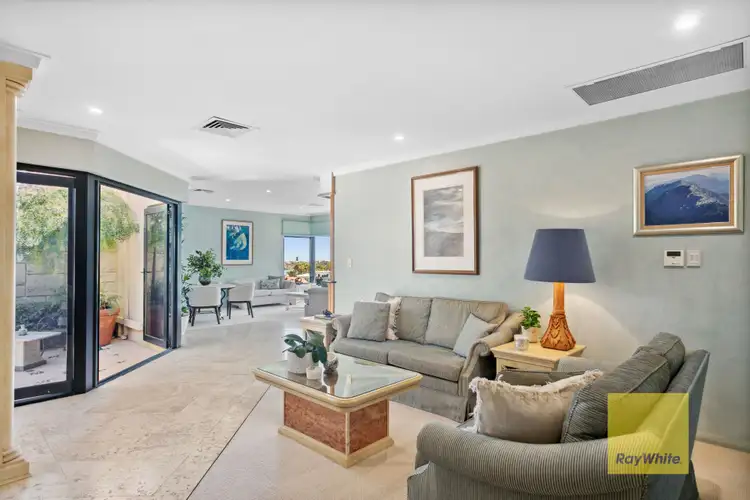 View more
View more
