" SOLD " Another Sold by RUSSELL FELLOWS
Do you like your privacy…
Then the fact that i am the Rear 3 bedroom villa in a small group of only 3 means I could be right for you …
No common walls..this is a stand alone home..
Renovated Throughout.. Formal lounge, open plan kitchen / meals area, reverse cycle air conditioning, spacious bedrooms..
No carpets here.. Modern wood look flooring in all living and bedrooms..
Nice size Courtyard + Expansive Patio / Outdoor Entertaining Area to enjoy.
You just can’t overlook the central location and convenience …Within 10 minute drive to the Perth CBD, public transport, shops, schools and amenities close by… so close to Main Street café precinct..
Move in or rent out…
Princeton Estate is just the other side of the road so this property is in a prime location..
Put this on your must see list today..
INTERNAL FEATURES
MASTER BEDROOM - Spacious room, outlook to patio – Built in double robes, wood look easy care flooring, skirting boards, reverse cycle air conditioner ( Mitsubishi ), tv wall bracket, tv point, wooden blinds, security grills on windows
BEDROOM 2 - Built in robe, wood look easy care flooring, skirting boards, security grill on window, ceiling fan / light
BEDROOM 3 - Built in robe, wood look easy care flooring, skirting boards, security grill on window
BATHROOM – Shower, bath, stainless mixers & taps, stone bench top, mosaic tiled splashback, floor to ceiling tiling
KITCHEN – Plenty of storage cupboards, ample bench space, mosaic tiled splashback, stainless appliances, fan forced oven, gas burners, rangehood, microwave recess, pantry, wooden blinds, outlook to outdoor entertaining area, open plan with dining, quality floor tiles
DINING – Wood blinds, wood look easy care flooring, sliding door to patio / outdoor entertaining, easy access to kitchen, security door
LOUNGE – Separate lounge, easy care wood look flooring, skirting boards, security mesh door on front door, sliding door to courtyard with security door, TV & Foxtel Point, Reverse Cycle Air Conditioner, ph/internet point,
LAUNDRY – Built in storage cupboards, bench top, underbench recess for washing machine and dryer, wooden blinds, broom cupboard, sliding door access to courtyard and drying area
GOOD SECURITY - Security doors and grills on windows throughout
SEPARATE TOILET
WHAT’S OUTSIDE;
- Very Spacious private fenced courtyard
- Low maintenance, lock and leave..
- Landscaped gardens
- Auto Reticulation
- Huge Patio, ceiling fan, power points / paved Outdoor Entertaining area
- Single undercover carport + parking for extra car
- Gate access to courtyard
- Storeroom
- Gas hot water system
WHAT’S CLOSE BY…
- Less than 10 minute drive to Perth CBD on Freeway
- Very central location , close to main arterial routes
- Short journey to the beach
- Easy access to Main Street Café Strip ( only a couple of minutes walk )
- 24 hour gym, library, hotel, variety of shops, cafes & restaurants
- Parks, ovals, bowling club
- Train station and buses minutes away
Schools close by, 5 min walk to Osborne Park Primary, close to Servite College
Currently Rented @ $ 480 per week on a periodical basis.. Tenants vacating in October..Rent out or Move In.. the option is yours…
No Strata Levy .. You Only Pay for Strata Insurance $ 1328.19 p/a
Villa Size : Land Area 221m2.. Building Size 89m2.. Carport 18m2
Call RUSSELL FELLOWS for more details and to arrange a viewing of this property today…
0408 904 747 [email protected]
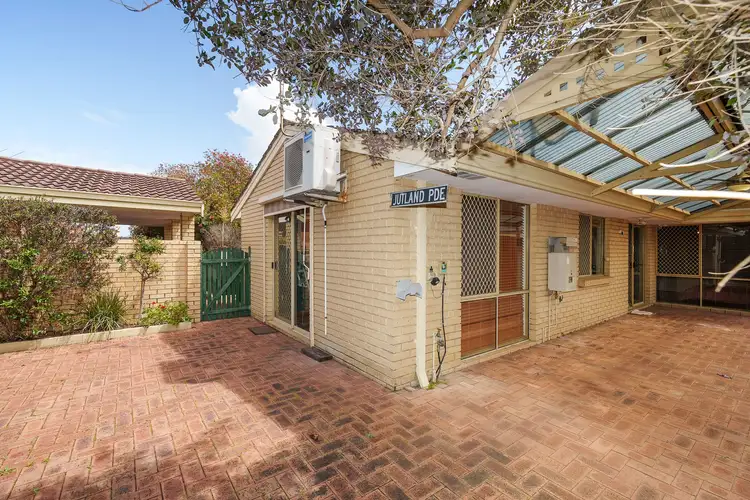
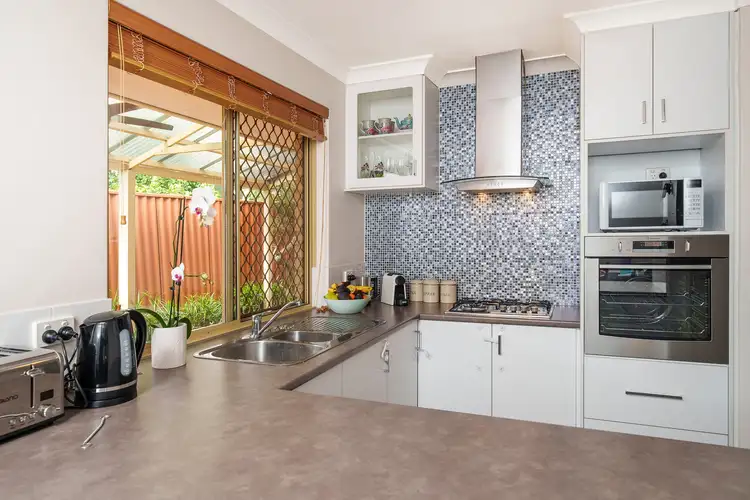
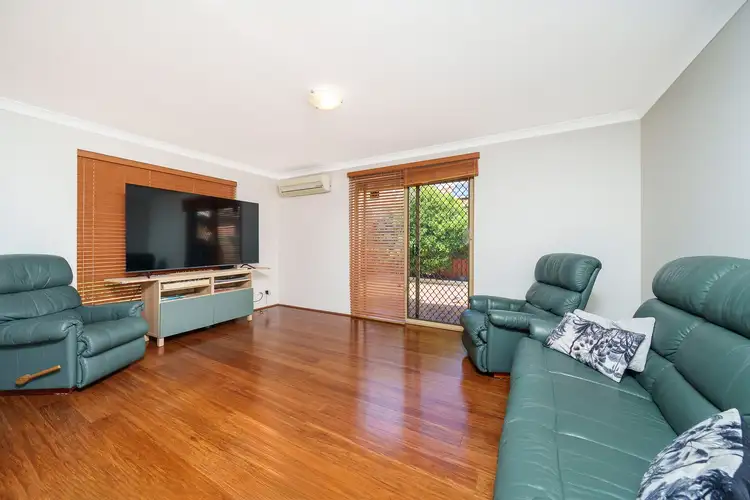
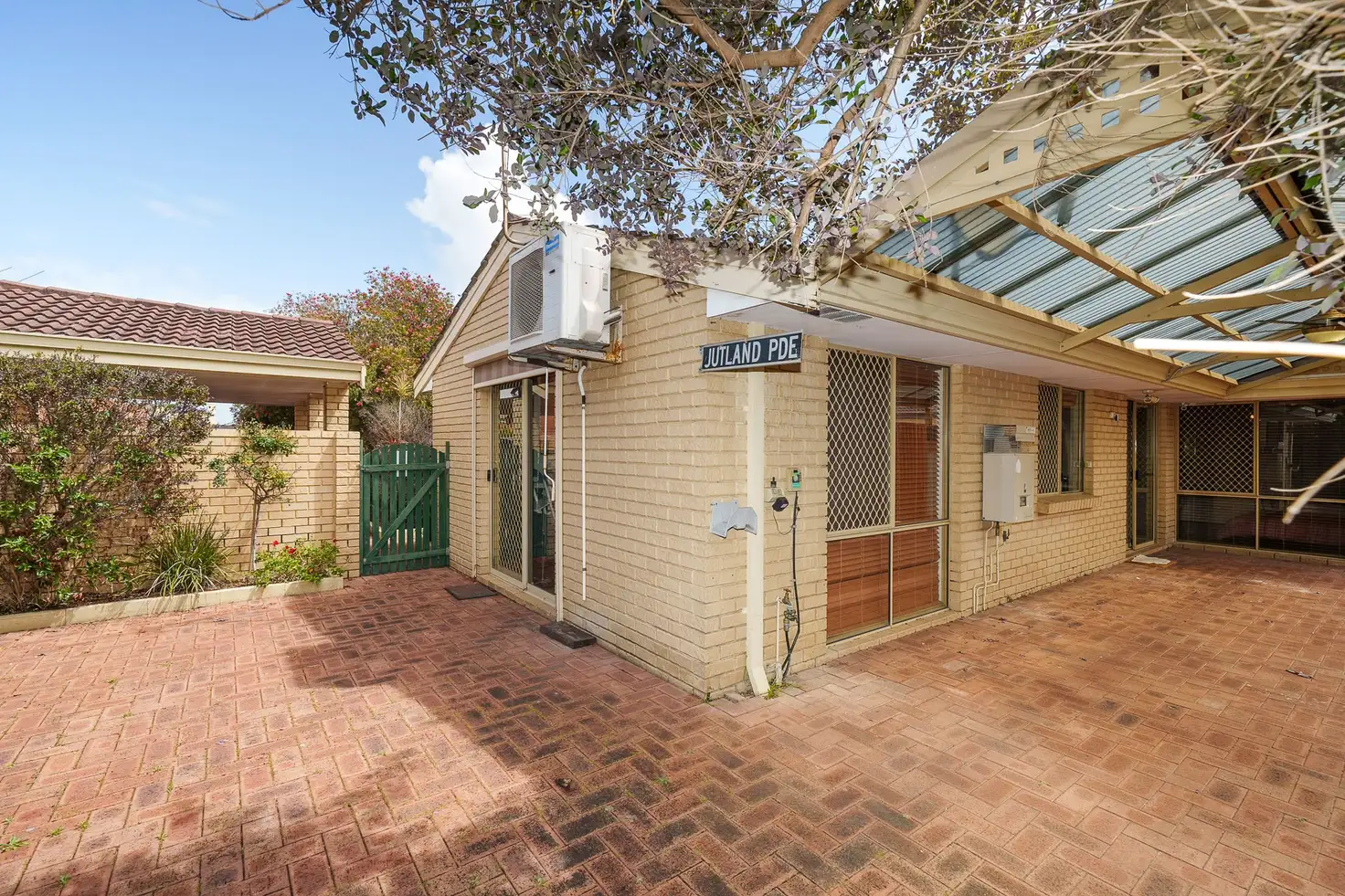


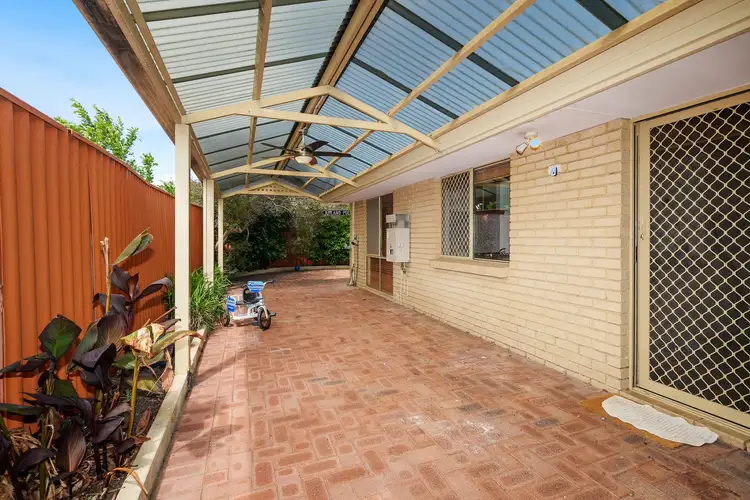
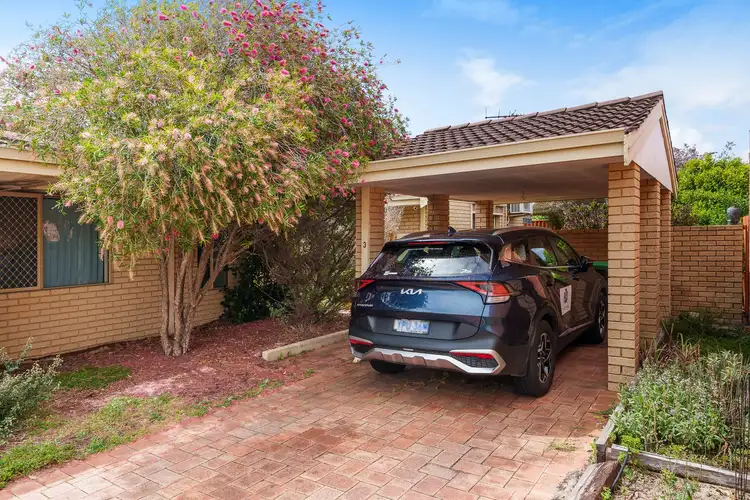
 View more
View more View more
View more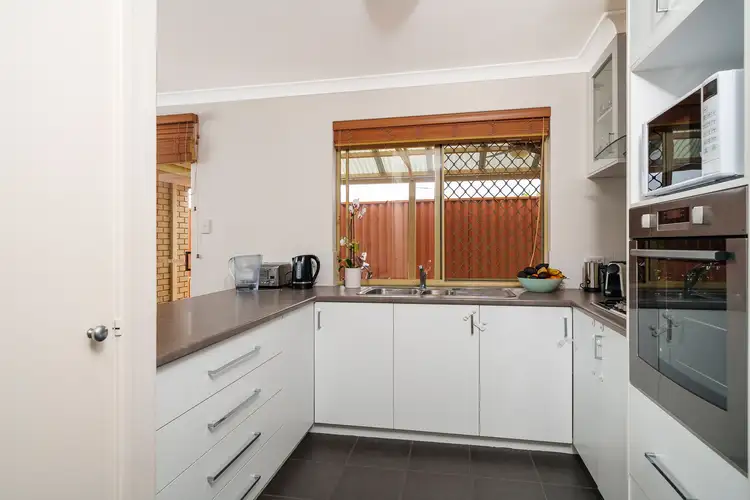 View more
View more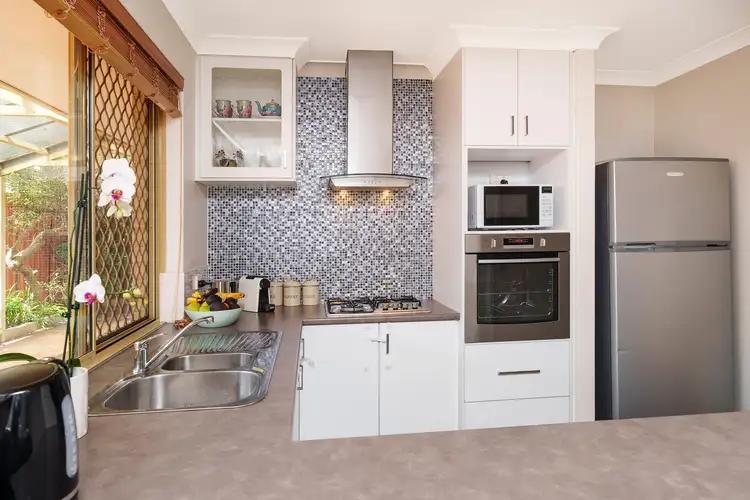 View more
View more
