Ray White proudly introduces this stunning, state-of-the-art townhouse that combines luxury living, comfort and style all under the one roof. Situated on a whopping 275m2 block nestled in a prime location in Endeavour Hills. This residence simply caters to all buyer types, first home buyers, upsizers, downsizers, and investors alike, offering excellent rental returns. This turnkey residence awaits its perfect owner - could it be you?
Upon entry, you'll find yourself in a spacious open-plan living area, enhanced by 2.7-meter-high ceilings and adorned with stylish floating floorboards. This well-designed layout comprises a sunlit lounge and dining space seamlessly connected to a stylish kitchen featuring stone benchtops, a breakfast bar, tiled splashback, gas cooking, a dishwasher, and generous counter space, the kitchen truly embodies the heart of the home, perfect for both culinary adventures and social gatherings.
The ground level boasts a fully finished first master bedroom featuring a built-in robe and top-tier ensuite bathroom, showcasing absolute quality. Additional amenities include under-stairs storage, a separate toilet, and a laundry room that complete the ground floor.
Ascending to the first floor, you'll find three generously sized bedrooms. Among them, a secondary master bedroom stands out, complete with a walk-in robe and ensuite bathroom, exemplifying exceptional craftsmanship. The remaining bedrooms offer built-in robes for added convenience. The centrally located main bathroom ties the floor together, boasting floor-to-ceiling tiles, a bathtub, shower, and ample storage space, rounding out the first floor of this charming abode.
Step out from the dining/meals area into an outdoor entertaining oasis, ideal for hosting gatherings with loved ones regardless of the weather or occasion. This expansive space features a large enclosed deck with a pergola and outdoor blinds, granting you full control over sunlight, shade, and airflow. Surrounding the deck is ample grassy terrain, perfect for leisurely activities amidst professionally manicured gardens. Adding to the convenience, a double garage with external access ensures both practicality and security for your lifestyle requirements.
Features of this home include: Double glazed windows throughout, 2.7m high ceilings, two master bedrooms, refrigerated cooling, ducted heating, smart home integration, floor to ceiling tiles throughout, stone bench tops, CCTV, Alarm system, intercom system, enclosed outdoor decking with pergola, understairs storage, spacious rear yard, water tank, professionally landscaped gardens, double garage and so much more !!!
Located in one of the most desired little nooks of Endeavour Hills, you are within minutes to St. Paul's Primary School north/south, James Cook Primary School, Chalcot Lodge Primary School, Endeavour Hills Shopping Centre, freeway access, public transport, a plethora of Green reserves and Kids Playgrounds, also host of other business and eateries that Endeavour Hills has to offer to its lucky residents.
This beautiful home is guaranteed to not last long, so do yourself a favour and act fast!
CALL ENDEAVOUR HILL'S MOST REVIEWED AGENT - Mo Zeitouneh on 0413 055 959 for any further information!
PLEASE NOTE:
Photo ID required at all open for inspections
All information contained therein is gathered from relevant third-party sources. We cannot guarantee or give any warranty about the information provided. Interested parties must rely solely on their own enquiries
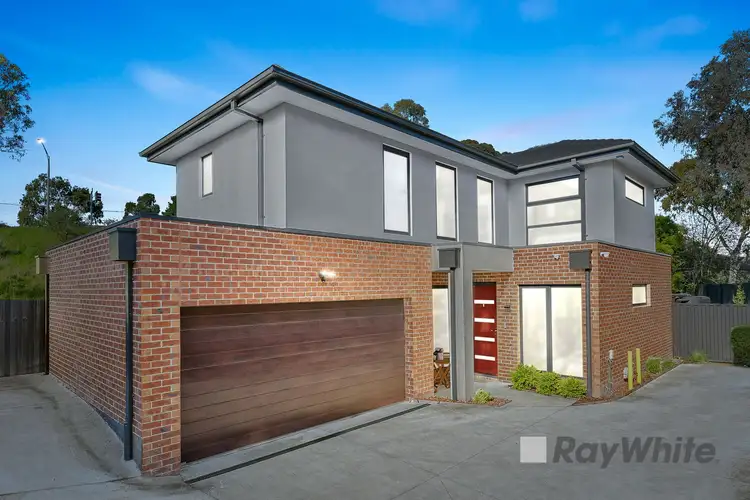
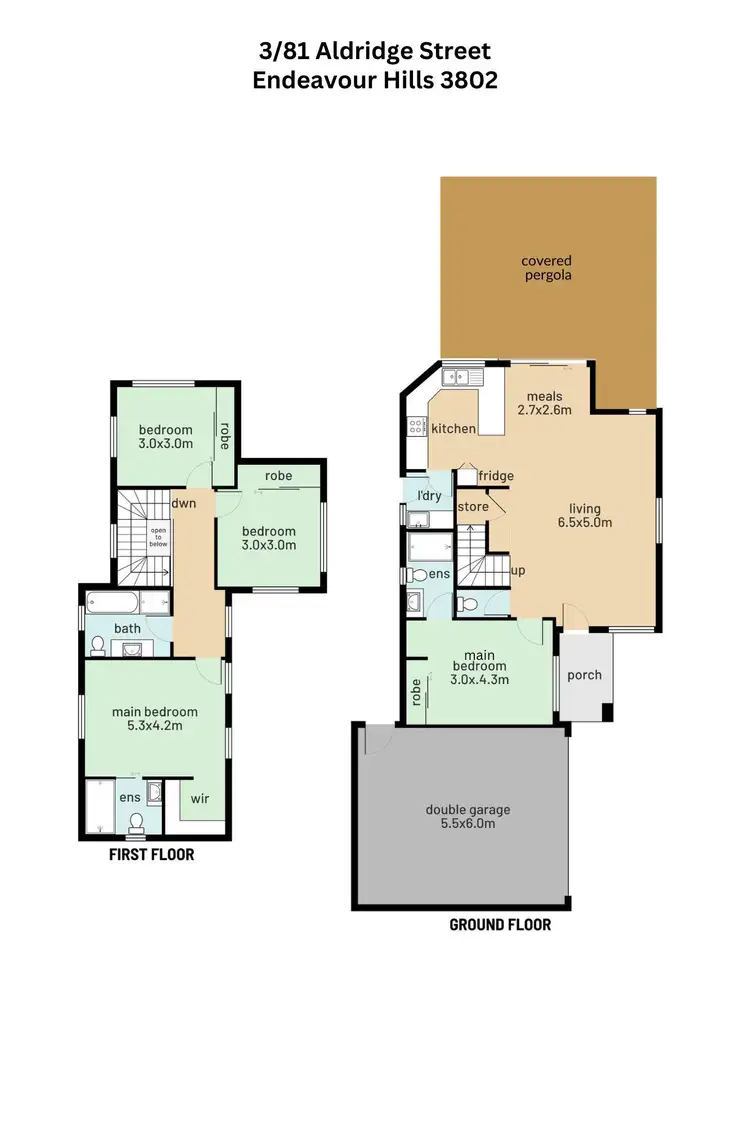
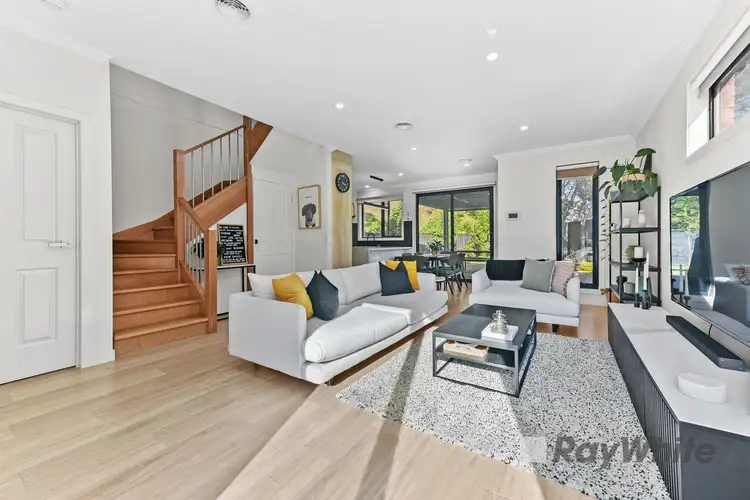
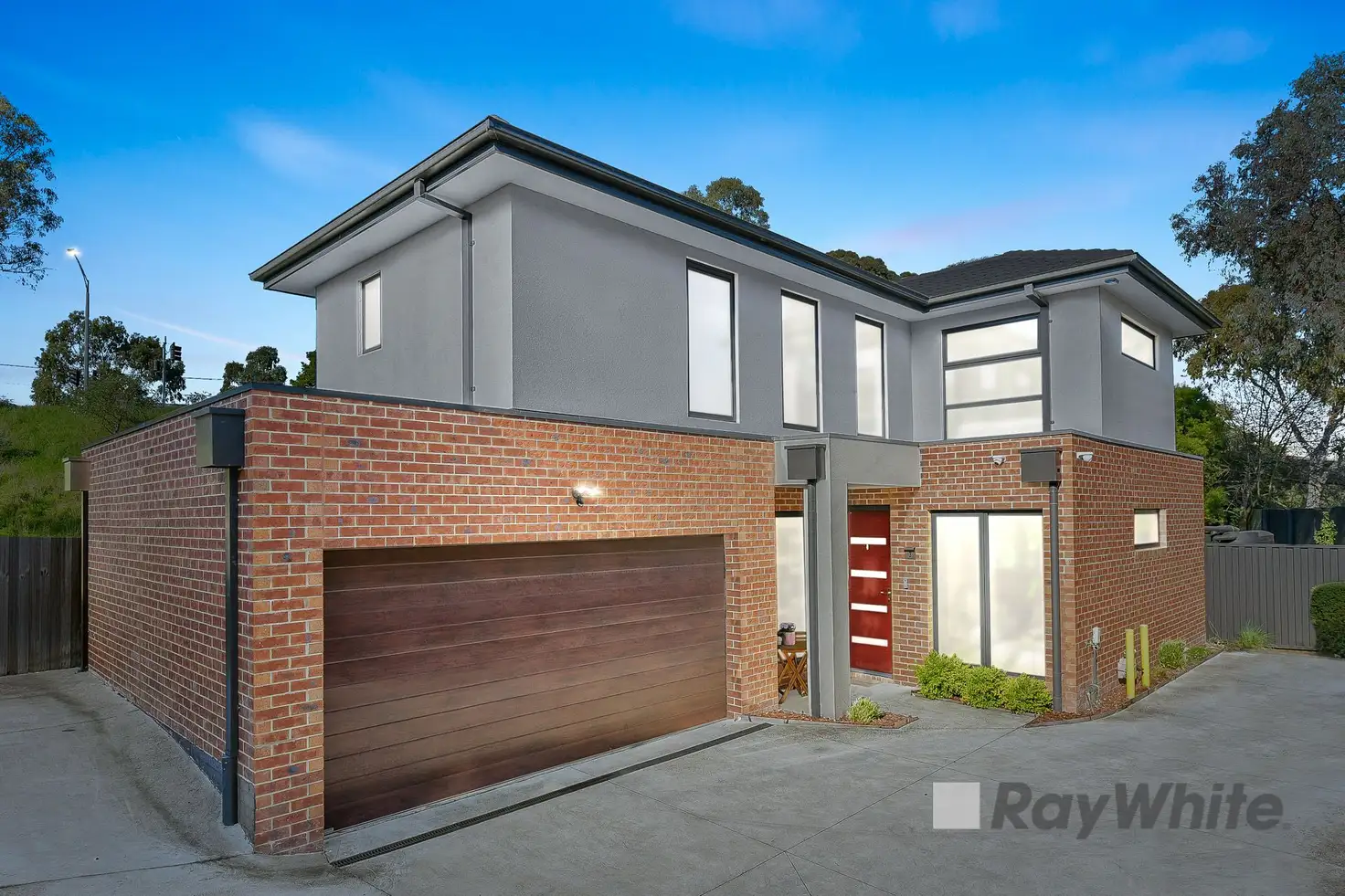


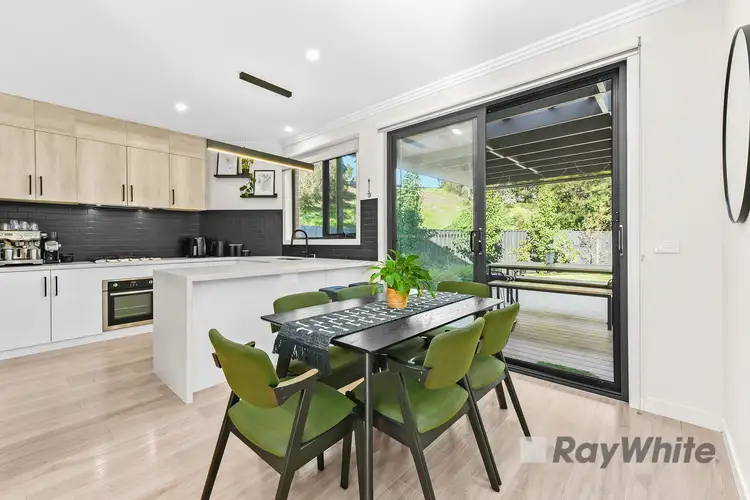
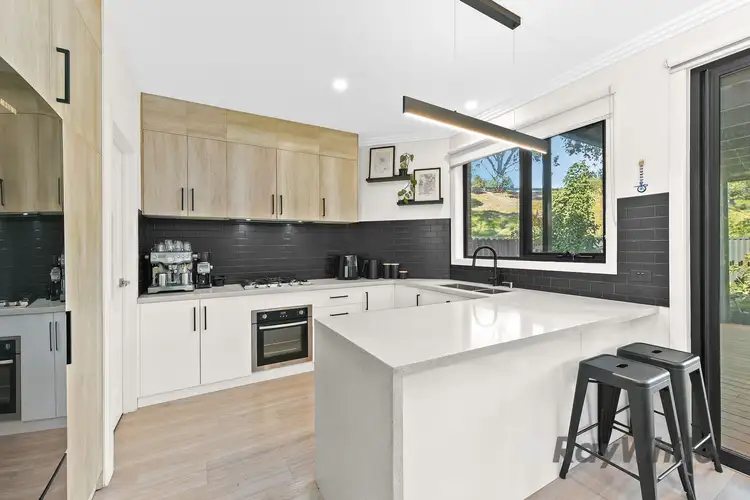
 View more
View more View more
View more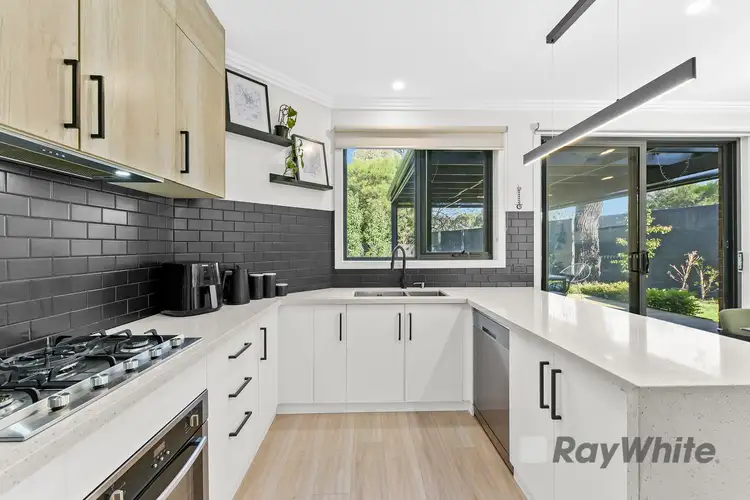 View more
View more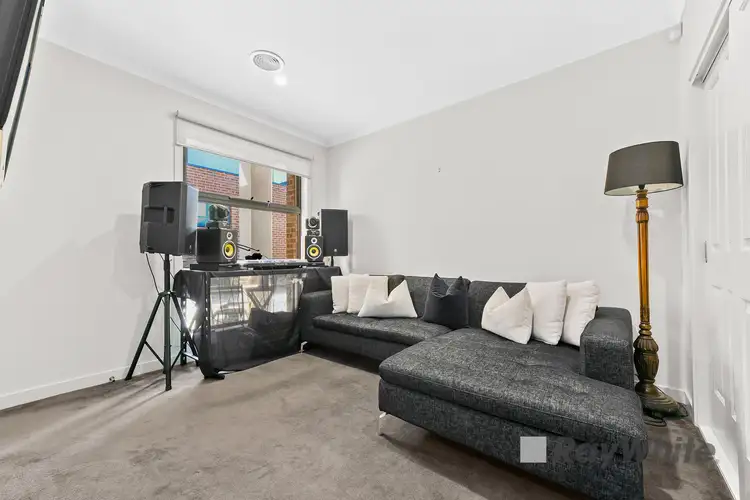 View more
View more
