Whisper quiet and flawlessly crafted with a focus on quality, style and space, this brand-new townhouse sits peacefully at the rear and showcases a crisp colour palette of fresh whites and warming timber tones. Double entry doors and a welcoming foyer provide a dramatic prelude to the interior, flowing over Engineered Oak floorboards through to a sumptuous living room that's accompanied by a splendid study zone. The spacious dining area is certain to put a smile on your face, while the kitchen is ready for your culinary delights, complete with waterfall stone benches, Bosch appliances (gas stove, pyrolytic oven, integrated dishwasher), soft close Blum cabinetry, clever corner cupboard plus a breakfast bench. Sliding stacker doors ensure the flow between inside and out is effortless, extending onto a covered alfresco entertaining zone and landscaped courtyard that's ideal for those with children and pets. Adding further appeal to the ground floor, you'll find a powder room, Euro laundry with bi-fold doors, stone workbench and fitted cabinetry, cloak closet plus an under-stair storage space. Plush carpet promotes comfort on the upper level that boasts three robed bedrooms, including a master bedroom with fitted walk-in-robe and ensuite, further served by a powder room and family bathroom with deep tub, rainfall effect shower and wall-hung vanity. Finishing touches include reverse cycle heating/air conditioning, floor-to-ceiling tiles in all bathrooms, Rylock windows and stacker doors, high ceilings, LED downlights, double glazed windows, water tank, garden shed, sensor light at front door, garage with internal access and rear roller door plus a driveway parking space. Placed in a location that's surrounded by convenience, including buses, St John Vianney's Primary, Wellington Secondary, Mazenod College, Monash Uni, Brandon Park Shopping Centre, M-City, Ikea, Victorian Heart Hospital, Monash Medical Centre plus Monash and EastLink Freeways.
Photo ID required at all open for inspections.
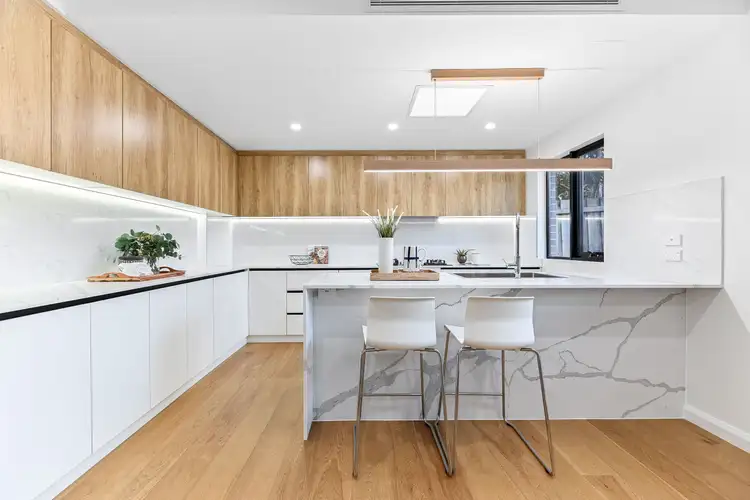
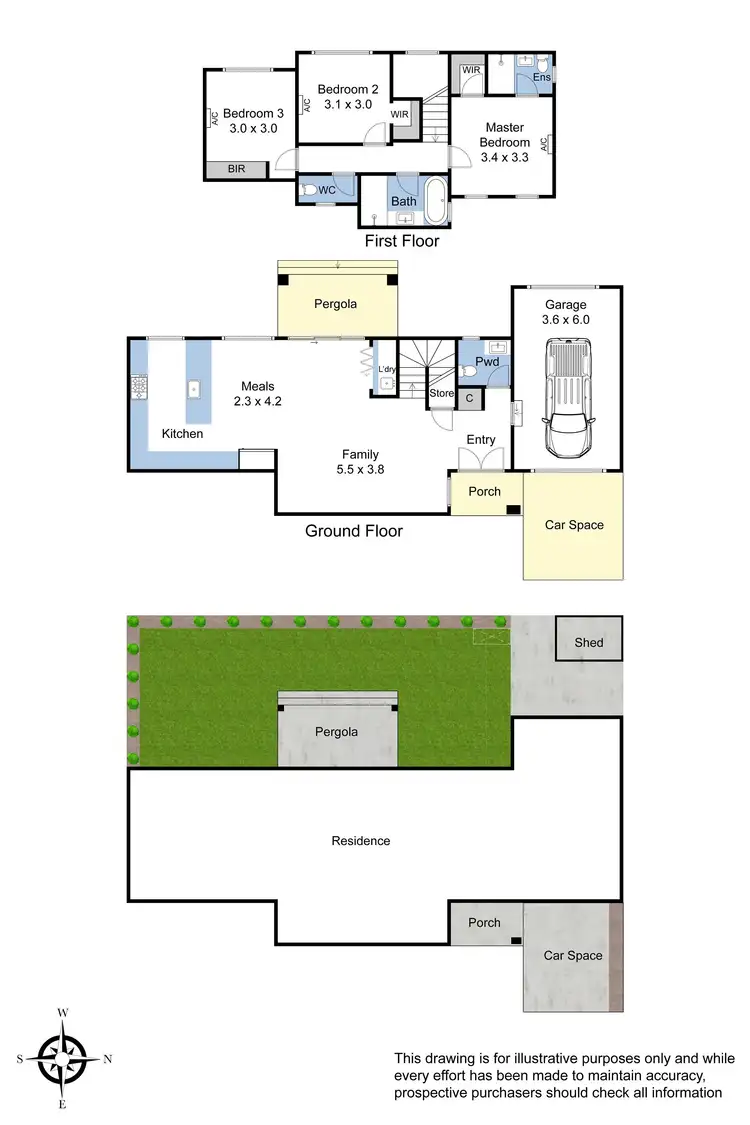
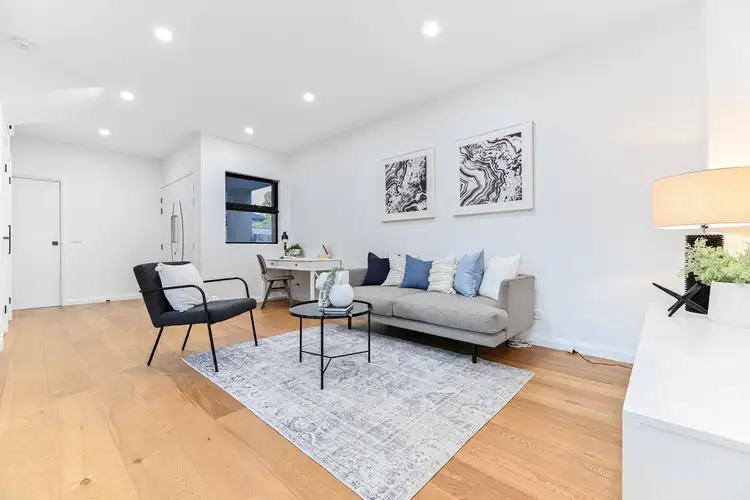
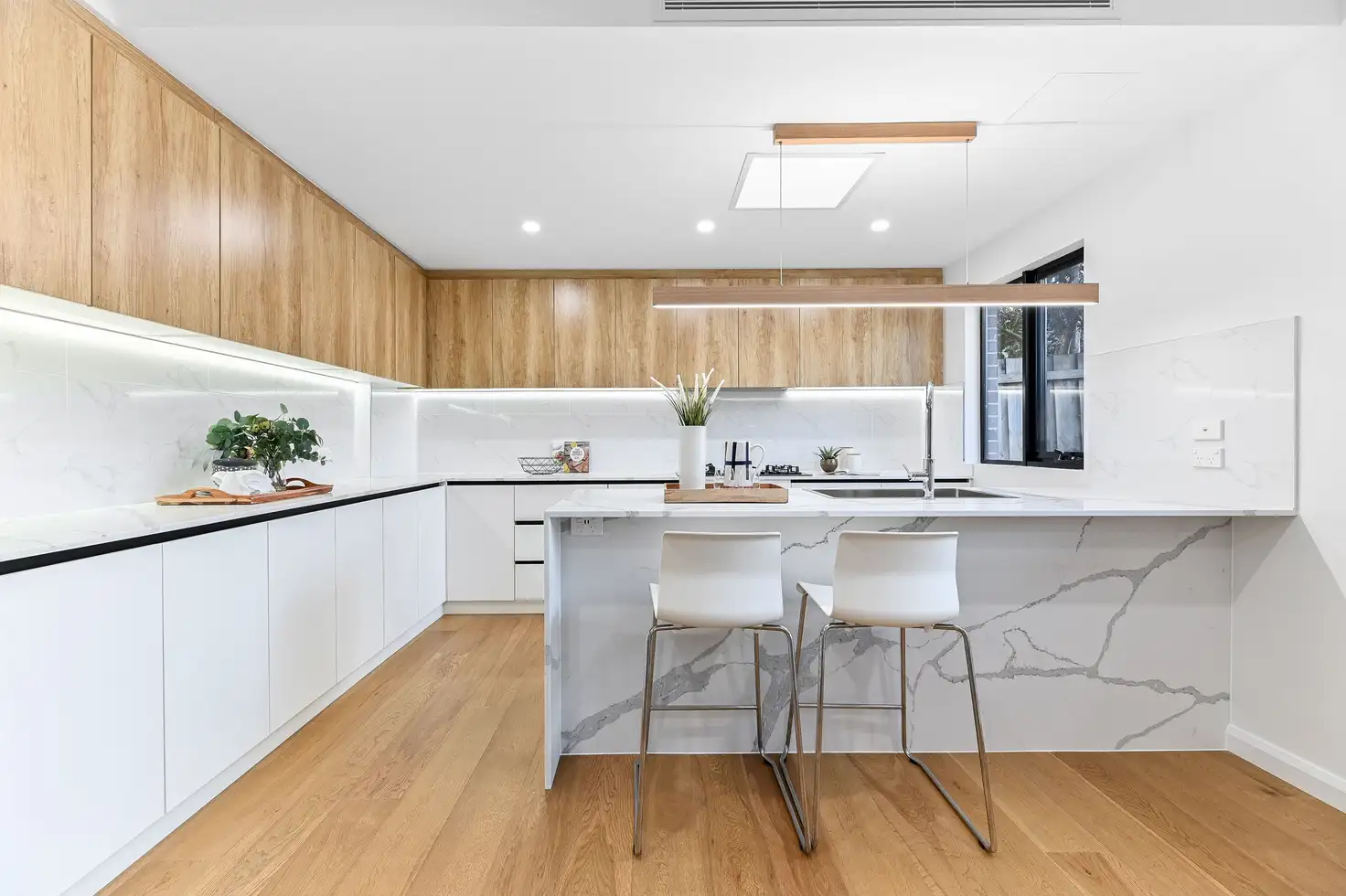


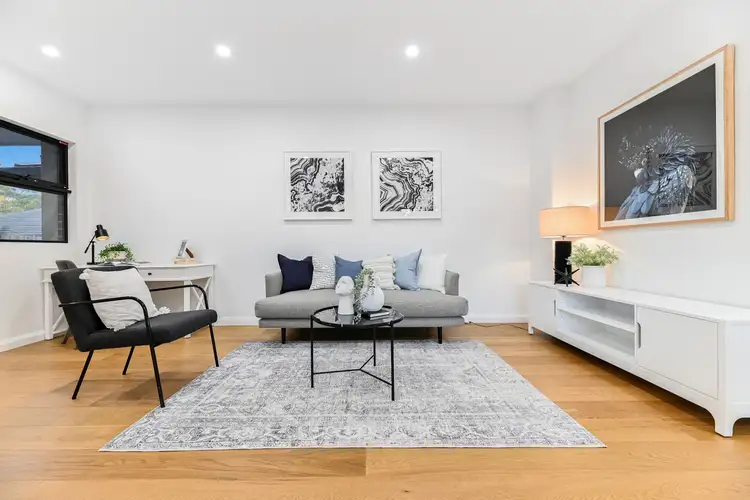
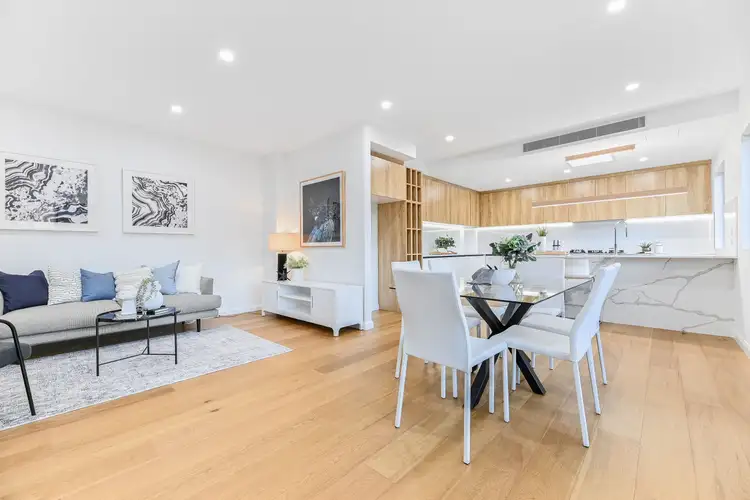
 View more
View more View more
View more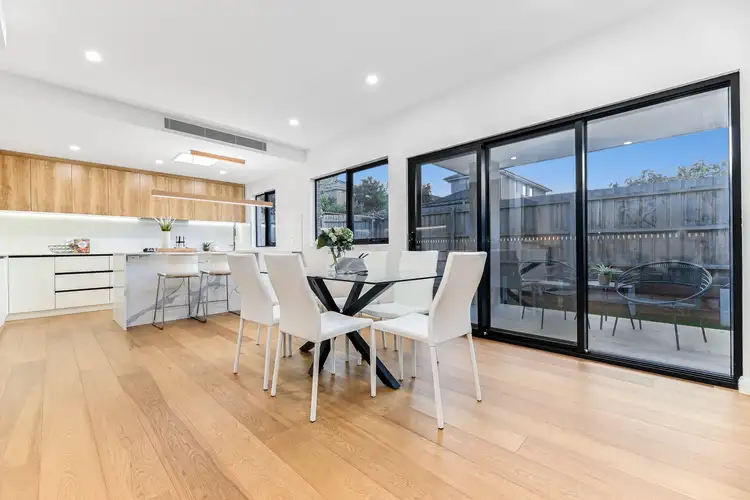 View more
View more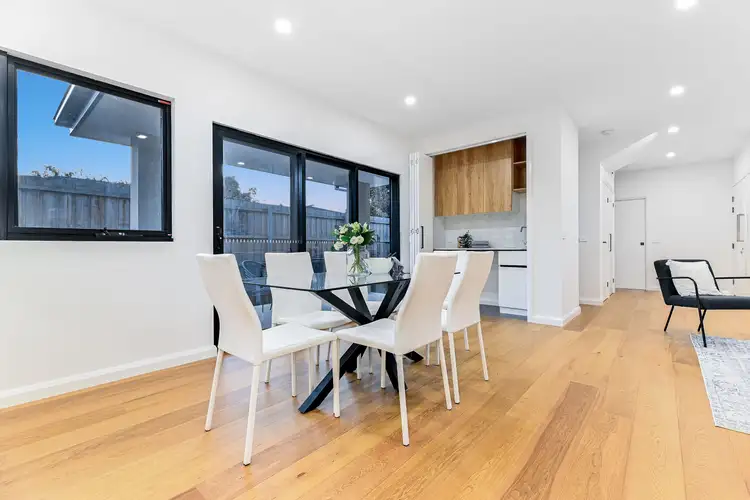 View more
View more
