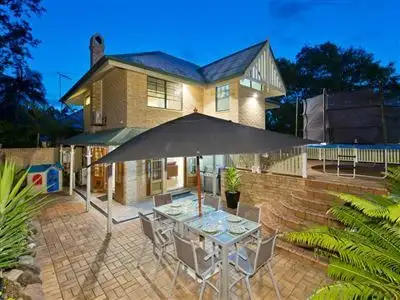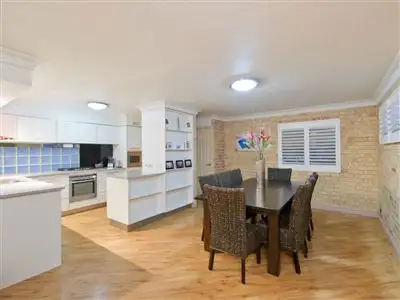$681,000
3 Bed • 2 Bath • 4 Car



+13
Sold





+11
Sold
3/87 Herston Road, Kelvin Grove QLD 4059
Copy address
$681,000
- 3Bed
- 2Bath
- 4 Car
Townhouse Sold on Mon 30 May, 2016
What's around Herston Road
Townhouse description
“Under Contract - Kelvin Grove's most Epic Townhouse - 335sqm”
Other features
Property Type: Unit, TownhouseInteractive media & resources
What's around Herston Road
 View more
View more View more
View more View more
View more View more
View moreContact the real estate agent
Nearby schools in and around Kelvin Grove, QLD
Top reviews by locals of Kelvin Grove, QLD 4059
Discover what it's like to live in Kelvin Grove before you inspect or move.
Discussions in Kelvin Grove, QLD
Wondering what the latest hot topics are in Kelvin Grove, Queensland?
Similar Townhouses for sale in Kelvin Grove, QLD 4059
Properties for sale in nearby suburbs
Report Listing

