*For an in-depth look at this home, please click on the 3D tour for a virtual walk-through or copy and paste this link into your browser*
Virtual Tour Link: https://my.matterport.com/show/?m=4EAfvvKRm37
To submit an offer, please copy and paste this link into your browser: https://www.edgerealty.com.au/buying/make-an-offer/
Mike Lao, Brendon Ly and Edge Realty RLA256385 are proud to present to the market modern living at its finest in this immaculate Hope Valley home. Comfort, style, and convenience converge to create the ultimate living environment nestled within 'The Oasis', set off the main street ensuring peace and privacy for its residents. Whether you're a family, first home buyer, downsizer, or investor, this home is designed to meet diverse needs with its versatile layout and premium features.
The heart of the home is the expansive open-plan living area, perfectly suited for family gatherings and relaxed evenings. Adorned with elegant sheer curtains, LED downlights, and stunning herringbone flooring, this space exudes warmth and sophistication. A glass sliding door seamlessly connects the indoor living to the outdoor alfresco, making it ideal for entertaining. For more intimate moments, a separate lounge room with a chic timber partition wall offers a cosy retreat. A dedicated study at the front of the home provides a quiet workspace, adding to the home's functional design.
The designer kitchen is a true culinary haven, featuring modern oak and white laminate cabinets with soft-close drawers, caesar stone benchtops, and an island bench with a waterfall edge breakfast bar. A large walk-in pantry provides ample storage, neutral marble-look tiled and glass splashbacks add a touch of elegance and cooking enthusiasts will appreciate the 900mm 5 burner gas cooktop and electric oven. The double sink with a sleek gold mixer tap completes this sophisticated and highly functional space.
The master suite is a true sanctuary, featuring his and hers walk-in robe, plush carpet flooring, and luxurious floor-to-ceiling sheer curtains. The en-suite is a haven of relaxation with its floor-to-ceiling tiles, stone benchtop vanity with an above-counter basin, and a step-in shower equipped with a bench, rainfall showerhead and handheld option. The additional bedrooms are equally impressive, each with mirrored built-in robes and soft carpeting. The main bathroom continues the theme of luxury with similar high-end finishes.
Outdoor living is equally impressive, with a covered alfresco area perfect for weekend barbecues or unwinding after a long day. The backyard is a blank canvas, inviting you to create your dream garden or outdoor space. Additional features include a plumbed rainwater tank and a double garage with an automatic roller door, internal, and rear access.
Key features you'll love about this home:
- Ducted reverse cycle air-conditioning with 7 zones
- Kitchen with walk in pantry, 900mm 5 burner gas cooktop, electric oven and island bench
- Three bedrooms, two bathrooms, open plan living, separate lounge and study
- Double garage UMR with an automatic roller door, internal and rear access
- Herringbone flooring throughout the living spaces and carpet in the bedrooms
- Close proximity to parks, playgrounds and Westfield Tea Tree Plaza
Positioned on the leafy Barracks Road, this home is not just about the stunning interiors but also about the lifestyle it offers. Enjoy leisurely walks to the neighbouring reserve and playground, or take advantage of the nearby Hope Valley Shopping Centre and Westfield Tea Tree Plaza for all your retail and dining needs. Families will appreciate the proximity to local schools, including St Agnes School, Highbury Primary School, Modbury South Primary School, and Modbury High School. With Adelaide CBD less than 30 minutes away, commuting is a breeze, making this home a perfect blend of convenience and tranquillity.
Call Mike Lao on 0410 390 250 or Brendon Ly on 0447 888 444 to inspect!
Year Built / 2024 (approx)
Land Size / 327sqm (approx - sourced from Land Services SA)
Frontage / 9.5m (approx)
Zoning / GN-General Neighbourhood
Local Council / City of Tea Tree Gully
Council Rates / $2,102.60pa (approx)
Water Rates (excluding Usage) / $743.58pa (approx)
Es Levy / $149.90pa (approx)
Estimated Rental / $680-$720pw
Title / Community Title 6261/330
Community Rates / $175.96pq (1/1/25 - 31/3/25) Sinking $8.63 & Admin $167.33
Easement(s) / Nil
Encumbrance(s) / Nil
Internal Living / 120sqm (approx)
Total Building / 164.7sqm (approx)
Construction / Brick Veneer
Gas / Connected
Sewerage / Mains
For additional property information such as the Certificate Title, please copy and paste this link into your browser: https://vltre.co/xwjHLs
If this property is to be sold via Auction, we recommend you review the Vendors Statement (Form 1) which can be inspected at the Edge Realty Office at 4/25 Wiltshire Street, Salisbury for 3 consecutive business days prior to the Auction and at the Auction for 30 minutes before it starts. Please contact us to request a copy of the Contract of Sale prior to the Auction.
Edge Realty RLA256385 are working directly with the current government requirements associated with Open Inspections, Auctions and preventive measures for the health and safety of its clients and buyers entering any one of our properties. Please note that social distancing is recommended and all attendees will be required to check-in.
Disclaimer: We have obtained all information in this document from sources we believe to be reliable; However we cannot guarantee its accuracy and no warranty or representation is given or made as to the correctness of information supplied and neither the Vendors or their Agent can accept responsibility for error or omissions. Prospective Purchasers are advised to carry out their own investigations. All inclusions and exclusions must be confirmed in the Contract of Sale.
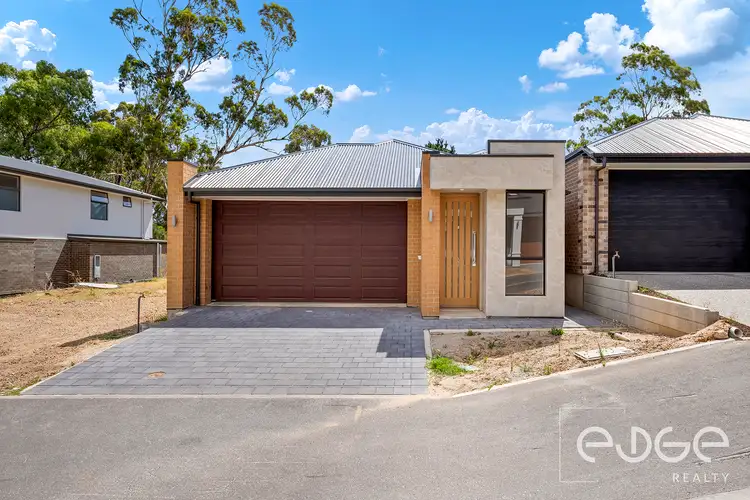
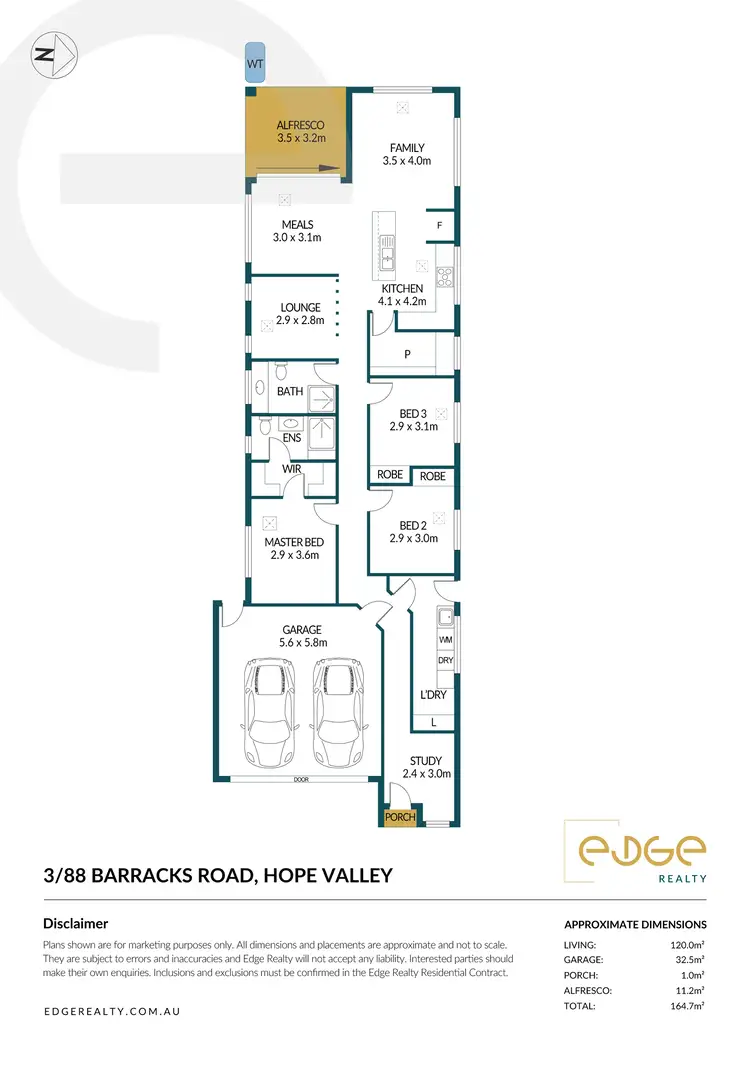

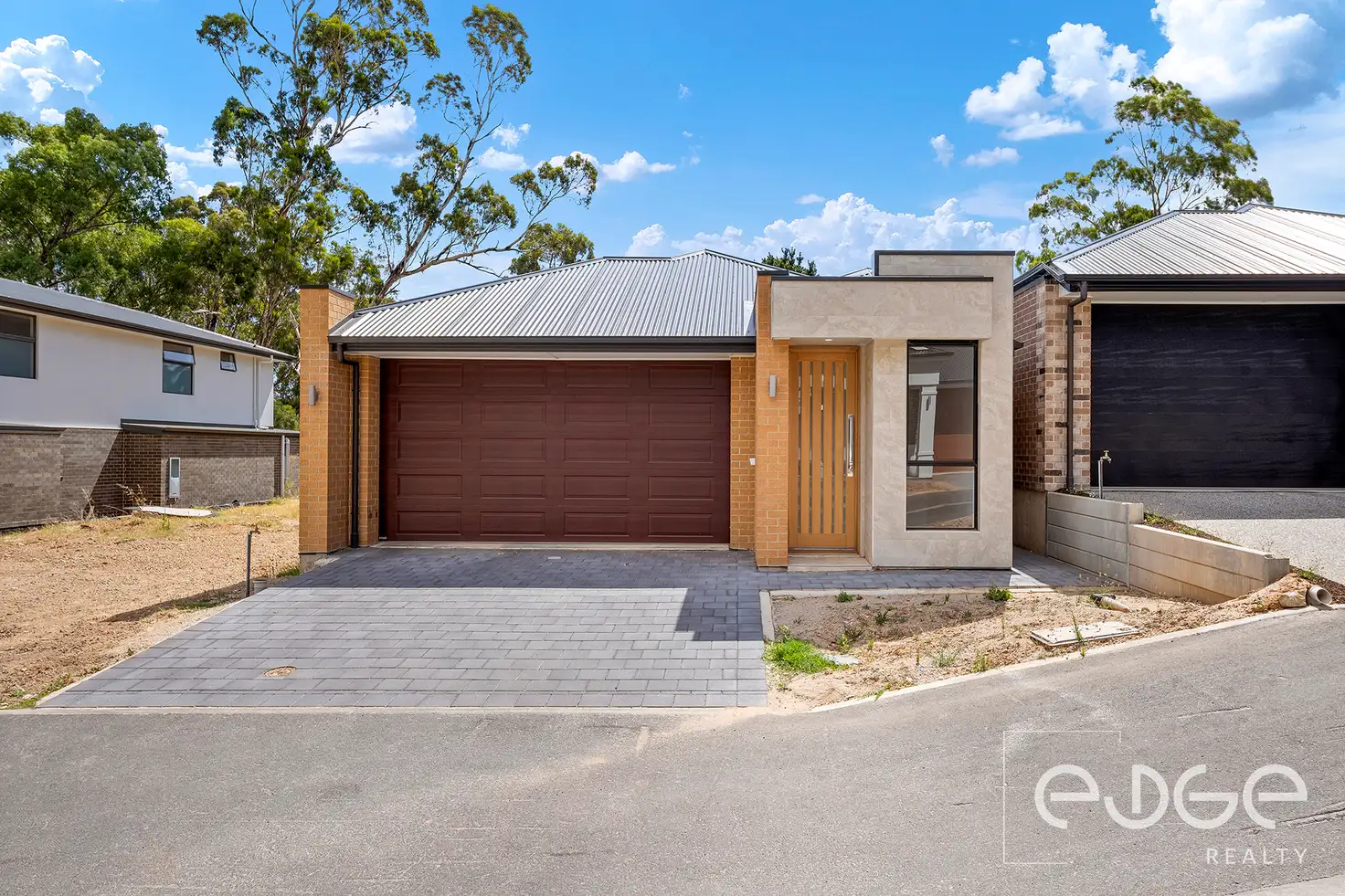



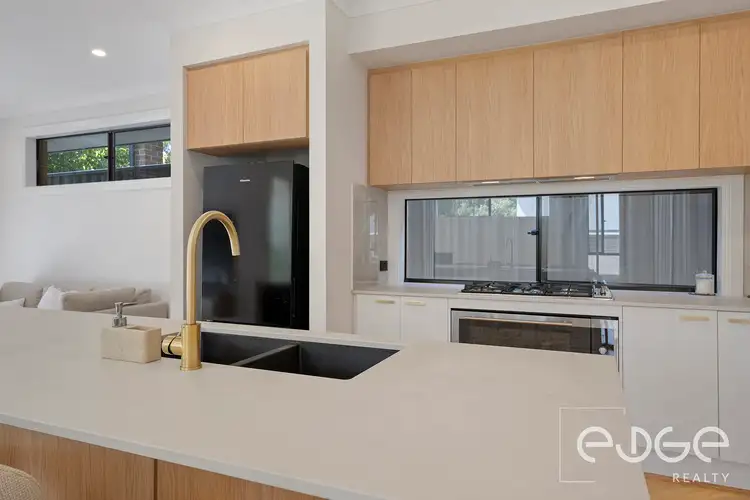
 View more
View more View more
View more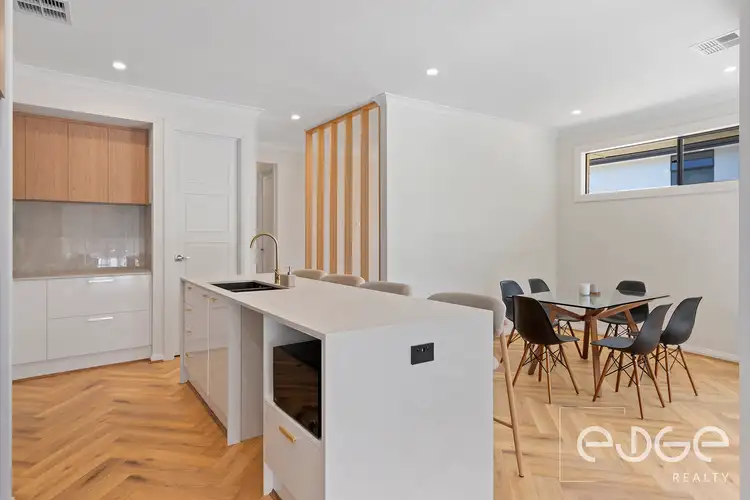 View more
View more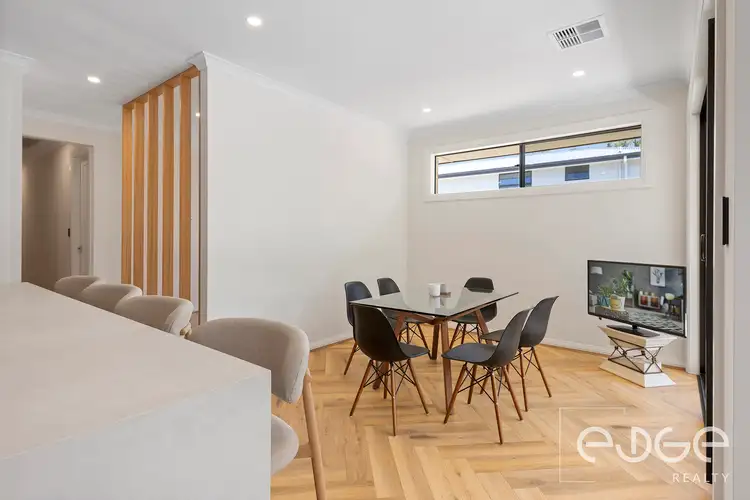 View more
View more
