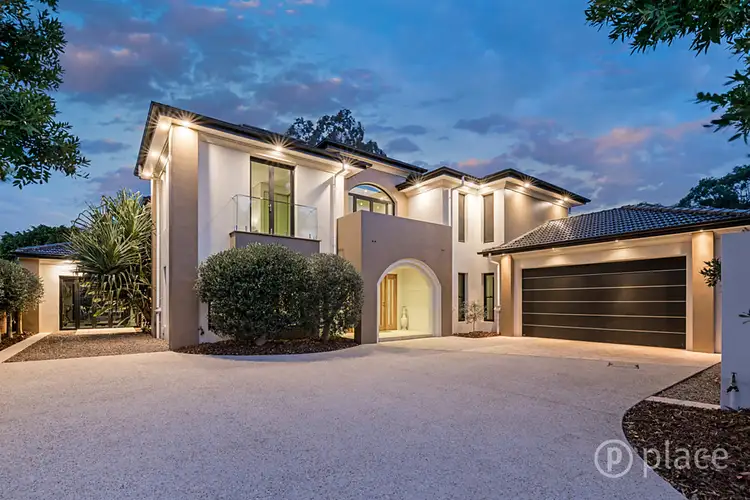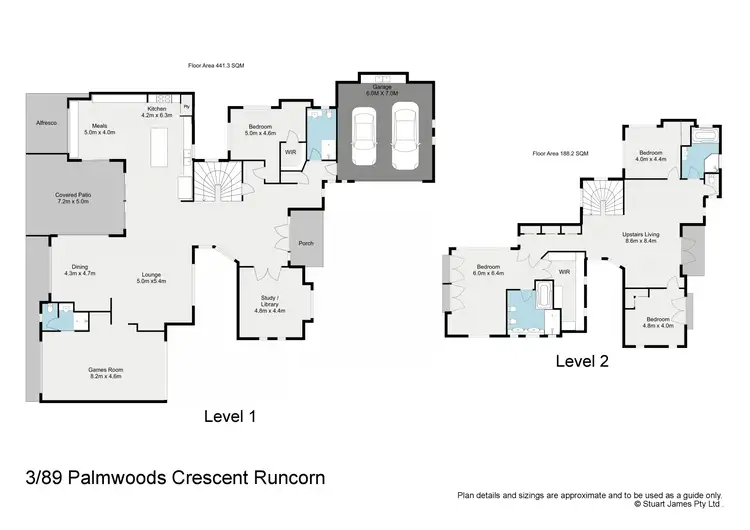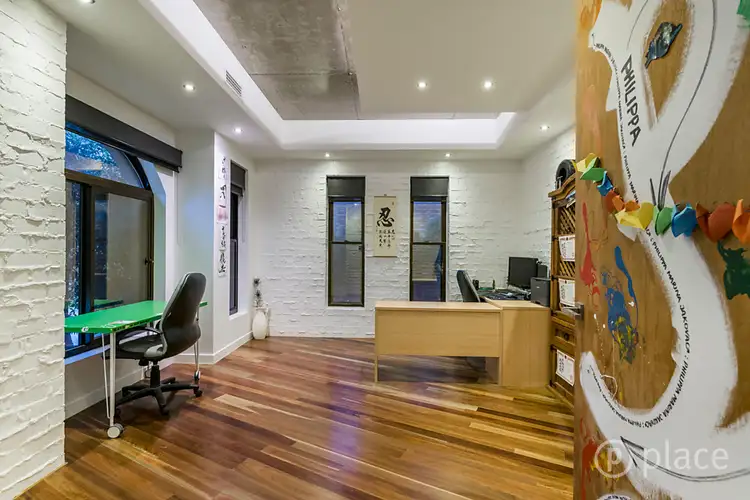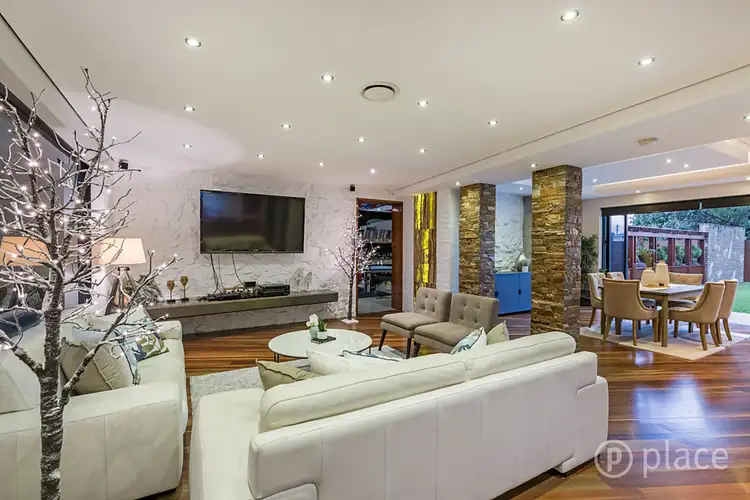Occupying 1001m2 of park-side land, this unique residence boasts a vast selection of custom-made appointments and state-of-the-art features, resulting in a stylish home that is perfect for the modern family.
With 564m2 of internal living space complemented by enviable outdoor entertaining areas, including 198m2 of flat grassed backyard, this home promotes a living experience like few other homes. Gracing the interiors are a beautiful mix of quality build materials, including Spotted Gum timber flooring, polished concrete ceilings and balustrades, stone pillars and brick feature walls, all working together to produce a visually-stunning aesthetic throughout.
The interiors are also generously proportioned, with the open-plan kitchen, lounge and dining room coming together to form an expansive main living area. Sliding doors seamlessly expand the space by providing access to the huge outdoor patio, which features solid, commercial-style 220mm thick steel-reinforced concrete.
Completing the ground floor is a spacious games room with bi-fold doors at each end; a quiet study, positioned towards the front of the floor plan; and the first of home's four bedrooms. Fitted with a walk-in robe and two-way ensuite, this bedroom offers superb guest accommodation.
Upstairs, the remaining three bedrooms can be found, including the magnificent master suite which features an oversized walk-in robe, two private balconies overlooking the rear of the property and an exquisite ensuite, finished with a double shower, large bathtub and a bidet. A further two bedrooms adjoin the comfortably appointed upstairs living room and are fitted with built-in robes and are serviced by a third bathroom.
Completing the home is a fourth bathroom, positioned off from the games room; a laundry with exterior access and secure garage with space for two vehicles and a custom-built automatic door. The rear of the property also features two large courtyards and dedicated garden area. The home also includes an extensive list of notable features, including underground water storage with a capacity of 32,000L and a bore that produces 15,000L of drinking-quality water per hour; a custom-made solid front pivot door made of New Guinea Rose Wood; integrated data cabling throughout the home along with satellite cabling to TV areas; strategically-placed soffit lighting at the front and rear of the property; granite tiles in outdoor areas; and high ceilings, ranging from 2.6m to 3m, throughout the downstairs area.
Located in a quiet cul-de-sac address that backs onto Wally Tate Park, this incredible home offers a peaceful existence in idyllic suburbia. Just moments from public transport, Eight Mile Plains shopping centre and major arterial roadways, this home won't be available for long.
Call to arrange an inspection today.
Disclaimer
This property is being sold by auction or without a price and therefore a price guide can not be provided. The website may have filtered the property into a price bracket for website functionality purposes.
Disclaimer:
All information contained herein is gathered from sources we consider to be reliable however we cannot guarantee or give any warranty about the information provided and interested parties must solely rely on their own enquiries.
If the property is being sold by auction or without a price and therefore a price guide can not be provided. The website may have filtered the property into a price bracket for website functionality purposes.








 View more
View more View more
View more View more
View more View more
View more
