CONSTRUCTION COMMENCING JAN 2021-- STAMP DUTY SAVINGS MAY APPLY
The Feel:
‘Carramah’ is named from an Aboriginal word meaning “shade of trees”. Against a magnificent foreground of eucalypts, Carramah’s architecturally crafted contemporary residences blend nature and form, bringing a new standard of effortless luxury to the Bellarine. The double height void & custom lighting drenches earthy layers of stone & timber in natural light, while bespoke joinery elevates & inspires a space that’s easy to live in. Striking lines & considered curves balance sophistication with a relaxed ode-to-the-coast attitude, while considered flow between indoor & outdoor living spaces reveal an intrinsic connection to the land.
The Facts:
-Arresting signature white gables invite the sun to bathe the interiors in brilliant natural light
-Sophisticated spaces formed with meticulous consideration to light, the outdoors & finishes
-Sense of intimacy, style & comfort, with connection to green aspects
-Soft earthy colour-palette portrays relaxed beachy vibe, with timber-clad ceilings
-Unparalleled quality showcases high-quality materials for ease & enjoyment of living
-Single-level contemporary living with soaring 4.7m ceiling void
-Huge proportioned sliders accentuate the connection between internal & external
-RC security gate to private rear residences; single carport, plus additional storage shed
-Collaborative build by MILA Development Group, Avery Constructions, Rappel Design Studio, Beers Interiors & Design & DSB Landscaping
Living, Dining & Kitchen – “Luxury that’s easy to live in”
-Sunlight permeates the heart of the home
-Custom Chaumet ring lighting defines the dining space
-Bespoke joinery, inspired by high-end Italian furniture design (feature dining table - POA)
-Fisher & Paykel 519L semi-integrated fridge
-Living zone boasts enviable level of finish; custom wide-planked European oak floors
-Study nook, gas log fireplace & timber-clad ceilings provide a sense of intimacy
-Cohesive space, flow & storage links to interconnected outdoor living
Bedrooms & Bathrooms – “Elegance & comfort with a view”
-Carramah’s design ethos extends to sleeping zones & bathrooms
-Meticulous attention for natural light sees expansive glazing & custom mirrors reflect the outdoors
-Atmospheric bathrooms feature curved shower walls; joinery handles complement feature lighting
-Bespoke joinery designed with pleasurable living in mind, enhancing the sense of luxury & retreat
-Luxurious 2nd bedroom offers flexibility for guest accommodation, home office or retreat
Finishes – “A touch of earthy richness in texture, light & colour that reflect neutral beachy tones”
-Custom oak timber-lined ceiling & floors are used to grand & striking effect
-Soft toned 100% undyed 3 ply pure NZ Wool loop pile carpets
-Subtly hued marble-look stone benches, splashbacks & Zen Kit Kat mosaic tiles to bathrooms
-Prestige grade Carrara look stone benchtops to kitchen & living
-Strategically placed mirrors rebound the light & invite the greenery inside
-Mirrors are capped with light oak timber battens, transitioning to adjacent white painted walls
-Zero fingerprint white laminate kitchen cabinetry
-Coastal & textured timber look laminates to bathroom & ensuite cabinetry
-Calacatta marble look floor tiles to all wet areas
-Dark Oak textured timber look laminate as feature to kitchen cabinetry
Fittings and fixtures – “Australian made (where possible)”
-Meir Gunmetal Grey sinks, bathware & accessories, Phoenix tapware
-Chandelier to grand dining creates atmospheric lighting
-Westinghouse pyrolytic multi-function 900mm wide oven, 700mm induction cooktops
-1200mm wide & warm Lopi linear fireplace to living room
-Zoned gas heating/cooling system in concealed bulkheads
-Rimless back-to-wall WC with soft closed seats & in-wall cisterns
-Highlighted brass door hardware finger-pulls blend in with feature lighting
-EV Ready; provisions for installation of an Electrical Vehicle charging station
-6-star energy rating; Solar & Battery provisions (wiring, fire rated walls, compliance) set-up for client’s choice of system
Landscape – “Entertain or retreat, there’s a space for every mood”
-Open the doors & entertain or revel in serene privacy, ready to be enjoyed from the outset
-Masterfully landscaped luxury outdoor room provides flexible lifestyle options
-Ornamental trees & coastal plants complement the neutral palette of bespoke interiors
-Landscaping anchors the house to its surrounds & the eucalypts that gave vision to Carramah
-Entertainment space appointed with custom bench seating under dappled sunlight
-Meticulous consideration to connecting the interiors & reflecting greenery indoors
-Front, middle & rear gardens to be maintained by OC to ensure year-round beauty
The Owner Loves….
“Working in collaboration with a predominantly local team has been a delight. It is great to have a team whom all share the same ambitions and enthusiasm to strive for the best possible outcomes; ensuring these residences are bespoke and unique; something that we can present with pride to our local community. It’s not often you have a group care so much about the end result, and that is what makes these so special!”
*All information offered by Bellarine Property is provided in good faith. It is derived from sources believed to be accurate and current as at the date of publication and as such Bellarine Property simply pass this information on. Use of such material is at your sole risk. Prospective purchasers are advised to make their own enquiries with respect to the information that is passed on. Bellarine Property will not be liable for any loss resulting from any action or decision by you in reliance on the information

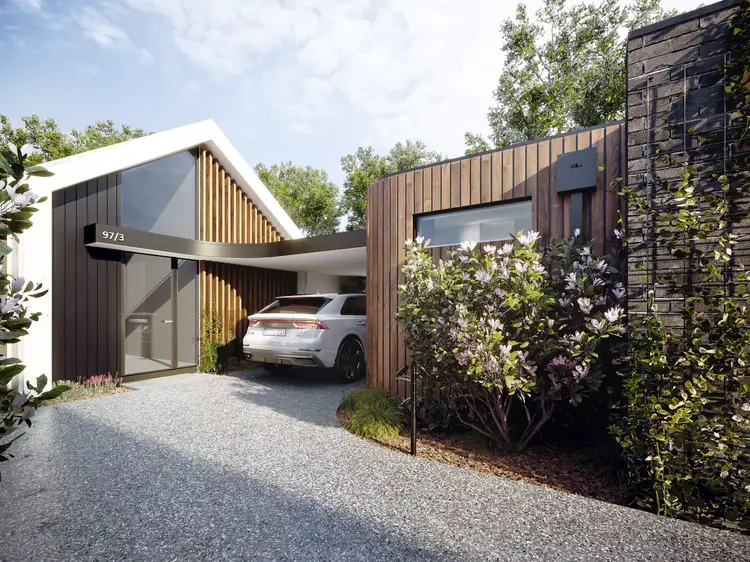
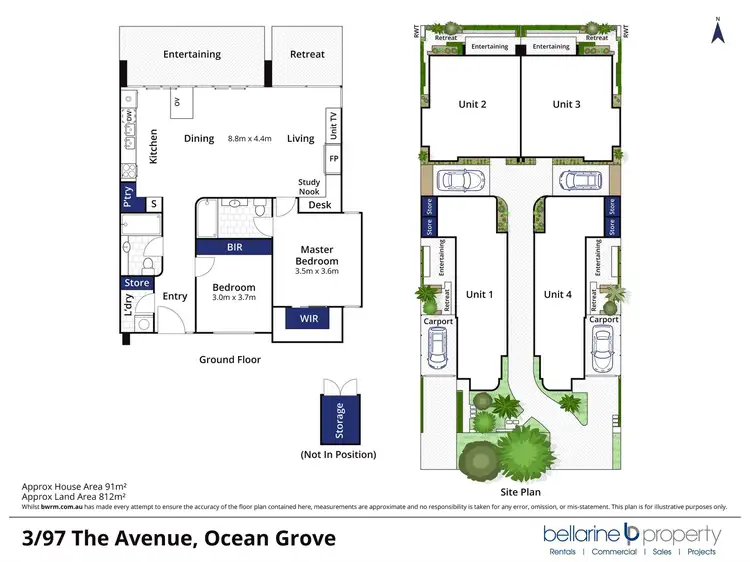
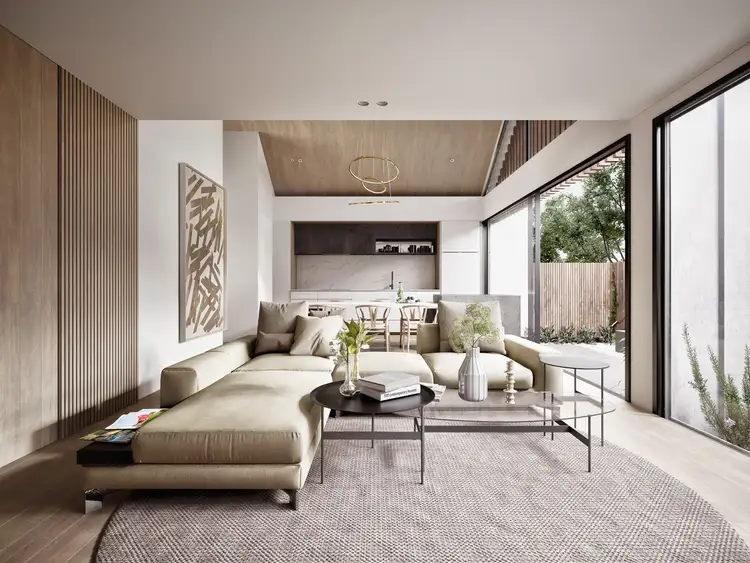
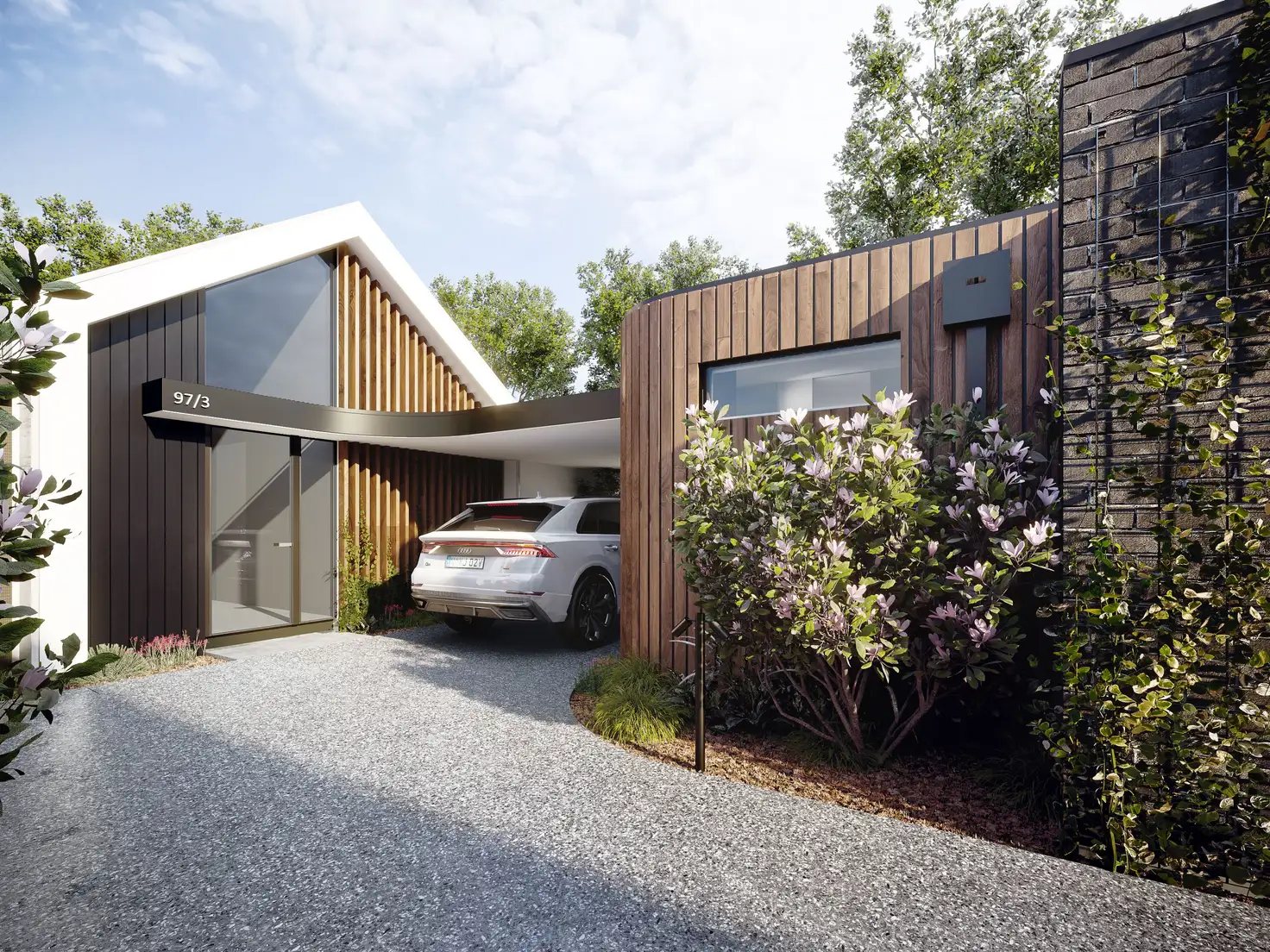


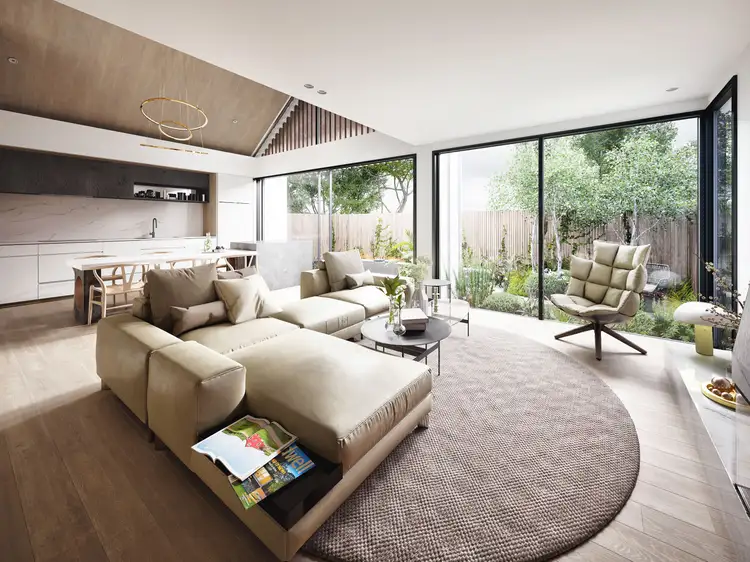
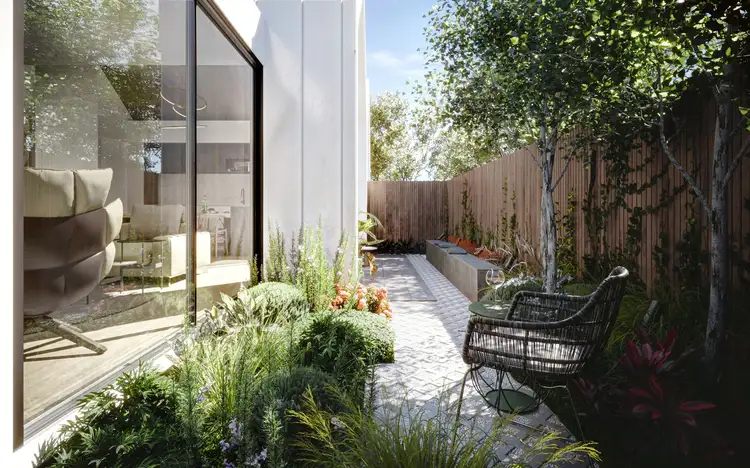
 View more
View more View more
View more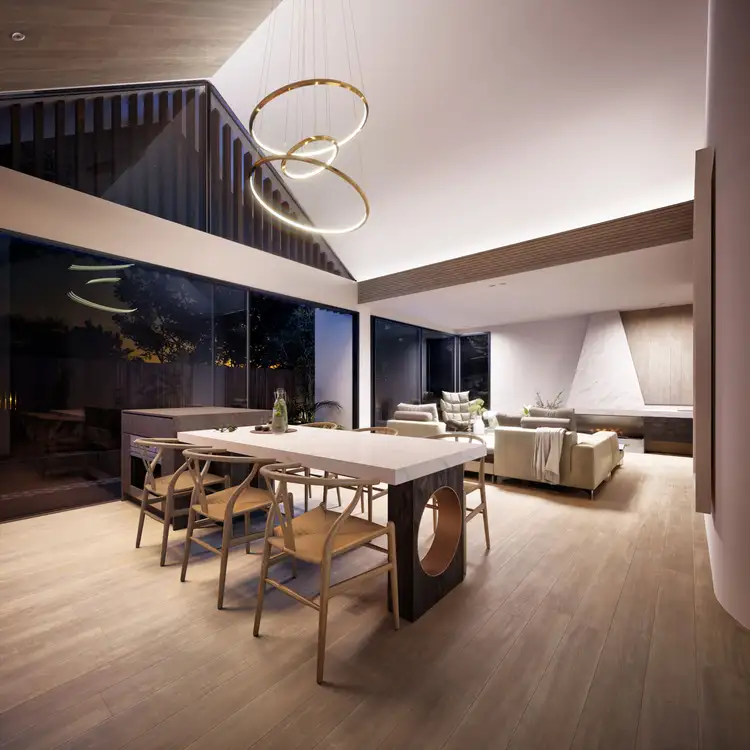 View more
View more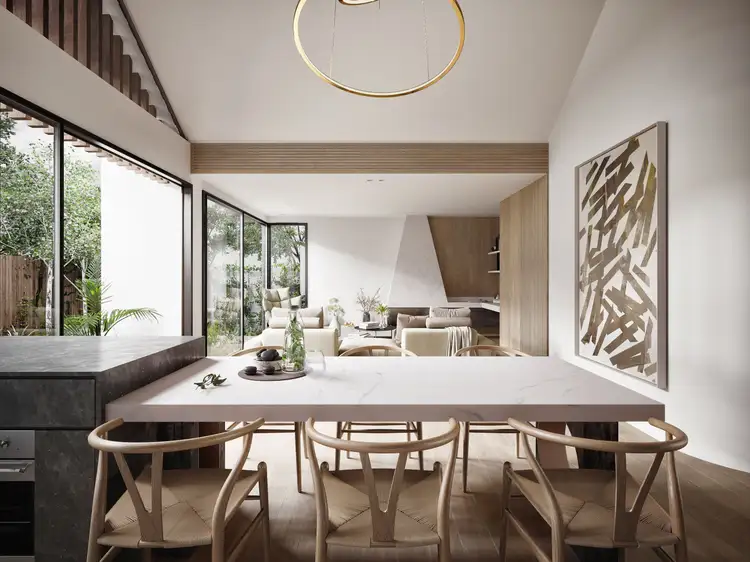 View more
View more

