Best Offers By 12pm Monday the 12th of May (unless sold prior)
Planting its far-reaching roots on one of Marion's most beautiful streets is a family home that raises the profile of its near-coast suburb - pressing the ultimate reset button where its shimmering pool, pavilion, pizza oven and separate self-contained studio converge at its rear.
It's the kind of layout that naturally pulls you in with a magnetic force to its open-plan finale - and where the lines between inside and out quietly disappear in this flawless solar-powered home.
The alfresco pavilion takes over from there, fully equipped with a built-in kitchen, Kamado Joe smoker, heaters, speakers and café blinds that drop when the weather turns and pool days turn to late nights with friends.
Tucked just beyond - a clever architectural echo of the main home, with a raked roofline, a picture window that frames the water like a moving canvas, bathroom, kitchenette and enough space to sleep, think, or disappear for a while.
Also poolside, a blacked-out theatre room. Projector-ready. Popcorn optional. A space built for blockbusters, rom-coms and everything in between - if it isn't reserved for formal lounge duties, of course.
A built-in study with room for two gives a quiet nod to the remote world we live in, steps from the main suite - one of two ensuited bedrooms here - and its walk-in robe and an ensuite with dual rain heads. Rise, shower and shine.
The kitchen settles confidently into the centre of the home, drawing you in with its refined palette of black stone and natural timber, Bosch appliances, a full-size walk-in pantry and a breakfast bar that says, "pull up a stool' to home-working kids and mid-week meals on the fly.
The electric gate closes behind you, the world stays out and comfort is dialled in - oversized garage, ducted air, solar panels, intercom and storage that doesn't make a scene but shows up where it matters.
It's time to reset.
More to love:
- A truly versatile family home spread across a parcel of some 850 sqm
- Oversized garage with room for a third vehicle, motorbike or workshop
- Large in-ground pool with gas heating and glass fencing
- Powerful 20KW solar system
- Under floor heating throughout
- Fully-equipped outdoor kitchen with built-in BBQ, Kamado Joe and range hood
- Fully self-contained rear studio perfect for staying guests and teens
- Custom wood fire pizza oven
- Two ensuited bedrooms - three bathrooms to main home
- High ceilings and door openings throughout
- Zoned ducted r/c for year round comfort
- Custom joinery/loads of storage throughout
- Bosch appliances include 90cm induction cooktop
- Butler's/walk-in pantry
- Ultra low-maintenance gardens throughout, with wifi controlled watering system
- Enviably placed within a stroll of the Oakland Estate, wetlands and recreation reserve
- Walking access to the Westminster School
- Close to an array of public transport options
- Just a 6-minute drive to the beach
- Retractable hose ducted vacuum system in the house and granny flat
- Add 'Hydronic gas' to the underfloor heating throughout
- 2 x gas instantaneous HWS temperature controlled
- 2 x Bosch ovens
Specifications:
CT / 5639/901
Council / Marion
Zoning / EN
Built / 2020
Land / 891m2 (approx.)
Frontage / 19.51m
Council Rates / $3,118.27pa
Emergency Services Levy / $227.35pa
SA Water / $269.09pq
Estimated rental assessment / $1,000 to $1,100 per week / Written rental assessment can be provided upon request
Nearby Schools / Ascot Park P.S, Marion P.S, Clovelly Park P.S, Forbes P.S, Warradale P.S, Hamilton Secondary College, Springbank Secondary College
Disclaimer: All information provided has been obtained from sources we believe to be accurate, however, we cannot guarantee the information is accurate and we accept no liability for any errors or omissions (including but not limited to a property's land size, floor plans and size, building age and condition). Interested parties should make their own enquiries and obtain their own legal and financial advice. Should this property be scheduled for auction, the Vendor's Statement may be inspected at any Harris Real Estate office for 3 consecutive business days immediately preceding the auction and at the auction for 30 minutes before it starts. RLA | 226409
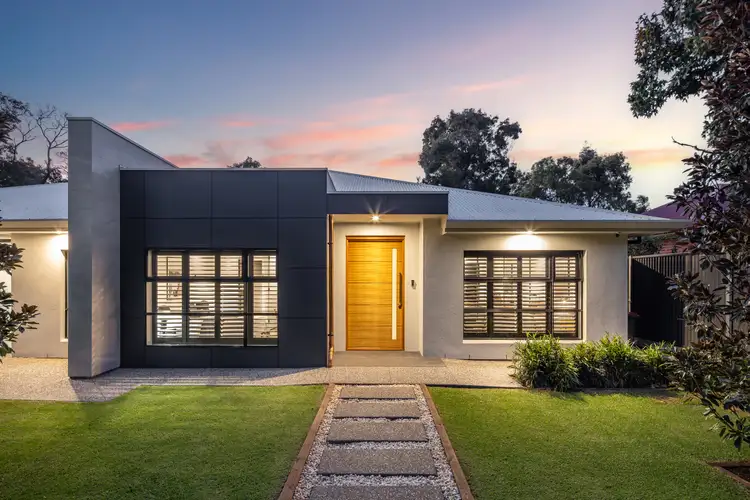
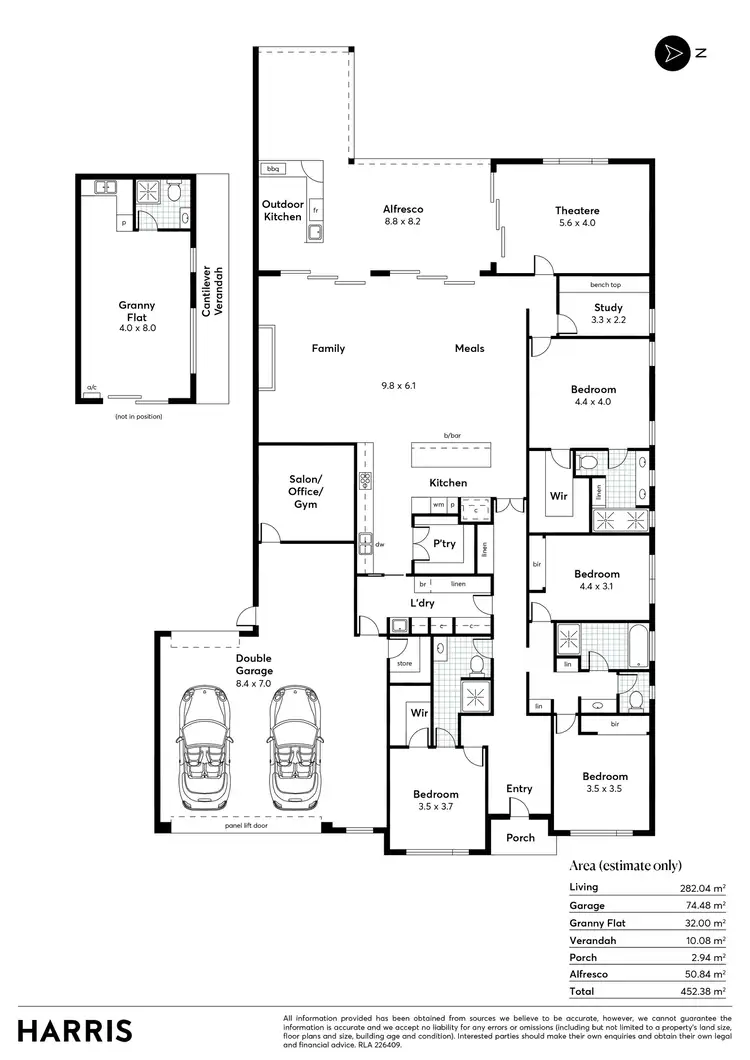

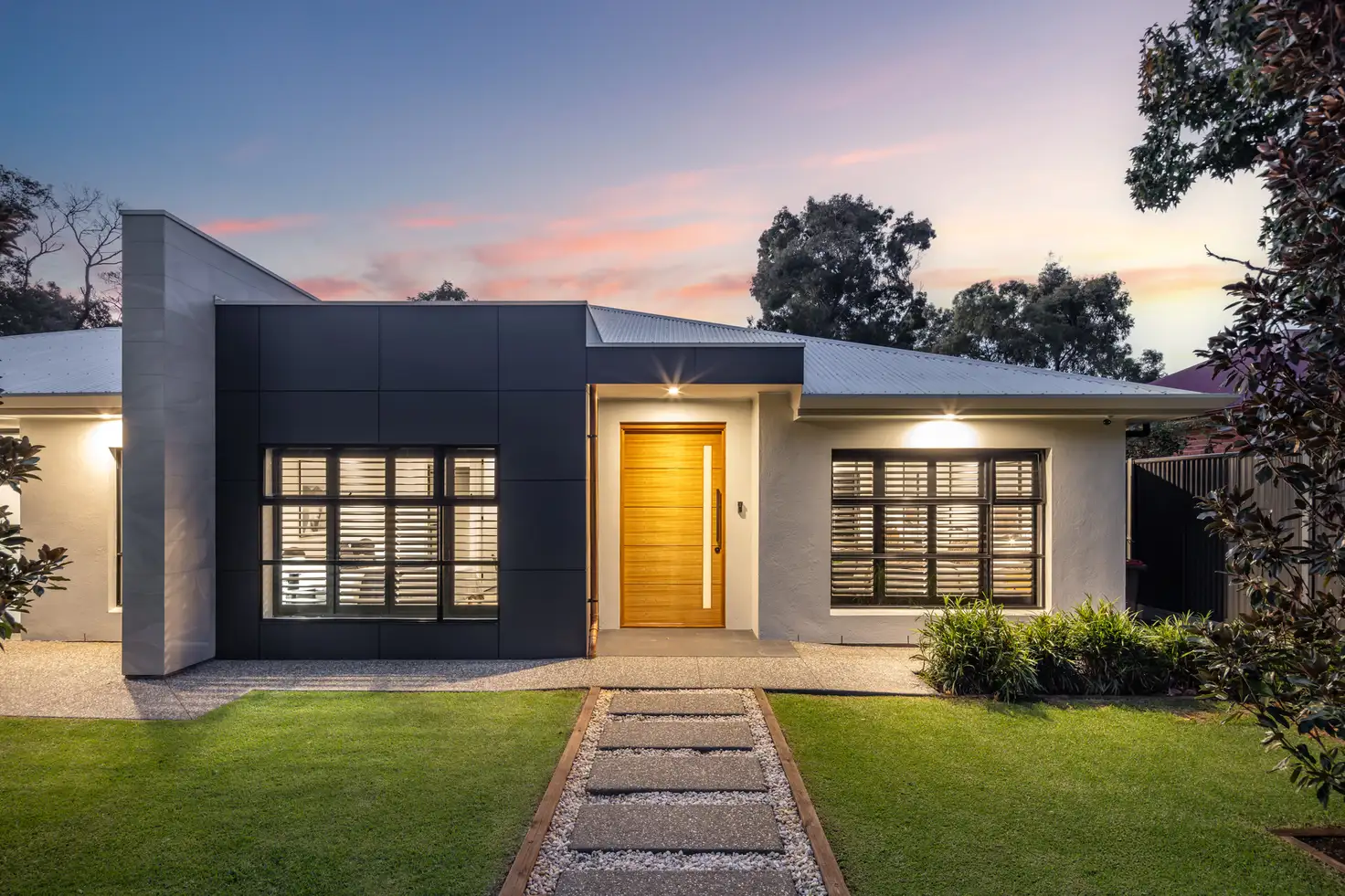


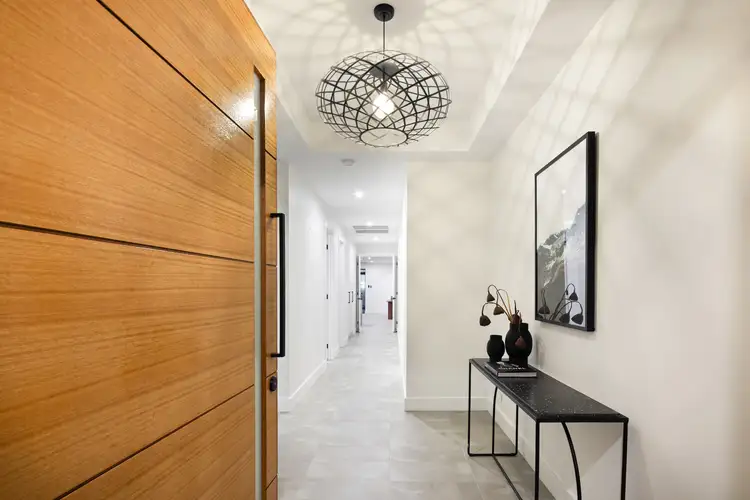
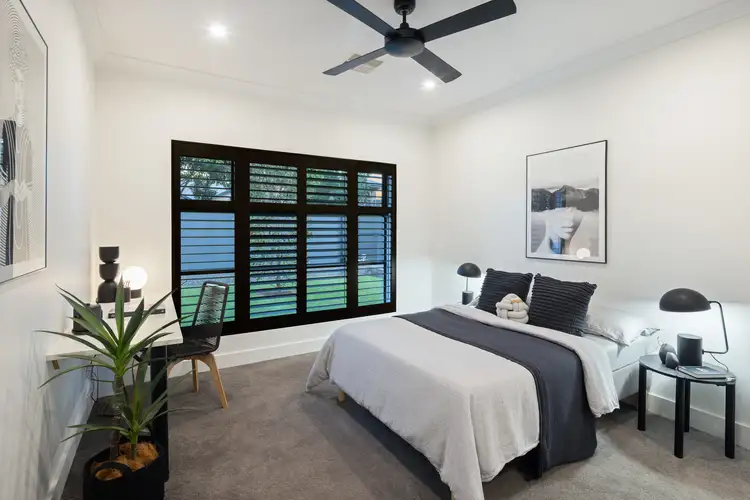
 View more
View more View more
View more View more
View more View more
View more
