Welcome to 3 Acton Place - a tropical sanctuary nestled in the heart of the highly coveted Heritage Gardens Estate, where leafy streetscapes and a peaceful cul-de-sac setting create the perfect backdrop for your next chapter. This beautifully presented single-level home is vacant and move-in ready, offering a rare opportunity to secure a foothold in one of the area's most tightly held enclaves, within the Highland Reserve School catchment. From the moment you arrive, you're greeted by lush greenery and generous parking with double garage and shade-sailed driveway, setting the tone for practical family living. Within walking distance to the local shops (Coles, Cafes & Restaraunts), parks and lake, this property is all about lifestyle.
Thoughtfully laid out and filled with light, this residence offers a flexible floorplan of four bedrooms (or three plus a study), two bathrooms, and a seamless blend of separate living zones and open-plan design. At its heart lies the central kitchen and family area - a true gathering space - flowing effortlessly to an oversized, covered alfresco, perfect for year-round entertaining. Modern comforts abound, including split-system air-conditioning, LED lighting, and solar skylights that enhance the home's bright and energy-efficient character.
Set within easy reach of everything, this location strikes the perfect balance between leafy tranquillity and everyday convenience. A short drive connects you to a variety of local shops and public transport options, while multiple arterial routes offer quick and easy access to the M1. Families will appreciate the close proximity to a selection of public and private schools, adding to the practicality of this ideal address. Whether you're upsizing, downsizing or searching for your forever home, 3 Acton Place offers lifestyle, location and liveability in one exceptional package.
- 4 Bedrooms (3 Bedrooms + Study)
- 2 Bathrooms
- 2 Car Garage + Shade Sail Parking On Driveway
- 704m Land Size
- 225m2 House Size
- Walking Distance To Coles, Cafes, Restaurants, Park & Lake
- No Body Corp
- Oversized Outdoor Entertaining Area
- Open Plan Design With Seperate Living Areas
- Kitchen With Electric Stove, Oven & Dishwasher
- Master Bedroom To Back With Outdoor Access
- Solar Redi-lite Skylights (energy efficient) & LED Lighting
- Split System Air-Conditioning & Ceiling Fans
- Security Screens & Blinds
- Seperate Laundry
- 2x Large Linen Cupboards
- Electric Hot Water System
- Vege Garden
- Large Garden Shed
Disclaimer: We have in preparing this information used our best endeavours to ensure that the information contained herein is true and accurate but accept no responsibility and disclaim all liability in respect of any errors, omissions, inaccuracies or misstatements that may occur. Prospective purchasers should make their own enquiries to verify the information contained herein.
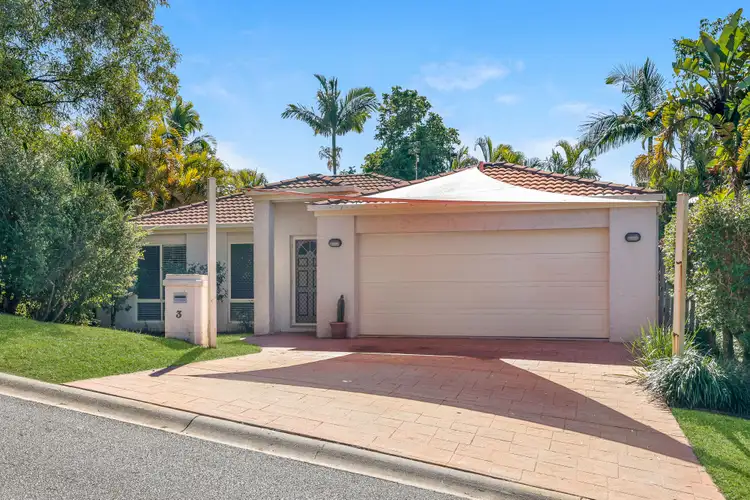
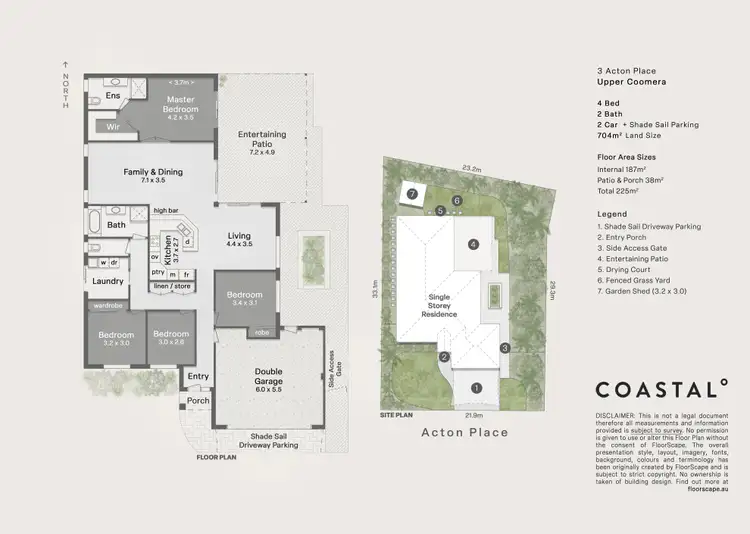
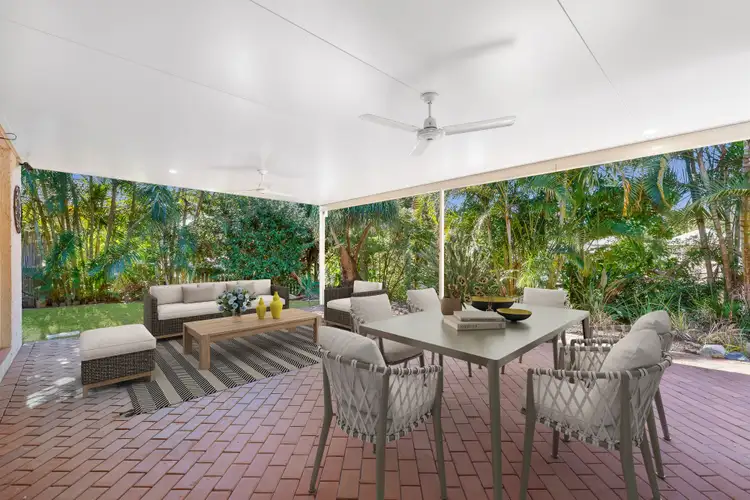
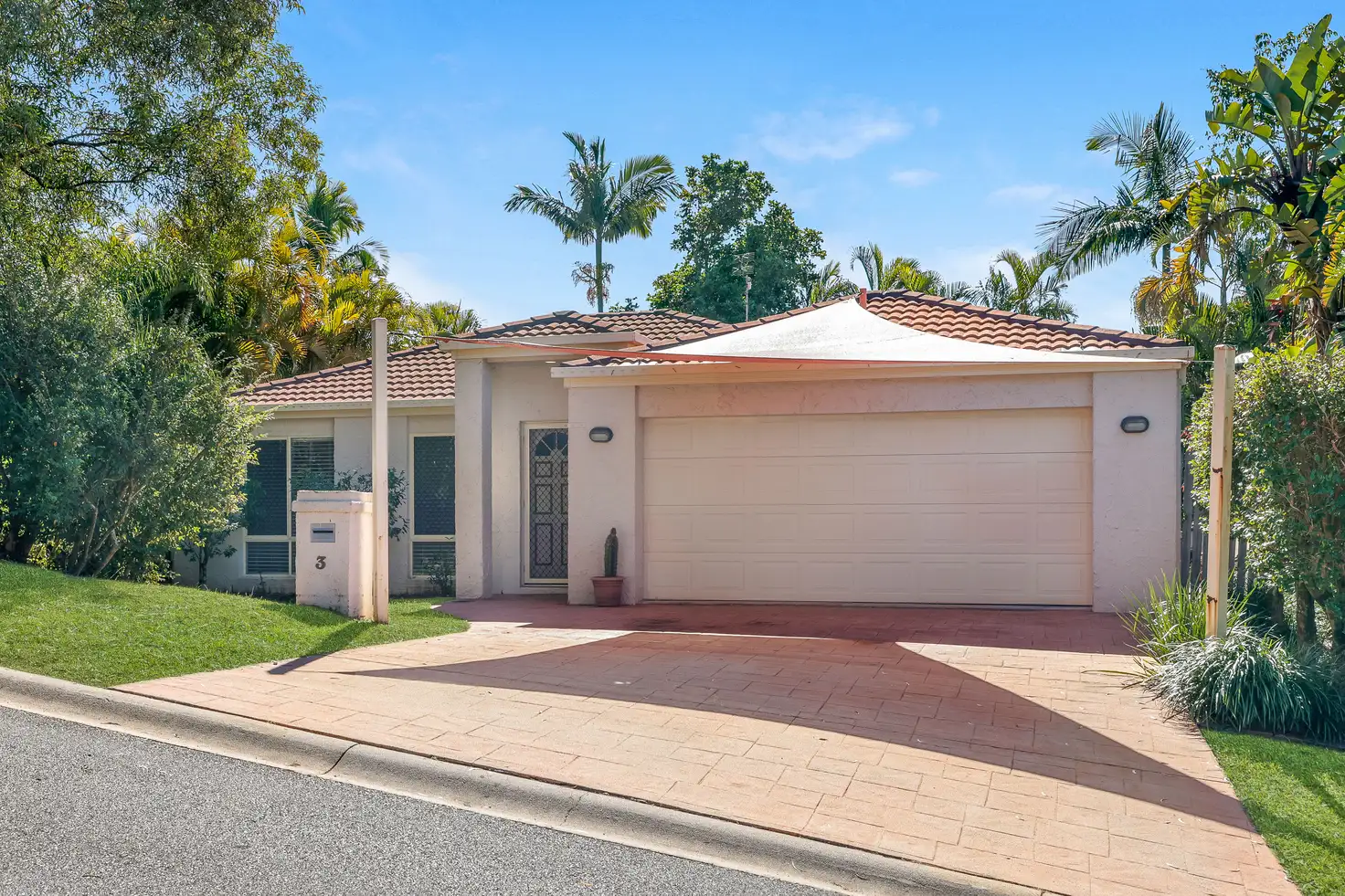


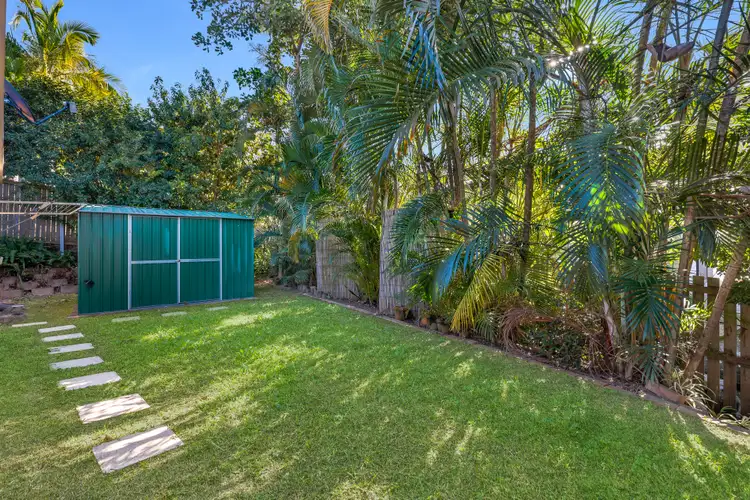
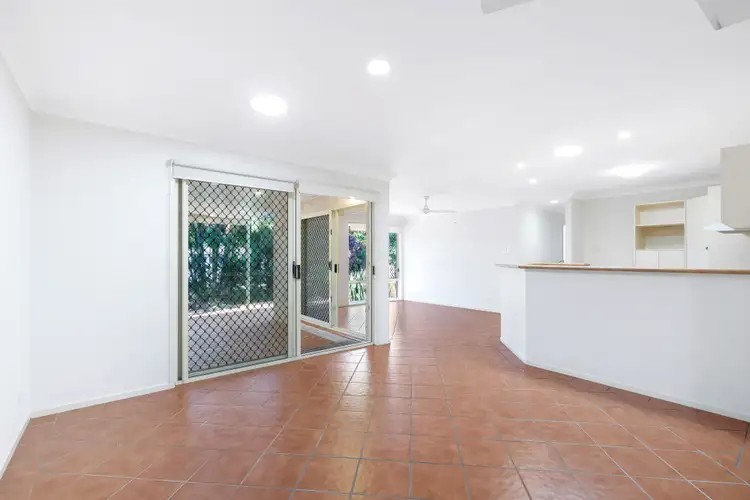
 View more
View more View more
View more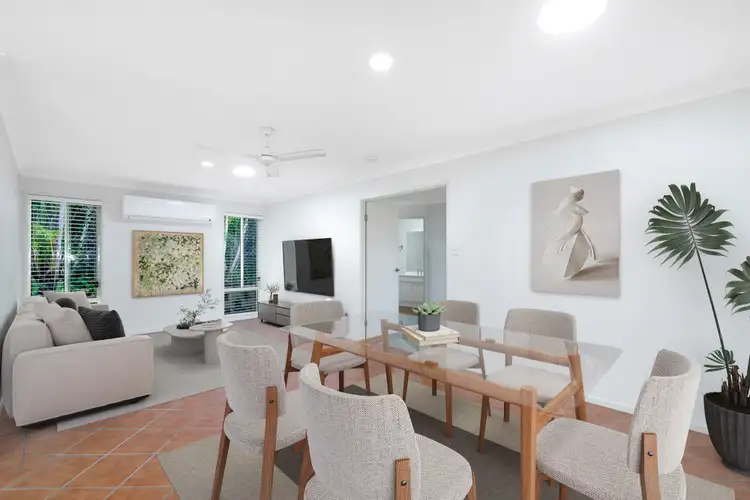 View more
View more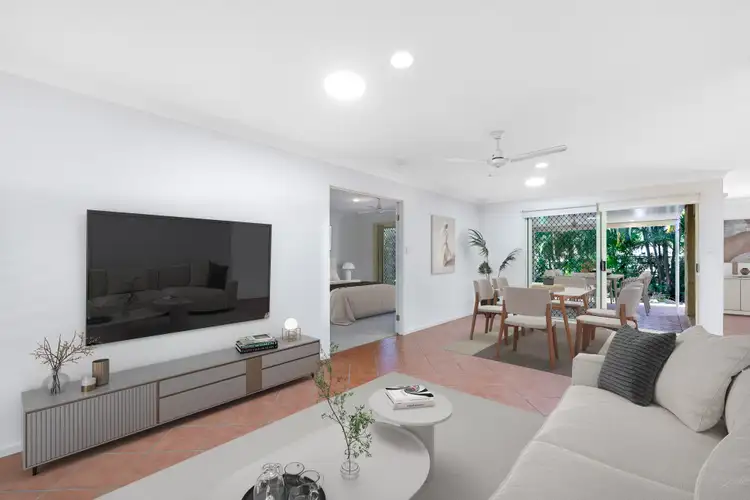 View more
View more
