Rhyss Freeman and the team at JMO property Group are proud to present 3 Adelaide Crescent, Ormeau Hills. Positioned in a sought-after pocket, this architecturally designed residence combines contemporary elegance with everyday functionality, all on one easy-care level. Surrounded by parklands and leafy horizons, the home captures breezes and delivers a lifestyle perfect for families and entertainers alike.
A striking façade and landscaped gardens set the tone for the light-filled interiors beyond. Timber-style flooring complements the coastal-inspired palette, while the flowing floorplan showcases spacious open-plan living and dining. A separate media room adds flexibility for growing families.
At the heart of the home, the kitchen impresses with stone benchtops, sleek white cabinetry, stainless steel appliances, pendant lighting, and a central island that doubles as a social hub.
Glass sliders extend the living zones to a superb outdoor setting where entertaining takes centre stage. A tiled alfresco with glass fencing connects seamlessly to an expansive sun deck, both areas enjoying elevated outlooks and a north-westerly aspect.
The home offers four well-proportioned bedrooms, each with built-in storage, plus a dedicated study nook ideal for work or study. The master retreat boasts a walk-in robe and luxurious ensuite with dual vanity and a freestanding bath. A standout family bathroom delivers three stone-topped vanities, a separate bath and toilet – perfect for busy households.
Additional highlights include a separate laundry with built-in cabinetry, ducted air-conditioning, security screens and a double remote garage. The fully fenced block offers room for a pool or swim spa, plus landscaped gardens and a garden shed.
Set within walking distance to Hilltop Park and playground, with easy access to transport, bike tracks, schools, shopping and the M1, this home is a complete package in lifestyle and location.
Key Features:
- Single-level architecturally designed home with sweeping views
-Open-plan living and dining plus separate media room
-Contemporary kitchen with stone island, stainless appliances and great storage
-Covered alfresco and oversized sun deck with elevated north-westerly outlook
-Four bedrooms with built-ins, master with walk-in robe and deluxe ensuite
-Large family bathroom with three vanities, separate bath and toilet
-Study nook with built-in desk
-Laundry with cabinetry, ducted air-conditioning and security screens
-Landscaped gardens, garden shed and space for a pool or swim spa
-Double remote garage and solar hot water
-Walk to playgrounds, parklands and bus stops
Conveniently located:
4.6 km to Ormeau State School Catchment (Primary within catchment)
5.7 km to Ormeau Woods State High School (Secondary within catchment)
4.7 km to Livingstone Christian College (Prep – 12)
4.6 km to Toogoolawa School (Special Non-Government School)
4.9 km to Mother Teresa Primary School
5.7 km to LORDS (Prep – 12)
3.8 km to Ormeau Village Shopping Centre & Coles
2.9 km to M1 North on ramp
3.2 km to M1 South on ramp
5.2 km to Ormeau Train Station
7.0 km to Bunnings Pimpama
Contact Rhyss Freeman, your trusted Ormeau Hills Real Estate specialist at JMO Property Group today on (07) 5517 5282 or [email protected] to register your interest.
Disclaimer:
Disclaimer: JMO Property Group has obtained the information presented herein from a variety of sources we believe to be reliable. The accuracy of this information, however, cannot be guaranteed by JMO Property Group and all parties should make their own enquiries to verify this information.
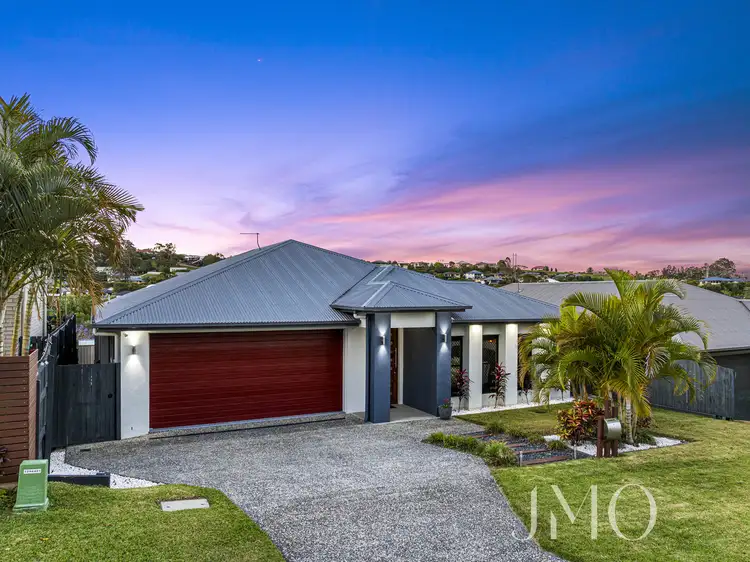
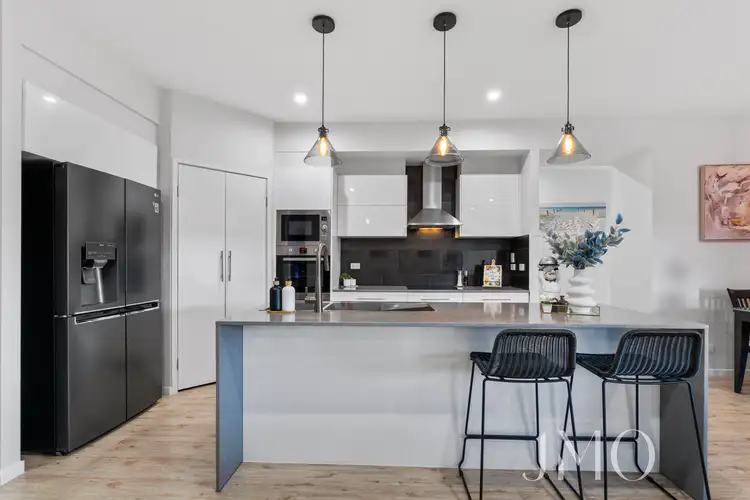
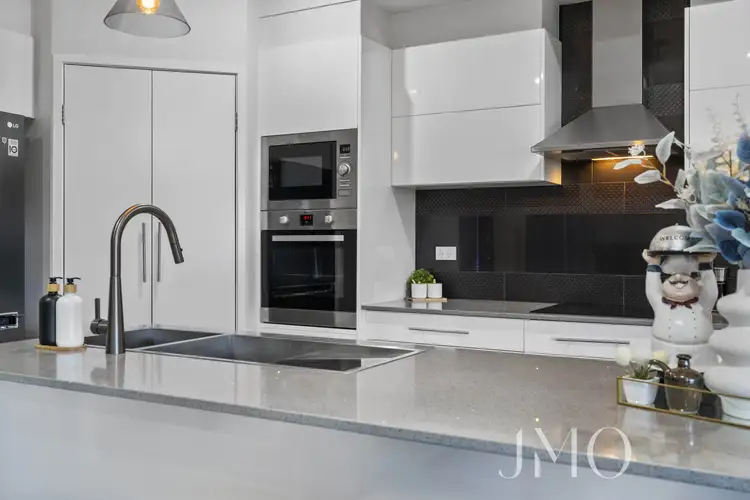
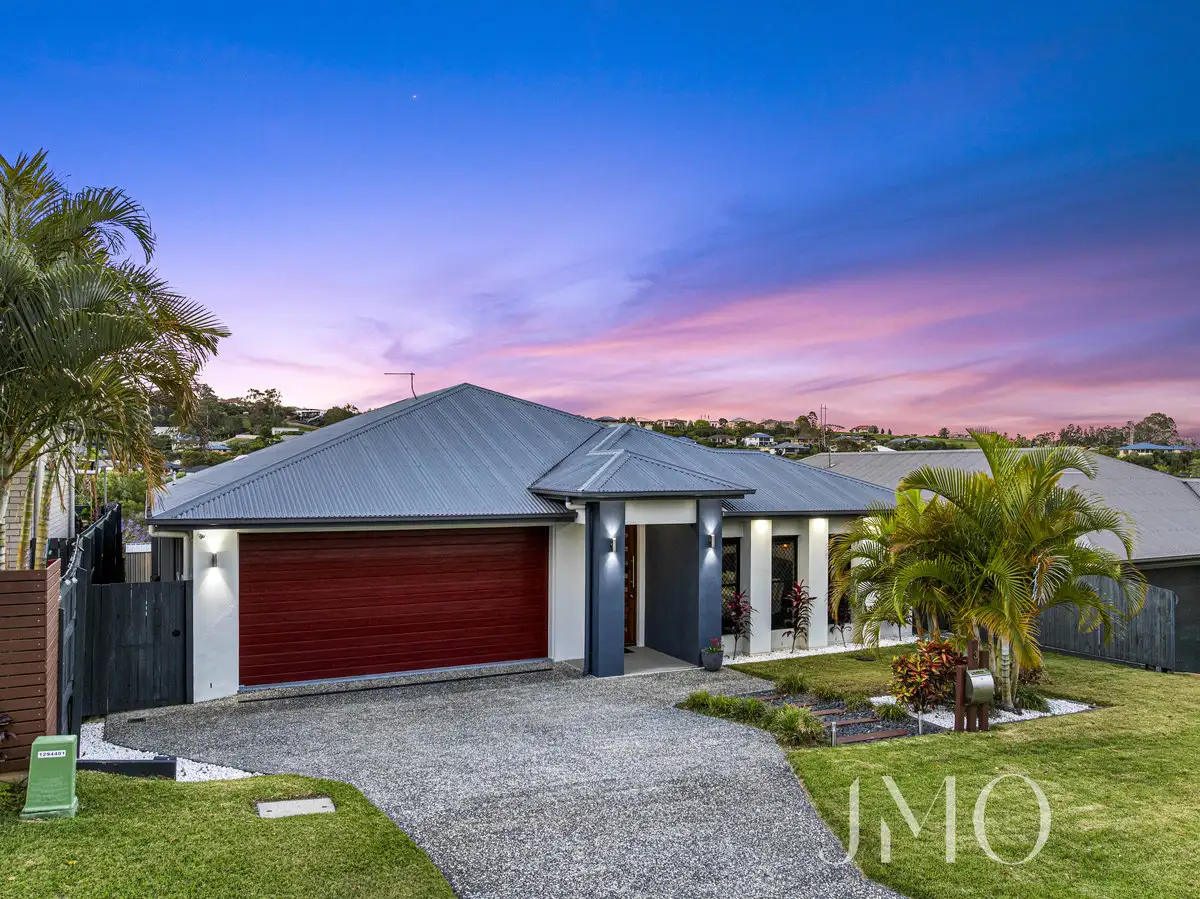


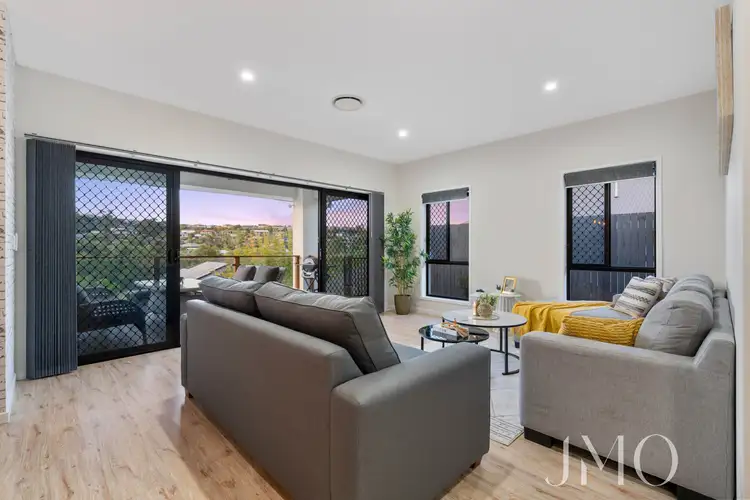
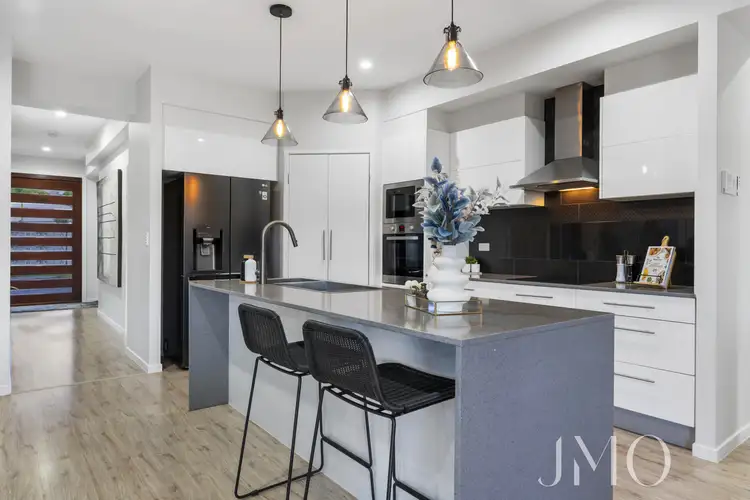
 View more
View more View more
View more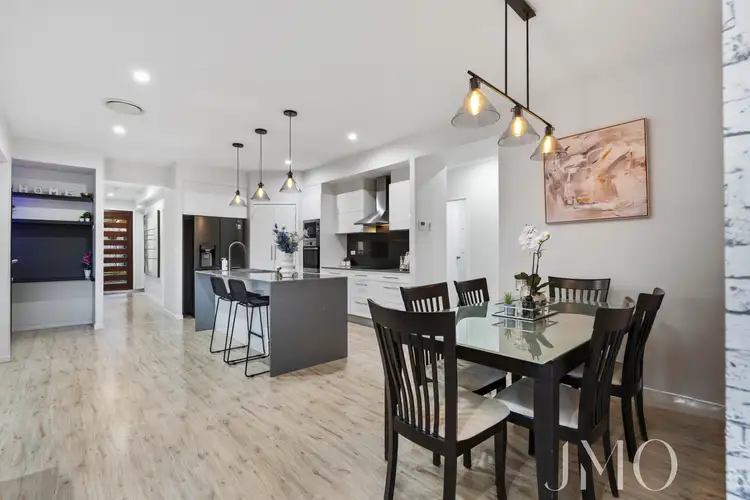 View more
View more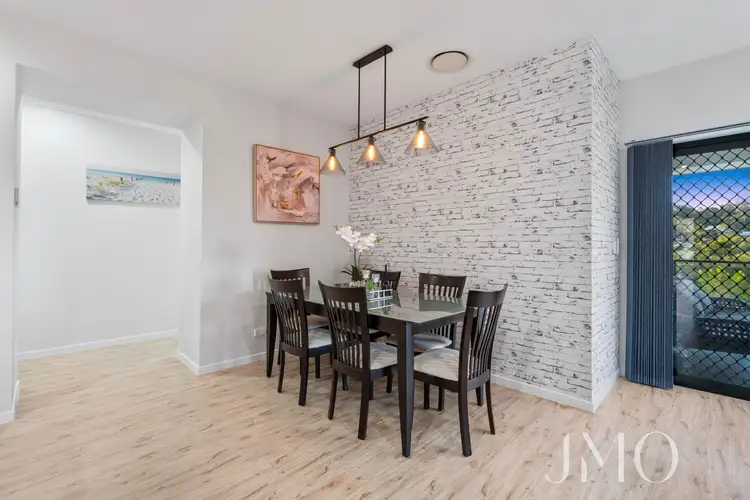 View more
View more
