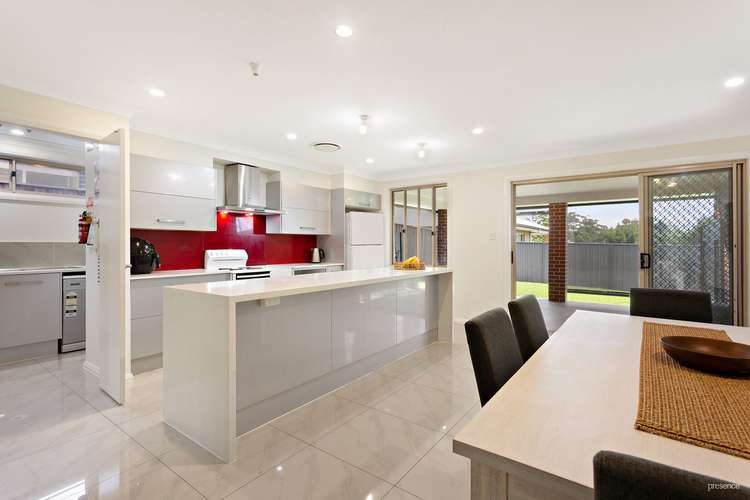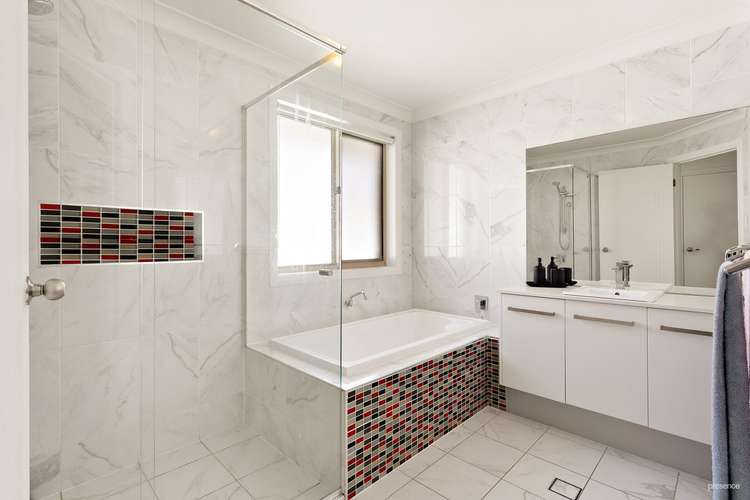Guide $999,000 Friendly Auction
6 Bed • 3 Bath • 4 Car • 490.2m²
New








3 Adeline Crescent, Fletcher NSW 2287
Guide $999,000 Friendly Auction
- 6Bed
- 3Bath
- 4 Car
- 490.2m²
House for sale52 days on Homely
Auction date:Thu 9 May 5:00pm
Home loan calculator
The monthly estimated repayment is calculated based on:
Listed display price: the price that the agent(s) want displayed on their listed property. If a range, the lowest value will be ultised
Suburb median listed price: the middle value of listed prices for all listings currently for sale in that same suburb
National median listed price: the middle value of listed prices for all listings currently for sale nationally
Note: The median price is just a guide and may not reflect the value of this property.
What's around Adeline Crescent
House description
“Expansive family living/ Ideal investment with Tenant in place until November awaits”
Auction Location: 2/16 Telford Street, Newcastle East & Live via Buy.Realtair.com
Welcome home to 3 Adeline Crescent, positioned in the family-friendly suburb of Fletcher. Boasting five oversized bedrooms, three bathrooms, multiple living areas and a fantastic outdoor entertaining space, this two-story home is perfectly designed to accommodate the needs of your growing family. Providing the perfect blend of comfort, space and design, the functional layout allows families to relax and unwind across multiple living areas.
As you step inside via the double entry doors into the light-filled foyer, you will find the expansive formal lounge area to the left. Whether you are indulging in your favourite movie or seeking relaxation, the formal lounge provides an inviting space, creating an atmosphere perfect for unwinding and entertaining. Head towards the rear of the home, with sleek tiled floors underfoot, you will find the impressive Butler's kitchen and dining area. Double entry doors open to the over-sized walk-in Butler's pantry, complete with double sink and additional shelving.
The first bedroom sits adjacent to the dining area, while the study/home office or optional sixth bedroom, along with the first main bathroom, completes the rest of the ground floor layout.
Step outside through the glass sliding doors from the kitchen to unveil an undercover alfresco area—an ideal setting for year-round entertaining. This functional space is complemented by the grassed area and cubby house - perfect for the little ones and pets.
Back inside and up the stairs, you will find the impressive master bedroom, complete with double entry doors and offering a large walk-in robe and ensuite bathroom with double vanity to form a true retreat for the homeowners. The remaining three bedrooms are located on this level, all providing ample space for a king-size bed, and all feature a walk-in wardrobe.
Completing the well-designed floorplan and positioned off the bedrooms is a secondary loungeroom. This space could be utilised as a kid's play area, teenagers retreat or rumpus room, adding an extra layer of comfort and functionality to the home. For added convenience a secondary main bathroom is located on this level complete with separate bathtub and shower, and separate WC.
Great schools are close by including Bishop Tyrrell Anglican College, Maryland Public School, and Glendore Public School all within reach from your doorstep. The home is located just moments from Fletcher Village and provides convenient connectivity to the Hunter Expressway and M1 Motorway. An exceptional choice for your family.
– Five bedrooms plus study or home office (option for sixth bedroom)
– Master bedroom suite includes ensuite, extra storage room and walk-in-wardrobe
– Three bathrooms including master ensuite
– Multiple living areas
– Modern kitchen boasts Butler's pantry, island bench, rangehood and dishwasher
– Dining/casual meals adjacent to kitchen
– Multiple linen cupboards
– Upstairs family room provides direct access to the balcony with suburban outlook
– Double automatic garage with internal access
– Outdoor entertaining area, large grass backyard and cubby house
– Ducted air-conditioning and downlights throughout the home
– Large internal laundry with side access
– Secure automatic double garage with internal access and built-in extra storage shelves
– Tidy, well-kept front lawns and gardens
– Fantastic location for growing families
– 30 minutes to the Newcastle CBD and 20 minutes to waterfront of Warners Bay
Outgoings :
Council rates - $2,080 per annum approx.*
Water rates - $811 per annum approx.*
Disclaimer:
All information provided by Presence Real Estate in the promotion of a property for either sale or lease has been gathered from various third-party sources that we believe to be reliable. However, Presence Real Estate cannot guarantee its accuracy, and we accept no responsibility and disclaim all liability in respect of any errors, omissions, inaccuracies or misstatements in the information provided. Prospective purchasers and renters are advised to carry out their own investigations and rely on their own inquiries. All images, measurements, diagrams, renderings and data are indicative and for illustrative purposes only and are subject to change. The information provided by Presence Real Estate is general in nature and does not take into account the individual circumstances of the person or persons objective financial situation or needs.
Other features
https://presencerealestate.com.au/3AdelineCrsLand details
What's around Adeline Crescent
Auction time
Inspection times
 View more
View more View more
View more View more
View more View more
View moreContact the real estate agent

Ryan Houston
Presence Real Estate
Send an enquiry

Nearby schools in and around Fletcher, NSW
Top reviews by locals of Fletcher, NSW 2287
Discover what it's like to live in Fletcher before you inspect or move.
Discussions in Fletcher, NSW
Wondering what the latest hot topics are in Fletcher, New South Wales?
Similar Houses for sale in Fletcher, NSW 2287
Properties for sale in nearby suburbs
- 6
- 3
- 4
- 490.2m²