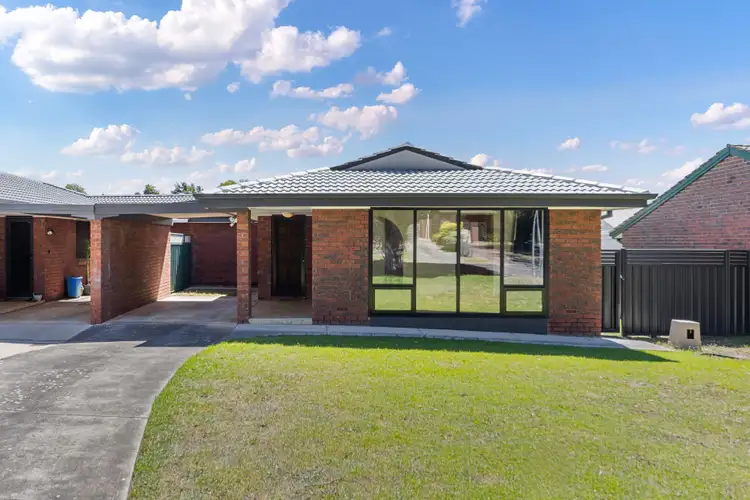Nestled in the heart of Athelstone, this two-bedroom, one-bathroom home is a delight waiting for its new owners. Superbly positioned in a family-friendly pocket, it presents an ideal choice for first-time buyers, those seeking to downsize, or astute investors.
Step inside to discover a contemporary interior adorned with timber floors, creating a light and bright ambiance throughout. The separate lounge boasts double glazed windows, ensuring a comfortable retreat, while the dine-in kitchen, equipped with stainless steel appliances, a gas cooktop, a dishwasher, and breakfast bar, beckons culinary enthusiasts. A sliding door leads from the meals area to a picturesque, decked verandah, perfect for alfresco dining or relaxing in the open air.
The two bedrooms feature built-in robes, complemented by ducted air conditioning that permeates the entire home, ensuring year-round comfort. The pristine bathroom, in crisp white tones, offers a vanity with ample storage, a glass shower, and a bathtub for indulgent soaks. Convenience is key with a detached toilet, and an internal laundry room that leads outdoors.
Outside, the large sunny deck extends the living space, with steps leading down to the fenced backyard, fitted with a garden shed, a bird aviary, and ample lawn space. The property also includes a front courtyard, and a sealed driveway with a single carport, ensuring hassle-free parking and undercover access to the front porch.
Located just minutes away from Newton Village and Newton Central, residents enjoy easy access to a diverse range of shops. Nature enthusiasts will appreciate the proximity to Morialta Conservation Park, Black Hill Conservation Park, and Thorndon Park Reserve. Families benefit from the nearby schools like Thorndon Park Primary School, while commuters will find the twenty-minute journey to the CBD convenient, and multiple nearby bus routes add to the accessibility of this charming property. Seize the opportunity to make this house your home in a thriving and well-connected community.
Property Features:
• Two-bedroom and one-bathroom home
• Both bedrooms have built-in wardrobes
• Front lounge room with double glazed windows
• Combined meals and kitchen area with storage
• The kitchen has a breakfast bar, a dishwasher, Puratap, built-in gas stove, and ample white cabinetry
• The bathroom has a glass shower, bathtub, and vanity storage, and a separate toilet
• Internal laundry room with backyard access
• Reverse cycle ducted air conditioning
• Blinds and curtains fitted throughout the home
• External manual roller shutters on the master bedroom windows
• Vinyl floors in the kitchen, meals, with floorboards in the lounge and bedrooms
• Gas hot water system with digital temperature controllers in the kitchen and bathroom
• Decked pitched roof verandah for entertaining overlooks the backyard
• Tidy secure backyard with lawn space, garden shed, and bird aviary
• Large frontage with lawn and parking space in the sealed driveway
• Single carport for secure parking with a courtyard space behind
• Twenty minutes to Adelaide CBD
• Thorndon Park Primary School is only two minutes away
Schools:
The nearby unzoned primary schools are Thorndon Park Primary School Athelstone School, Paradise Primary School, and Charles Campbell College.
The nearby zoned secondary school is Charles Campbell College..
Information about school zones is obtained from education.sa.gov.au. The buyer should verify its accuracy in an independent manner.
Disclaimer: As much as we aimed to have all details represented within this advertisement be true and correct, it is the buyer/ purchaser's responsibility to complete the correct due diligence while viewing and purchasing the property throughout the active campaign.
Property Details:
Council | Campbelltown
Zone | GN - General Neighbourhood\\
Land | 436sqm(Approx.)
House | 147sqm(Approx.)
Built | 1977
Council Rates | $TBC pa
Water | $TBC pq
ESL | $TBC pa








 View more
View more View more
View more View more
View more View more
View more
