Nestled in a surprisingly-tranquil cul-de-sac location that is only walking distance away from glorious Mullaloo Beach, Tom Simpson Park, Swell, the Mullaloo Beach Hotel and even the local surf club, this exquisite 4 bedroom 2 bathroom two-storey home on a large 711sqm (approx) block defines contemporary comfort and is an absolute pleasure to live in all year round, with those sensual sea breezes cooling things down during the hot summer months. A practical, yet functional, floor plan is complemented by ample driveway parking space for your boat, caravan or trailer. As for the rest, well that will also impress everybody – just you wait and see!
WHY YOU SHOULD BUY ME:
• Seemingly-endless parking space down the side of the home, preceding a remote-controlled double lock-up garage with internal shopper’s entry
• Double doors leading into an open-plan family, dining and (huge) kitchen area downstairs – complete with split-system air-conditioning, a gas log fireplace, glass splashbacks, double sinks, a stainless-steel gas cooktop, a stainless-steel DeLonghi oven, a stainless-steel range hood, a stainless-steel Concept dishwasher, deep pot drawers and a walk-in corner pantry
• Private rear outdoor alfresco-entertaining area off the family room, boasting a ceiling fan, pull-down café blinds for protection from the elements and a large adjacent paved courtyard with a flowing water feature that helps set the mood
• Huge carpeted upstairs lounge/games room with a gas bayonet for heating and its own covered side balcony with ocean glimpses through the coastal pine trees
• Carpeted bedrooms, including a commodious ground-level master suite with a large fitted walk-in wardrobe, a splendid “parents’ retreat” of an alcove (with its own pull-down blinds for full enclosure) and a spacious ensuite bathroom – corner Stylus bathtub, separate shower, twin “his and hers” vanities, under-bench storage, two-way powder-room access and all
• Second downstairs bedroom – next to the master suite – that works perfectly well as either a study or nursery, if you are that way inclined
• Third and fourth upper-level bedrooms with built-in double robes and plenty of natural morning sunlight filtering in
• A double linen press, separate 2nd toilet and a main family bathroom – with a shower, vanity and under-bench storage – complete the upstairs features
OTHER FEATURES:
• Separate laundry with a double linen press, under-bench storage, a heated towel rack and access out to the side drying courtyard
• Under-stair storage
• Wooden floorboards
• Security-door portico entrance
• Solar-power panels
• Daikin ducted and zoned reverse-cycle air-conditioning system
• Security roller shutters throughout
• Feature skirting boards
• External power points
• Gas hot-water system
• Lock-up rear storeroom
• Outdoor shower at the rear
• Fully reticulated
• Lush front-yard lawns and easy-care manicured/rose gardens
• Front vegetable patch
• Gated side access for secure trailer parking, if required
• Second side-access gate
• Built by Craig Shieles
WHAT THE FUTURE HOLDS:
• An enviable beachside location that is also close to the 24-hour IGA supermarket at Mullaloo Village, excellent schools (including St Mark’s Anglican Community School), sprawling local parklands, the site of the exciting new Ocean Reef Boat Harbour redevelopment, public transport, the freeway, Westfield Whitford City Shopping Centre, golf courses, Hillarys Marina, the new Hillarys Beach Club and more
DISTANCE TO:
• Mullaloo Beach/Tom Simpson Park/restaurants – one minute (400 metres approx.)
• Merrifield Park – one minute (600 metres)
• Mullaloo Village Shopping Centre – four minutes (1.2 kilometres)
• St Mark’s Anglican Community School – six minutes (2.8 kilometres)
• Westfield Whitford City Shopping Centre – eight minutes (2.9 kilometres)
• Hillarys Boat Harbour – nine minutes (5.4 kilometres)
• Whitfords Station – 11 minutes (5.8 kilometres)
• Perth CBD – 29 minutes or 26.2 kilometres (approx.)
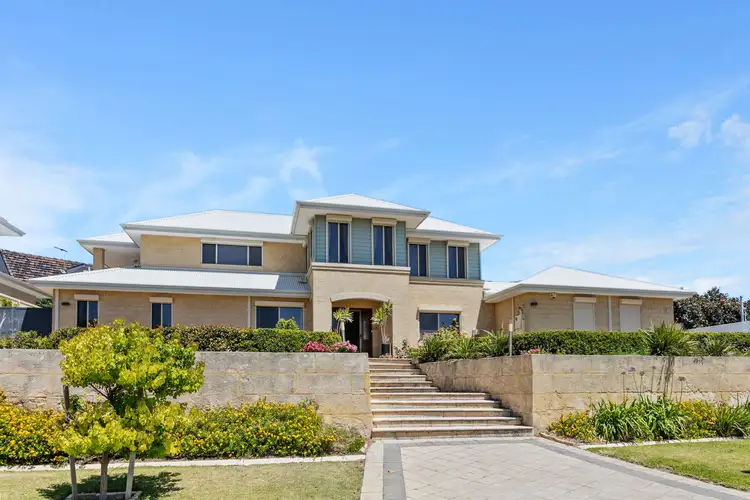
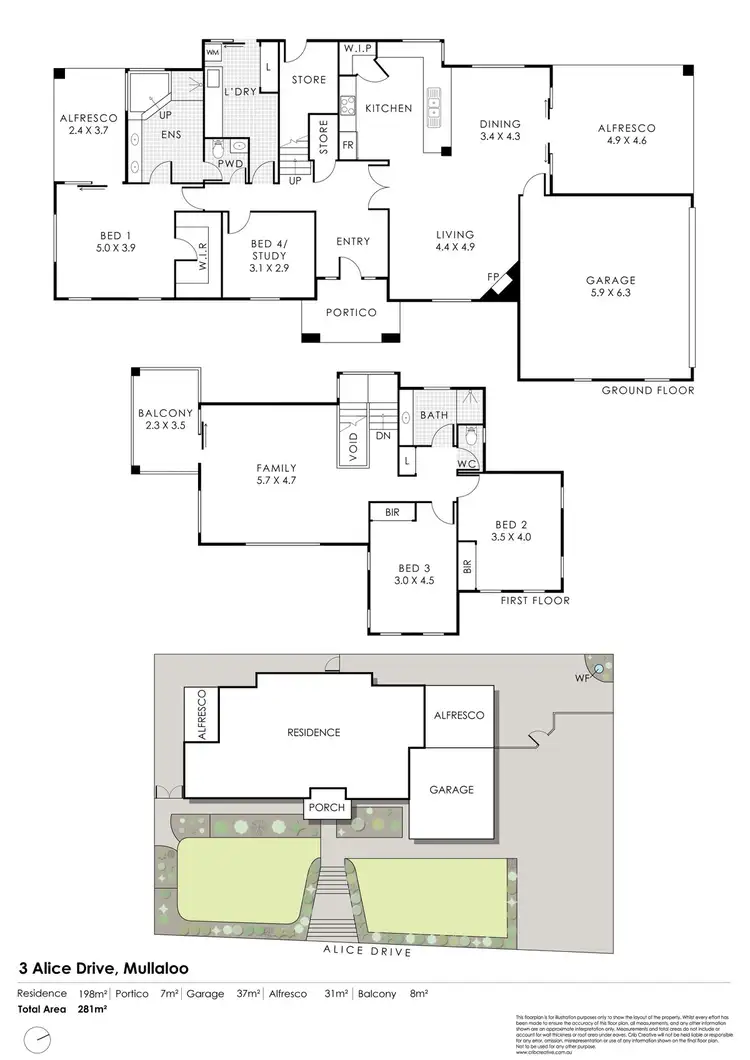
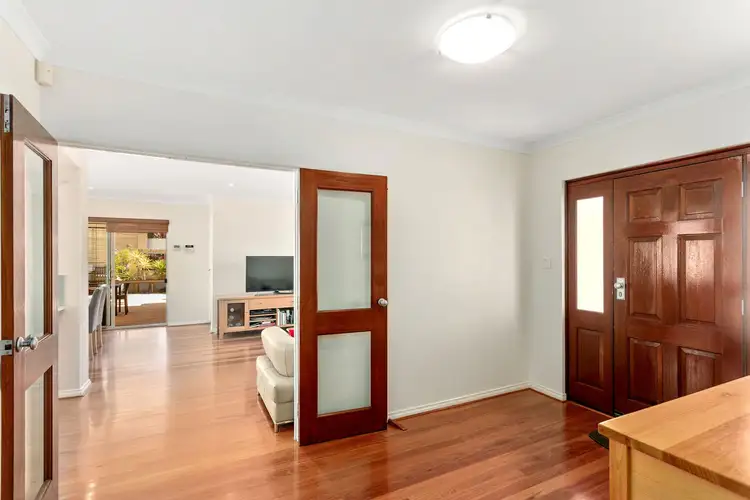
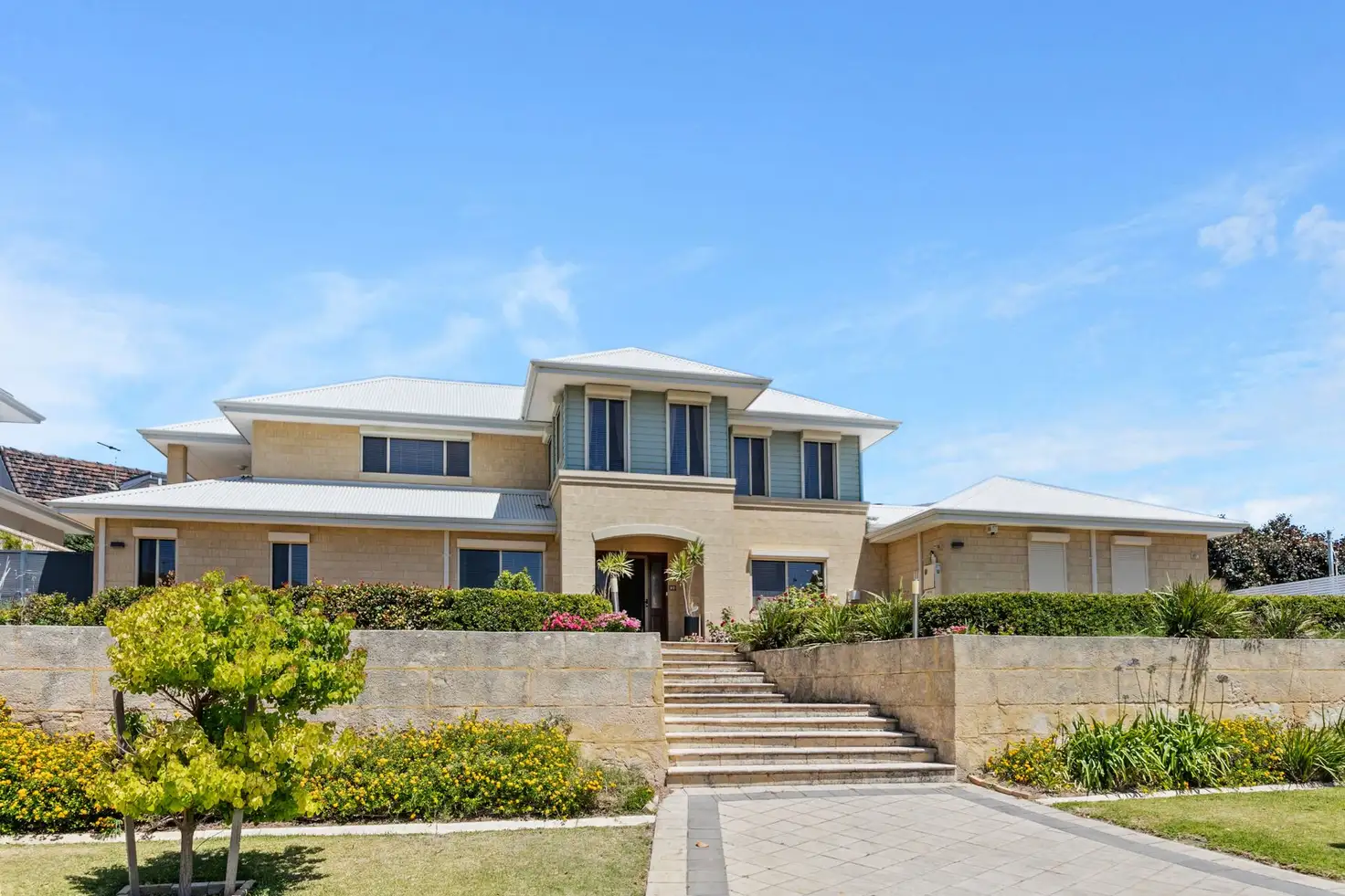


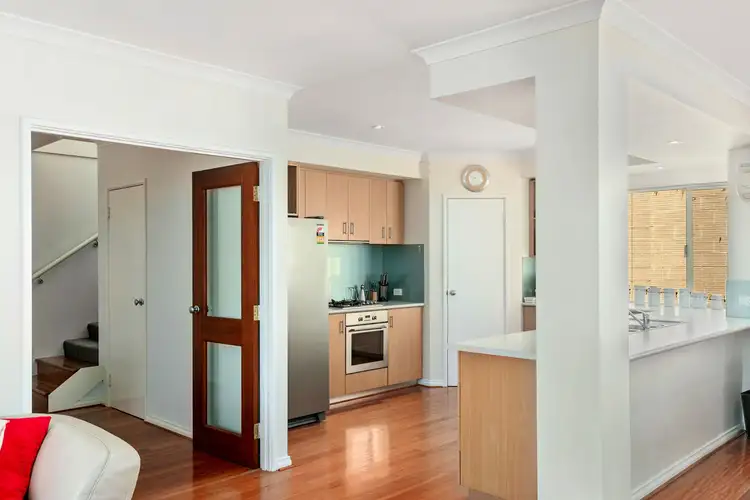

 View more
View more View more
View more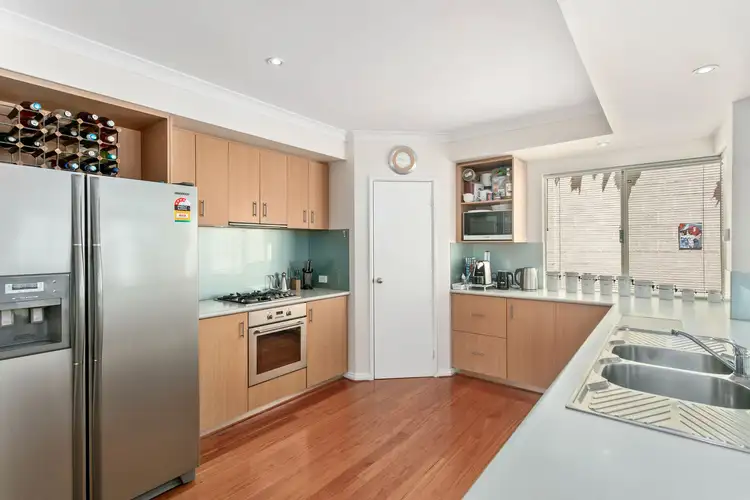 View more
View more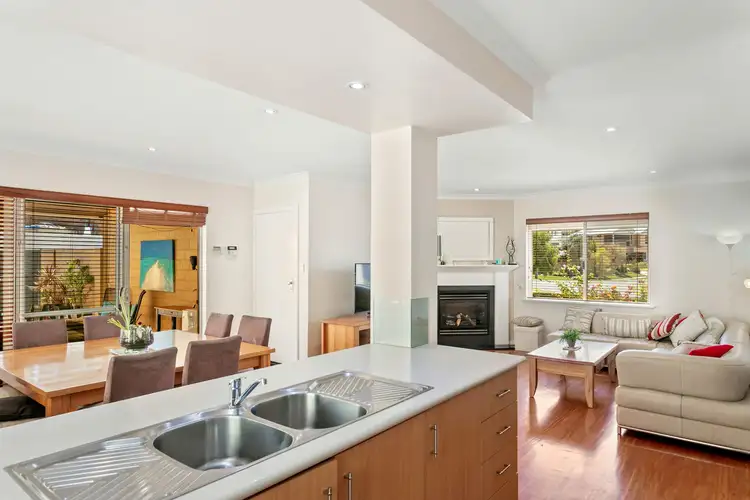 View more
View more
