Set on a generous 862sqm block framed by lush greenery and birdsong, this four-bedroom + study home delivers the space and flexibility every modern family wants. A north-facing backyard with pool sets the tone for laid-back living, while two separate driveways make room for all the extras, cars, boat, or caravan included.
Inside, ducted air-conditioning and updated carpet add comfort throughout. All bedrooms feature built-in robes and ceiling fans, while the electric-equipped kitchen overlooks the dining area, flowing to a sheltered balcony perfectly positioned for alfresco dining above the garden.
Downstairs, a versatile layout with a bedroom, bathroom, study, and rumpus offers ideal separation for teens, parents, or even to self-contain. Sixteen rooftop solar panels keep running costs low, and there's ample under-house storage too.
Just 750m from Cardiff Station, with shops, cafés, and schools close by, you'll love the convenience, and with Lake Macquarie and The Esplanade's brunch spots less than 10 minutes away, weekends practically plan themselves. Nearby Boolaroo offers big-ticket shopping at Costco and Bunnings, and entertainment options like the local Event Cinema and weekly farmers' market at Glendale.
-Dual storey brick & tile family home, 862sqm block with north facing backyard
-DA Approved and CC Issued for a beautiful renovation/extension
-Two separate living areas plus dining
-Kitchen with electric cooktop, under bench oven, dishwasher
-Three robed bedrooms and two bathrooms upstairs, one bedroom and bathroom down
-Established gardens and pool backdropped by greenery
-Double carport plus 8m long single garage
-Ducted a/c and ceiling fans keep things comfortable, 16 solar panels to ease bills
-Ten minutes drive to John Hunter Hospital, Westfield Kotara and Charlestown Square
-Just 600m - Cardiff North Public School, 500m - St Kevin's Primary, 2.1km - Cardiff High
* This information, including but not limited to photographs (which may show boundaries), copywriting, floorplans, and site plans, has been prepared solely for the purpose of marketing this property. While all care has been taken to ensure accuracy, we do not accept any responsibility for errors, omissions, or inaccuracies. We strongly recommend that all interested parties make their own enquiries and seek independent advice, including speaking with their conveyancer regarding boundaries and, where appropriate, obtaining a surveyor's report, to verify the information provided.
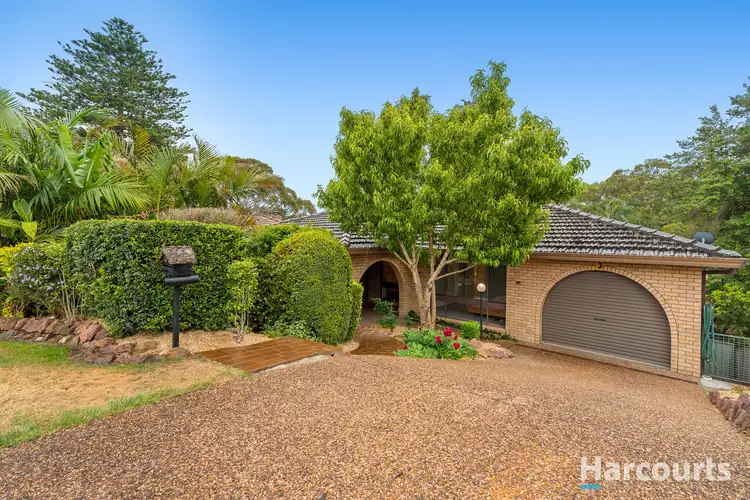
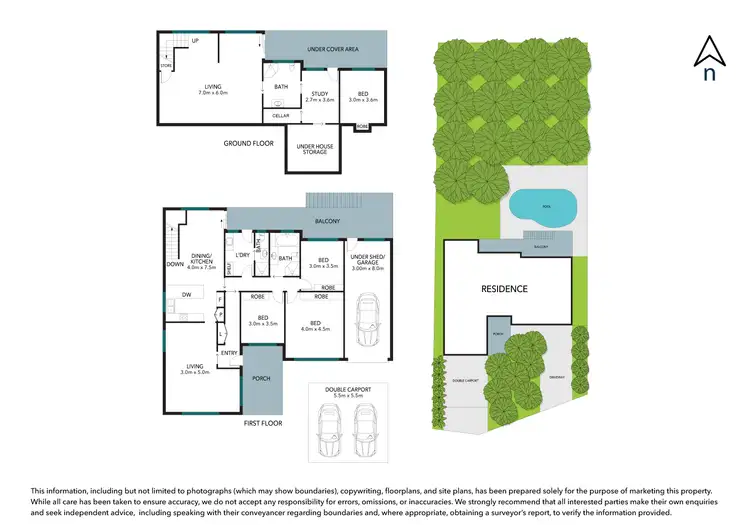
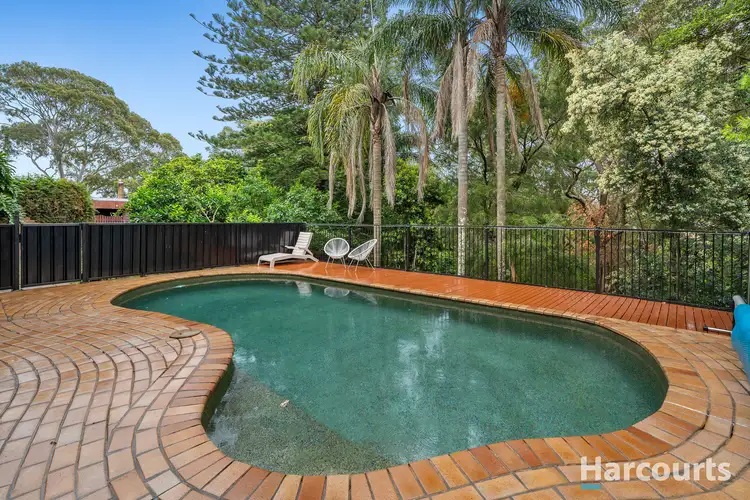
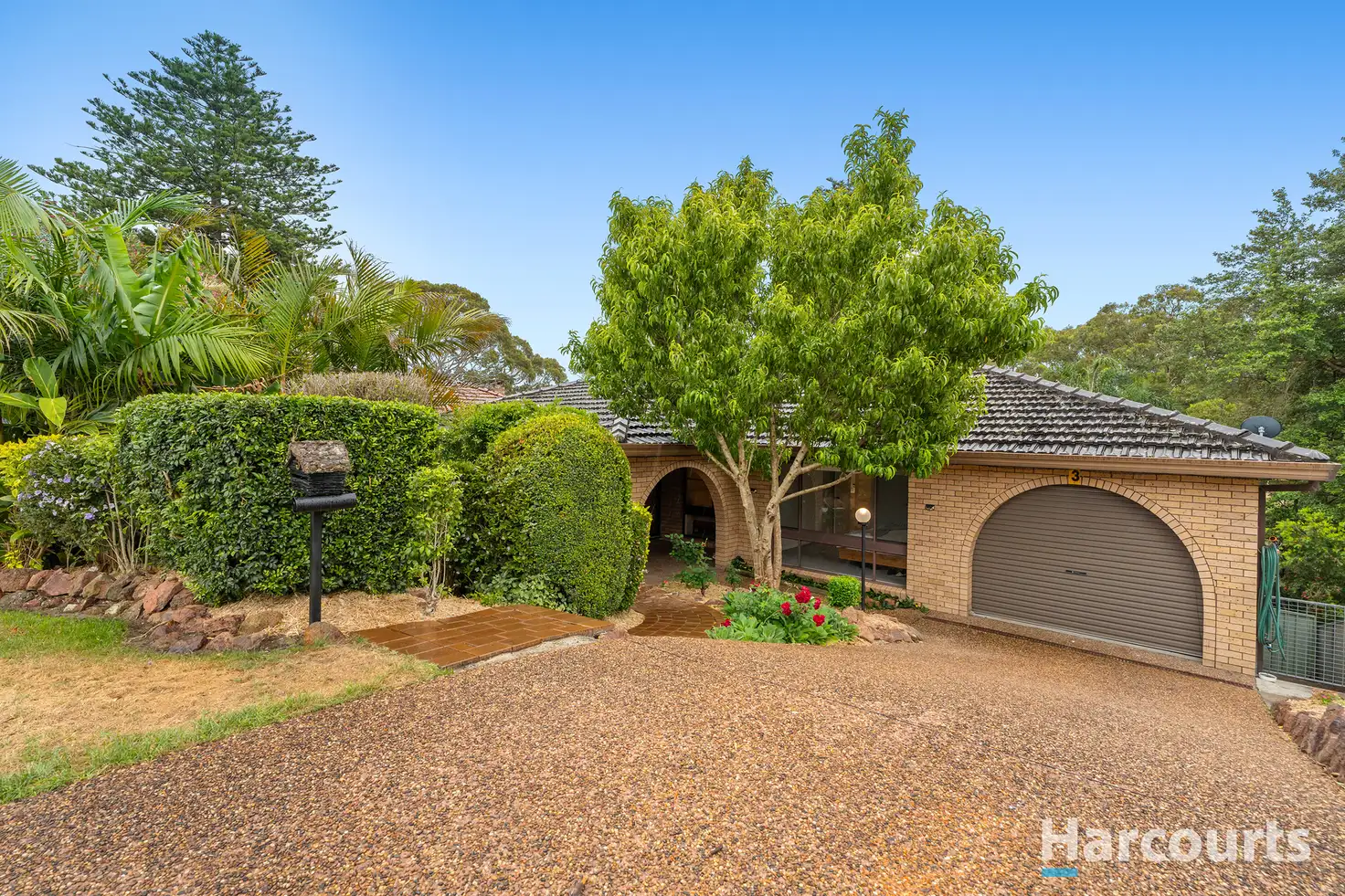


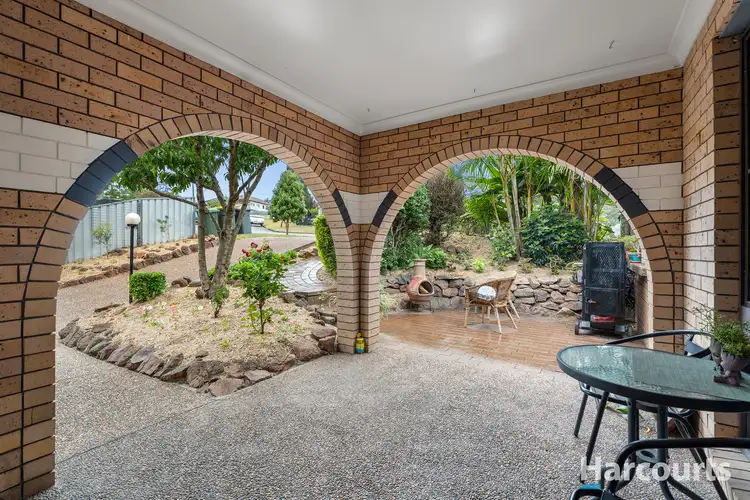
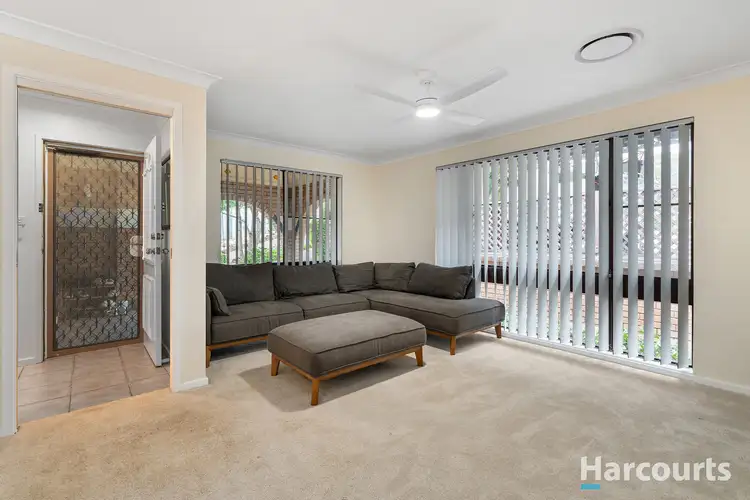
 View more
View more View more
View more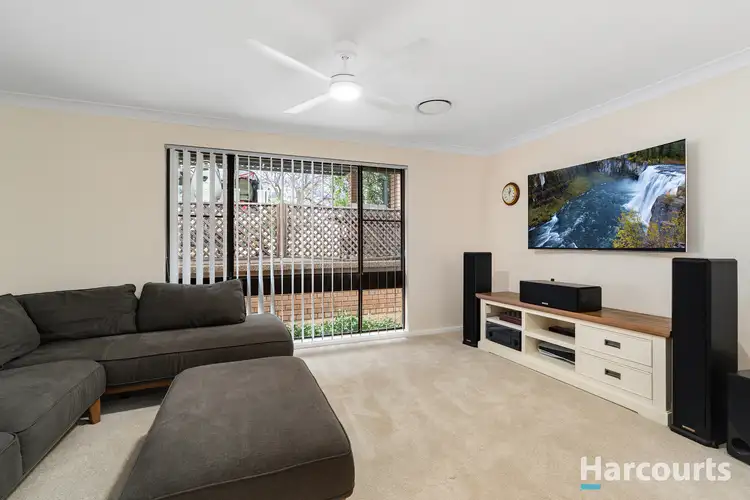 View more
View more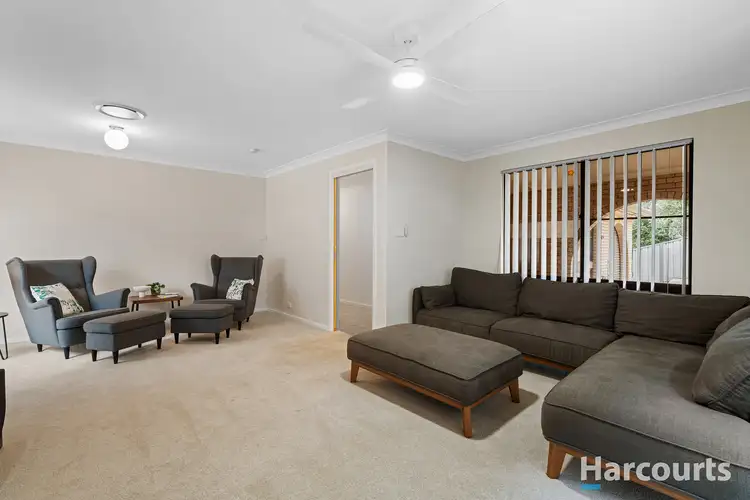 View more
View more
