With parkland as your backdrop and light streaming through floor-to-ceiling windows, this home is all about space, flow and effortless living. Thoughtfully designed and beautifully finished, it balances contemporary style with a sense of warmth and connection.
The heart of the home is open and inviting, family, dining and rumpus spaces that extend seamlessly onto a covered alfresco, complete with an outdoor kitchen. It's the kind of place where gatherings flow easily from indoors to out, where you can cook, entertain or simply watch the kids play in the garden.
Built with the strength of a metal frame and softened by timber hybrid flooring, high ceilings and gentle downlighting, the interiors feel solid yet serene. The kitchen is both fresh and functional, with a walk-in pantry, gas cooking and soft-close cabinetry, a space to gather, create and share.
Bedrooms are generous, the main bedroom a private retreat with a walk-in robe, ensuite and ceiling fan. Bedrooms two and three share a bathroom, while the fourth and guests are welcomed with a spacious family bathroom, complete with a bath. Each bathroom is beautifully finished in timeless neutral tones.
Everyday comfort is assured with ducted reverse-cycle air conditioning, solar electricity and NBN. Outside, the landscaped garden is leafy yet low maintenance, designed to give you more time to enjoy life, not maintain it.
And of course, you're in Taylor, a suburb celebrated for its open spaces, playgrounds and walking trails, with schools and local shops just minutes away, and Gungahlin Town Centre and Canberra City within easy reach.
At a Glance
� Strong metal frame construction, built for peace of mind
� Expansive windows and light-filled living overlooking parkland
� Seamless flow between family, dining, rumpus and alfresco entertaining
� Covered outdoor living with built-in kitchen, sink and gas cooking
� A kitchen designed for gathering. A walk-in pantry, soft-close cabinetry, gas cooktop & dishwasher
� Soaring ceilings, timber hybrid floors and downlights for a contemporary finish
� Large main bedroom with walk-in robe, ensuite & ceiling fan
� Bedrooms two & three share a bathroom with bath; fourth bedroom & guests enjoy a spacious family bathroom
� Sleek, neutral bathrooms that feel fresh and timeless
� Ducted reverse-cycle air conditioning, solar power and NBN connection
� Landscaped gardens that are leafy yet low maintenance
� Double garage with internal access
THE NUMBERS
Rates: $3,224 approx
Land Tax: $5,974 approx and only if rented
UV: $535,000 ( 2024)
Rental Estimate: $830-$850 per week
Year Built: 2021
EER: 6
Block Size: 507m2
House Size: 191m approx.
Single Level home
What's nearby
Margaret Hendry SchoolPrimary School
1.6km
Gold Creek High SchoolHigh School
3.8km
Calvary Private HospitalHospital
11.7km
The MarketplaceMajor Shopping Centre
5.5km
University Of CanberraUniversity
10.4km
Gungahlin CollegeCollege
5.5km
Hall Post OfficePost Office
3.8km
Aust. Defence AcademyTafe
16.9km
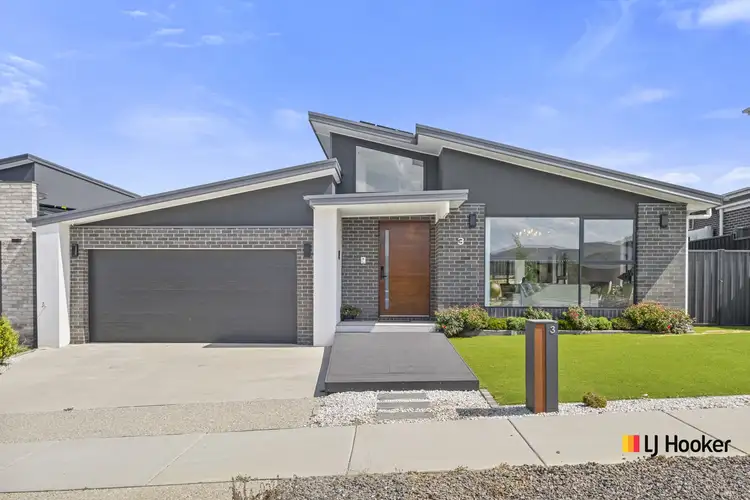
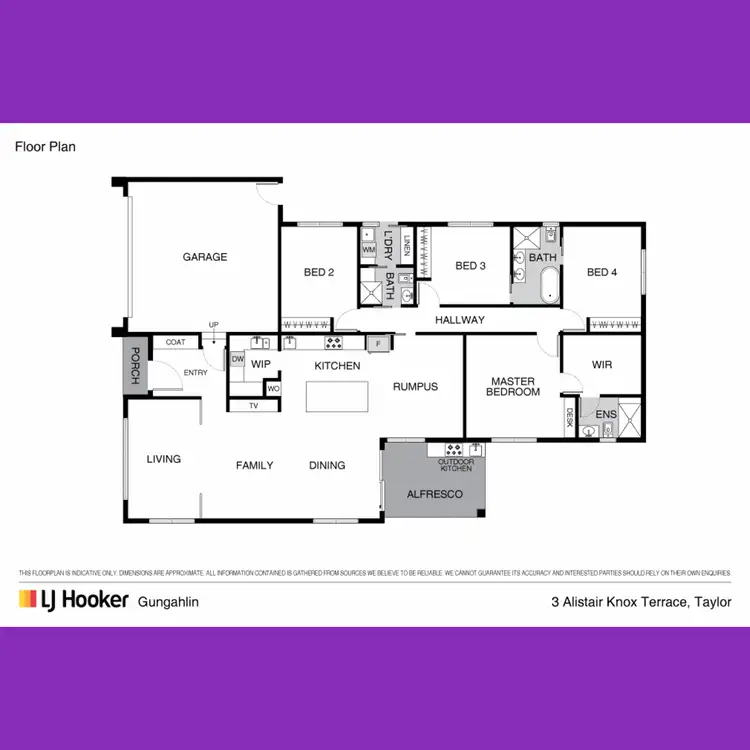
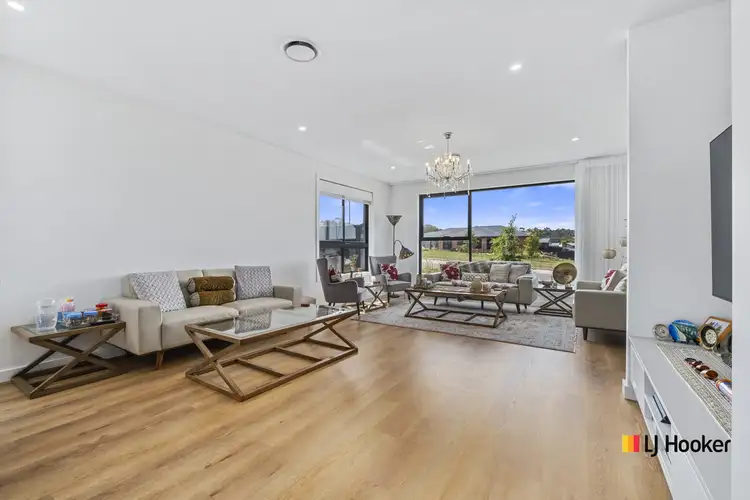
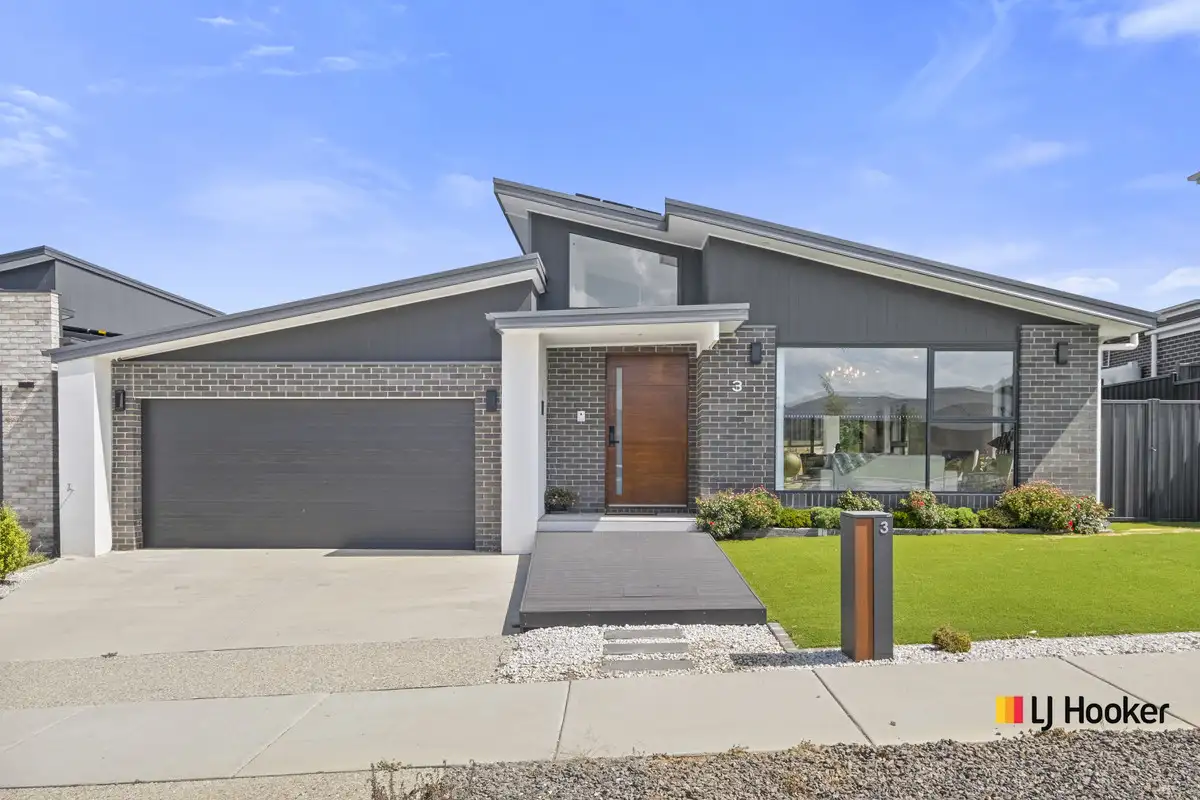


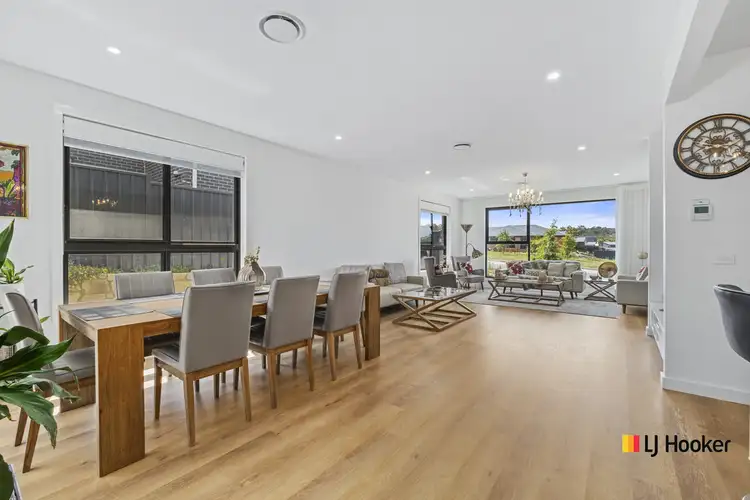
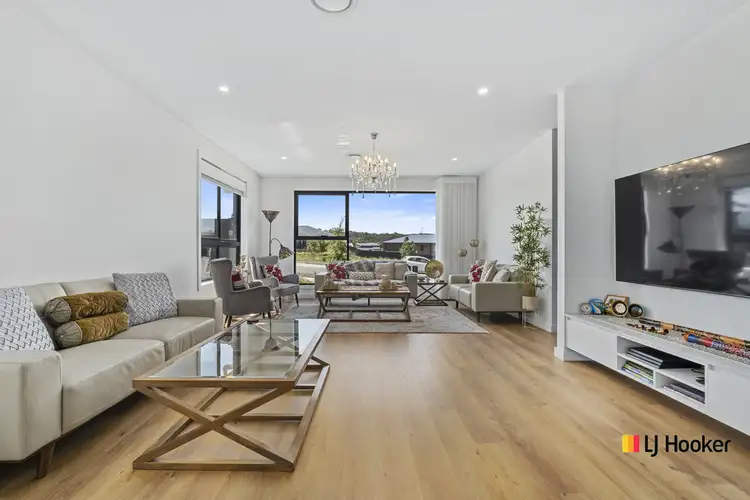
 View more
View more View more
View more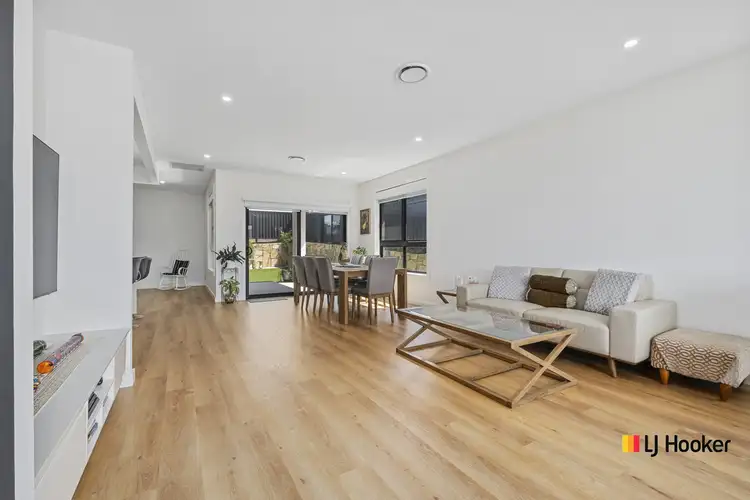 View more
View more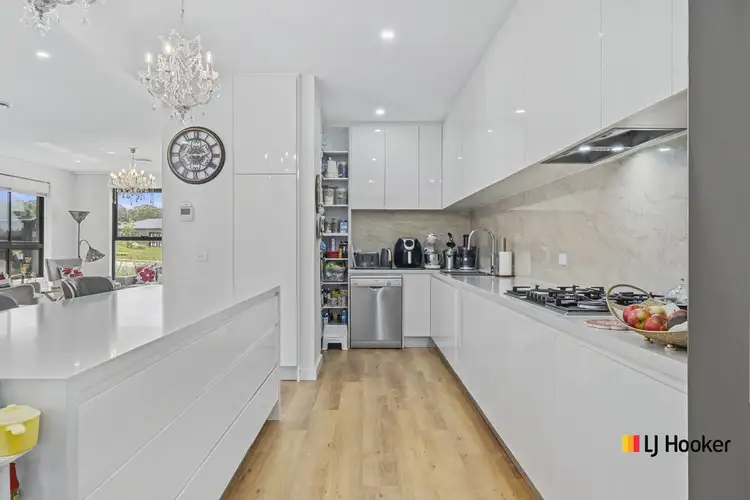 View more
View more
