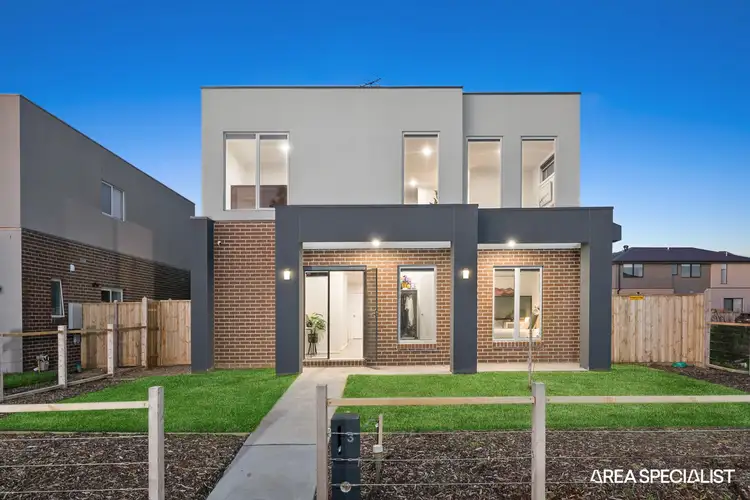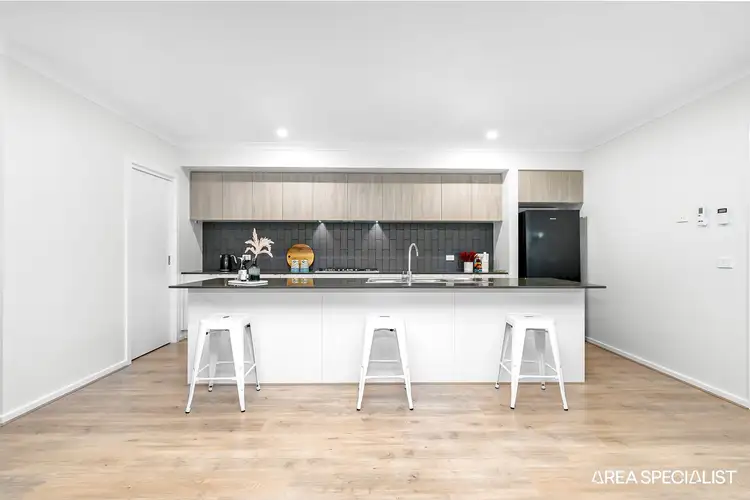Junction Village, OCTAVE ESTATE: Poised within the esteemed Octave Estate of Junction Village, stands a newly constructed masterpiece of contemporary architecture, meticulously crafted and completed in 2023. This extraordinary double-story residence sprawls across a substantial land area of 364 square meters, showcasing an artful integration of modern luxury and timeless elegance. Designed to harmonize with its natural surroundings, this home epitomizes sophisticated living at its finest. Commanding attention with its sleek facade and refined details, this residence invites admiration from the moment you arrive. From its meticulously manicured landscaping to its grand entrance, every aspect of this property exudes an aura of prestige and exclusivity.
Enter into a realm of sophistication as you step through the grand entrance of this thoughtfully designed home. A gracefully proportioned guest room, complete with a fully ensuite bathroom and a meticulously crafted walk-in wardrobe, greets visitors with unparalleled comfort and refinement. The ground floor seamlessly transitions into an expansive living and dining area, meticulously crafted to evoke a sense of warmth and hospitality. A gourmet kitchen, adorned with top-of-the-line appliances and bespoke cabinetry, stands as the heart of the home, while a walk-in pantry ensures practicality meets elegance. Additionally, a well-appointed laundry room on the ground floor adds further convenience and functionality to daily living. Beyond the interiors, a charming alfresco area beckons, offering an idyllic retreat for outdoor gatherings or moments of tranquil repose. Completing this level is a double garage, providing secure accommodation for vehicles while seamlessly blending with the home's architectural aesthetics.
Ascend the elegantly crafted staircase to discover a sanctuary of comfort and luxury on the first floor. Three generously sized bedrooms await, each meticulously appointed to offer unparalleled privacy and relaxation. The master bedroom epitomizes opulence, featuring a fully ensuite bathroom and an expansive walk-in robe, offering a haven of indulgence and serenity. Two additional bedrooms, adorned with built-in robes, offer ample storage space and comfort for occupants. A retreat area, bathed in natural light, offers a versatile space for leisure or contemplation. Whether unwinding with a good book or enjoying moments of quiet reflection, this retreat area provides the perfect setting for relaxation. Embrace the serenity of this well-appointed first floor, where every detail is designed to elevate your living experience.
Main Features of the Property:
- 4 Bedrooms
- Master with Full Ensuite
- Guest room with Full ensuite
- Walk in Robe
- Built in Robes
- Open-plan Kitchen
- Walk-in Pantry
- Stone Benchtops in the Kitchen
- Quality Appliances
- Retreat Room
- Meals Area
- Laundry
- Linen Cupboard
- Side Access
- Double Glazed Windows
- Double Car Garage
- Low Maintenance Garden
- Heating: Yes
- Cooling: Yes
- Downlights: Yes
- Dishwasher: Yes
- Chattels: All Fittings and Fixtures as Inspected as Permanent Nature
- Deposit Terms: 10% of Purchase Price
- Preferred Settlement: 30/45/60 Days
Strategically positioned, this home offers proximity to Cranbourne's primary shopping district, allowing you to shop, dine, and explore at your leisure. You'll also find the beautiful Botanical Gardens, convenient transportation options, and easy access to the South Gippsland Highway within close reach.
Nearest Government Schools
-Casey Fields Primary School
-Botanic Ridge Primary School
-Cranbourne Primary School
-Marnebek School Cranbourne
-Cranbourne Secondary College
-Cranbourne East Primary School
Nearest Private Schools
-Lighthouse Christian College Cranbourne
-St Agatha's School
-Casey Grammar School
-St Thomas the Apostle Catholic Primary School
-St Peter's College
-St Therese's School
Services
-Cranbourne Police Station
Sport and Recreation
-Amstel Golf Club
Don't miss this opportunity to make this exquisite property your own. Contact Hardeep Singh today to arrange a viewing and experience the epitome of modern living in Junction Village
PHOTO ID REQUIRED AT OPEN HOMES.
Note: Every care has been taken to verify the accuracy of the details in this advertisement, however, we cannot guarantee its correctness. Prospective purchasers are requested to take such action as is necessary, to satisfy themselves with any pertinent matters








 View more
View more View more
View more View more
View more View more
View more
