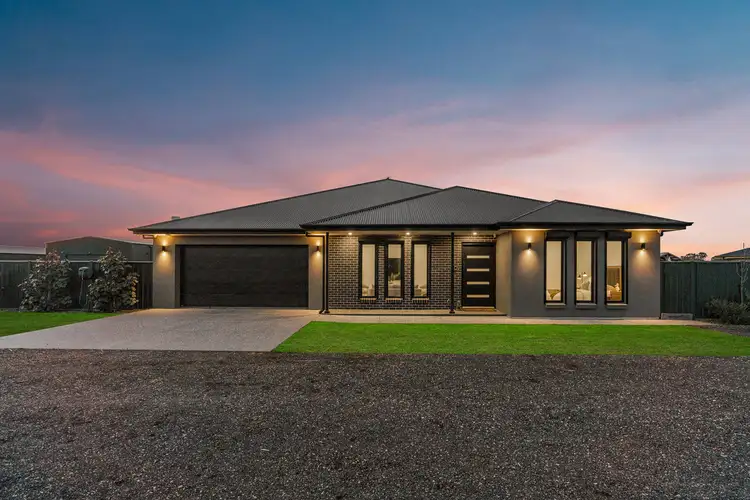This exceptional home offers a lifestyle upgrade beyond compare where luxury, space and functionality are seamlessly intertwined in every detail of its design. From the moment you enter, you're greeted with sophistication and comfort, with premium finishes thoughtfully incorporated to elevate daily living.
Perfectly tailored for those who value elegance and freedom, this property is more than just a home, it's an opportunity to embrace the semi-rural lifestyle you've always dreamed of, without compromising on modern refinement.
Showcasing soaring 3m ceilings, the home radiates grandeur and openness, while solid European oak timber flooring flows through the main living areas, adding warmth and timeless style. The cleverly designed floorplan caters to both families and entertainers, offering three separate living areas within the main residence. This versatility ensures each family member has their own retreat, while also providing inviting spaces to gather together. Combining quality with intelligent design, this home achieves the perfect balance of everyday practicality and absolute luxury.
Key Features Include:
� Spacious master bedroom with ensuite and double walk-in robe
� 13kW (approx.) solar system with battery and mobile phone monitoring
� 30,000L rainwater tank plumbed to main house and retreat
� Downlights throughout with feature pendant lighting in the kitchen
� Monitored alarm system with mobile app and control stations
� High-quality security camera system accessible via phone
� Automatic roller shutters throughout
� Irrigation system to lawns for effortless upkeep - controllable by phone
� Daikin reverse cycle heating and cooling, controllable by phone or panel
� Stone benchtops with waterfall edges - Stainless steel 900mm Westinghouse gas stove and electric oven
� Exposed aggregate driveway and perimeters for a premium finish
Pool & Outdoor Entertaining
� 10.3m mineral pool with bench seating
� Electric heating and spa jets
� Honed decorative concrete surround
� Marine carpet to alfresco
� Ceiling fans to alfresco
Family Retreat
A true extension of the home, this retreat provides a versatile haven that can be tailored to your lifestyle - whether it's a teenager's escape, man cave or additional entertaining space. Designed with comfort and functionality at its core, it combines quality finishes with modern convenience.
Features include:
� Polished concrete flooring for a sleek, low-maintenance finish
� Stone benchtops with quality Bosch appliances
� Integrated dishwasher for seamless style
� Ceiling fans to bedrooms/storage rooms
� Premium winery-grade insulation throughout
� Cosy wood heater for year-round comfort
� Mitsubishi split system reverse cycle air conditioning
� Exposed aggregate outdoor entertaining area with downlights
� Secure surrounds with Good Neighbour fencing
* 18,000L water tank plumbed to retreat
Shed
Designed for versatility, this expansive shed caters to storage, workshop needs and housing larger vehicles or equipment. Fully powered and well-lit, it offers outstanding practicality.
Features include:
� 18m x 9m with 4.2m clearance height
� Multiple power points throughout
� High-bay LED lighting for maximum visibility
� Front access via automatic roller door
� Side access through an additional slide door
� Exterior floodlights illuminating shed and gardens
Yard
� Irrigation to landscaping, lawns, and garden beds all controlled by phone app
� Fire pit with bluestone seating
� 30m mounted hose reel throughout the property
� Fruit trees
Opportunities like this are truly once in a lifetime, a rare chance to secure a home that offers both space and lifestyle in an unbeatable location. This is more than just a property, it's a forever home where memories are made and futures are built. Positioned only a short drive to Angle Vale or Virginia for all your supermarkets, local dining and everyday amenities. With the expressway just minutes away, providing a seamless connection straight into the Adelaide CBD, this home delivers the best of both convenience and comfort. Homes of this calibre do not come around often - don't let this one pass you by.
Extra Features
� John Deere ride-on mower with catcher
� Oversized feature front door
� Freshly painted throughout
� Epoxy flooring in garage
� Floor-to-ceiling bathroom tiles
� Good Neighbour fencing
� Intercom system with control panel in kitchen
� Separate wireless NBN
� Solid 2.4m timber doors throughout
� 100% natural wool carpets
� High colonial skirting and feature cornices
� Sleek all-black tapware
� Security screens on all sliding doors
� Abundant storage throughout
� Wall-mounted TV brackets
Colourbond veggie patch
Enquire today!
All information provided has been obtained from sources we believe to be accurate, however, we cannot guarantee the information is accurate and we accept no liability for any errors or omissions (including but not limited to a property's land size, floor plans and size, building age and condition). Interested parties should make their own enquiries and obtain their own legal and financial advice. Should this property be scheduled for auction, the Vendor's Statement may be inspected at our LJ Hooker Property Specialists Real Estate office for 3 consecutive business days immediately preceding the auction and at the auction for 30 minutes before it starts.
RLA 208516








 View more
View more View more
View more View more
View more View more
View more
