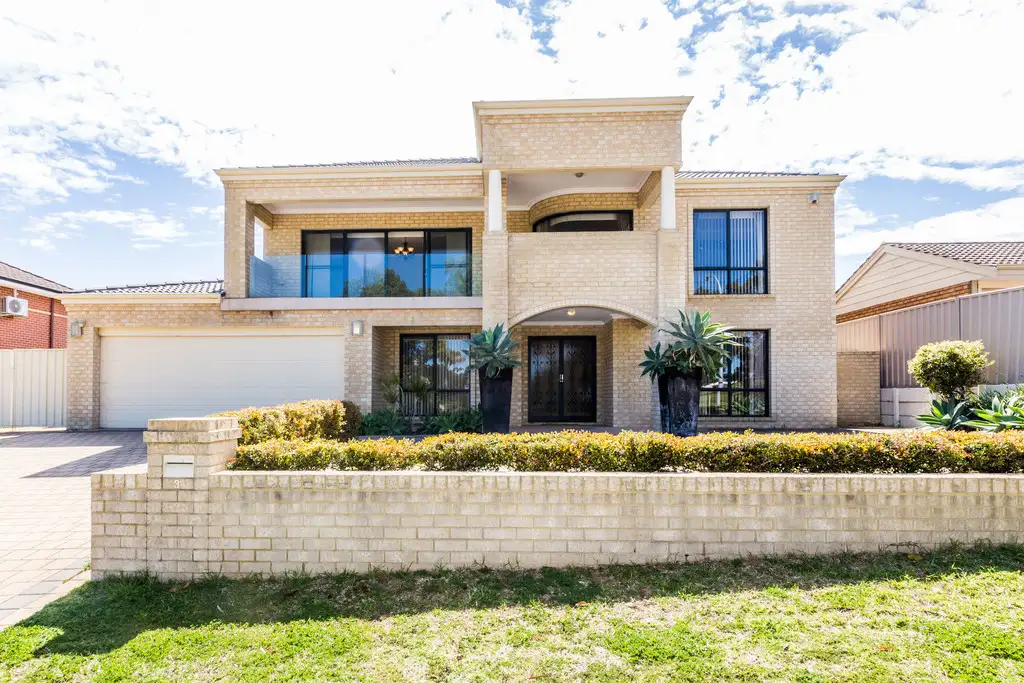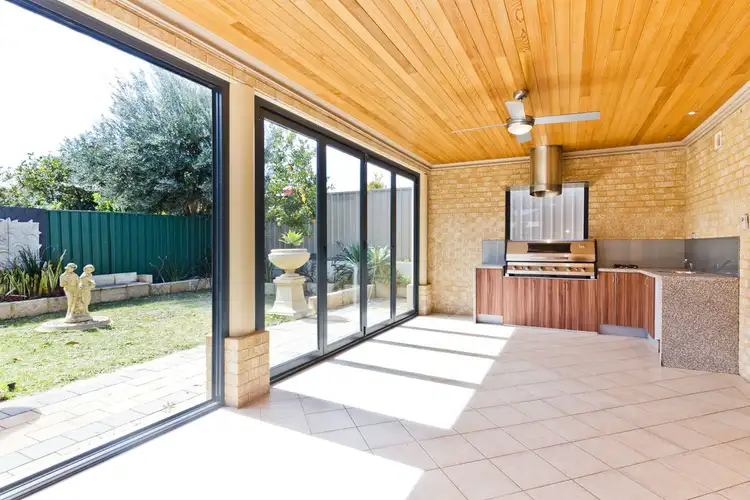Is your family craving more space? The interior of this beautiful home is expansive - you'll never feel hemmed in again!
The amount of space on offer at this home is exceptional, from the stunning expansive open plan family, dining & kitchen running onto a large undercover alfresco with bi-fold doors, separate games room, separate study & expansive upstairs lounge & family area + kitchenette you will never be short of space to entertain or relax. There's also 5 large bedrooms, 3 bathrooms, a triple garage with drive through access gated side access boat or caravan parking!
The home sits on a 752sqm block, and the outdoor areas are just as impressive as the interior. The alfresco including an impressive outdoor kitchen overlooks the private backyard, complete with sparkling below ground swimming pool with feature fountain, gazebo area with pizza oven, large lawn area with lemon & mango trees, separate sink area to the side of home ideal for keen fishermen (and women). There are many hours of fun to be had here!
Similarly, you'll love living in this family-centric neighbourhood, which puts you a short walk to beach front, across the road from a park & close to playgrounds, while also being a short bike ride to Coogee Primary School, the Coogee Beach Surf Life Saving Club, Port Coogee Marina, shops and cafes. It's a quick drive to Fremantle - where you have even more options to drink, dine, shop and explore.
The house was ahead of its time and made to last. Fine workmanship and quality materials can be seen throughout - high ceilings, granite bench tops & splash backs, floor to ceiling tiles in bathrooms, feature art recesses, quality glass balustrading and windows?the list goes on.
Who says you can't have it all? This home ticks every box - we can't wait to give you a tour.
FEATURES INCLUDE:
- Stunning street appeal with portico entrance way, double doors leading into spacious foyer
- Separate study to front over home overlooking the park
- Quality kitchen with granite bench tops & splash back, oak cabinetry, stainless steel 900mm oven with 5 burner gas stove top, range hood & stainless steel dishwasher with breakfast bar overlooking dining & family area
- Split system air-conditioning to main dining & family room
- Large alfresco entertaining area with bi-fold doors & outdoor kitchen including 6 burner BBQ, separate gas hob, sink & range hood with fridge recess, cedar lined ceiling & 2x fans
- Solar heated, salt water chlorinated below ground pool with feature fountains
- Detachable shade sails to pool area
- Gazebo with large pizza oven
- Lawn area ideal for kids & pets, with built in bench seating & beautiful mango + lemon tree
- Separate sink area to side of house perfect for preparing freshly caught fish
- Large games room with built-in cabinetry & sliding door access to alfresco
- Downstairs guest wing with queen sized bedroom & BIR plus separate bathroom & laundry
- Upstairs sitting & family rooms running onto balcony with lovely ocean outlook
- Upstairs kitchenette with granite bench top & splash back, oak cabinetry, electric cook top, oven & double basin
- Impressive king sized master suite with large WIR, huge ensuite including spa bath, shower, double vanity & WC
- 3 additional large bedrooms all with BIRs
- Refrigerated ducted reverse cycle air-conditioning to upstairs
- Linen storage cupboard
- 3 car garage + cellar & gated side access for boat or caravan parking
- Video intercom system
- Security alarm system








 View more
View more View more
View more View more
View more View more
View more
