Stunning Metricon Home With All The Upgrades!
Forget the stress of building and enjoy moving into a luxurious, oversized Metricon home with all the upgrades, located in the best spot in Providence!
Situated across the road from tree-lined parks and next door to the Spash'n'Play water park and local cafe, everything you need in Providence is literally at your doorstep.
Spacious, open plan living is guaranteed in your new light and breezy living, dining and kitchen areas which flow seamlessly from the indoors to the outdoors.
For the chef of the home, the oversized modern kitchen is an absolute dream, boasting a huge upgraded Caesarstone island bench, 5 burner gas cooktop, oven, dishwasher, impressive walk-in pantry and more storage than you'll know what to do with.
What's more, spoil yourself with the MULTIPLE living areas that this home has to offer! With a separate living room, family room and rumpus room inside, plus a beautiful outdoor alfresco with an in-built BBQ and pool, there is plenty of space for the whole family to spread out and enjoy the beauty of their surrounds.
With all the upgrades that you would expect from a high-end home, and situated on a sprawling 570m2 block, this modern, luxurious home truly is a cut above the rest.
Property details at a glance:
- Luxury built Metricon home, available to move into in September
- Huge 400m2 home on a generous 570m2 block
Downstairs:
- Large open plan kitchen, living, and dining areas seamlessly flow out to the huge undercover alfresco via corner less timber stacker doors
- Stunning kitchen with upgraded Caesarstone benchtops with waterfall edges, 5 burner gas cooktop, double oven, huge walk-in butlers pantry, dishwasher and plenty of storage cupboards
- Separate large media room with wall mounted TV unit
- Separate large lounge room with in-built ceiling speakers
- Separate 5th bedroom/study
- Powder room
- Spacious laundry with linen cupboard, storage and Caesarstone benches, plus more storage throughout the home
- Multiple windows flood the home with natural light and invite the breeze
- Upgraded 2.7m high ceilings
Upstairs:
- 4 large bedrooms with ducted air-conditioning and quality curtains; 3 bedrooms with walk-in robes, 4th bedroom with built-ins
- Huge master bedroom with a fitted-out walk-in robe and grand ensuite
- Ensuite is complete with an oversized shower, spacious double vanity with ample Caesarstone bench space and luxe floor-to-ceiling tiles
- A spacious central lounge room upstairs provides a fourth internal living space in the home
- Main bathroom with oversized shower, spacious vanity, bath and upgraded floor-to-ceiling tiles
Outside:
- Large concrete pool
- Huge undercover alfresco with built-in BBQ
Located only minutes from shops, schools and public transport, this home is located in the heart of Providence in the most central and convenient location.
- 1 minute* walk to 40 West Cafe and Splash'n'Play Water park
- Beautiful parks across the road
- 3 minute* walk to the Ripley Valley State School and College
- Easy 1 minute* access into and out of the estate, onto the Cunningham Highway
- 3 minute* drive to Ripley Coles Shopping Centre
- 10 minute* drive to Springfield
- 10 minute* drive to downtown Ipswich
*Approximately

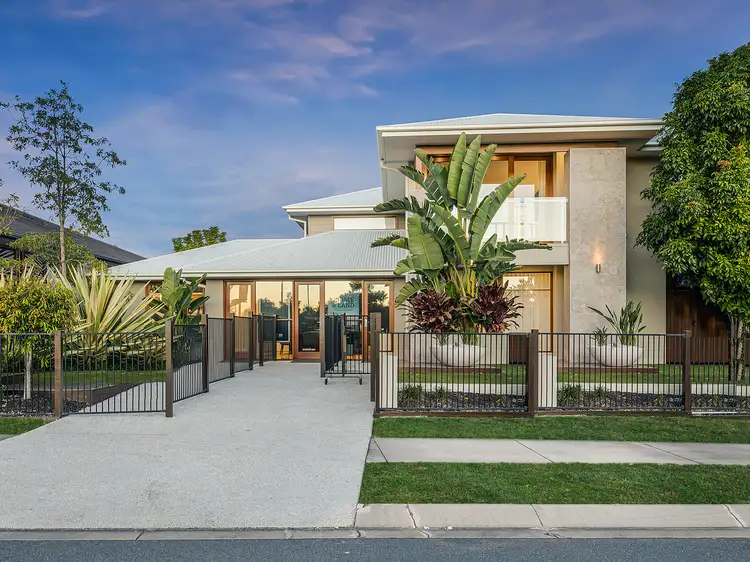
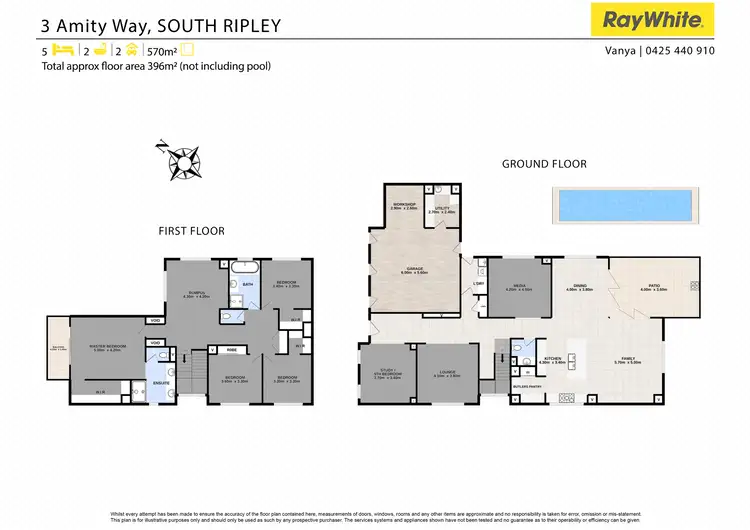
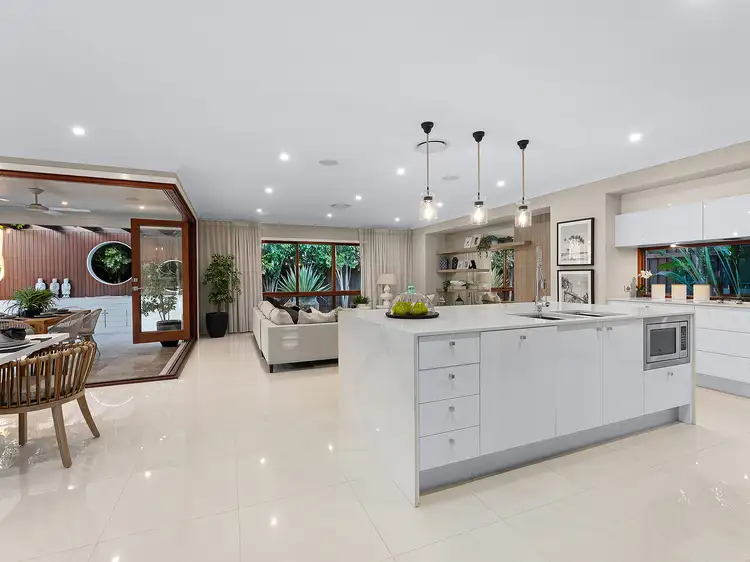
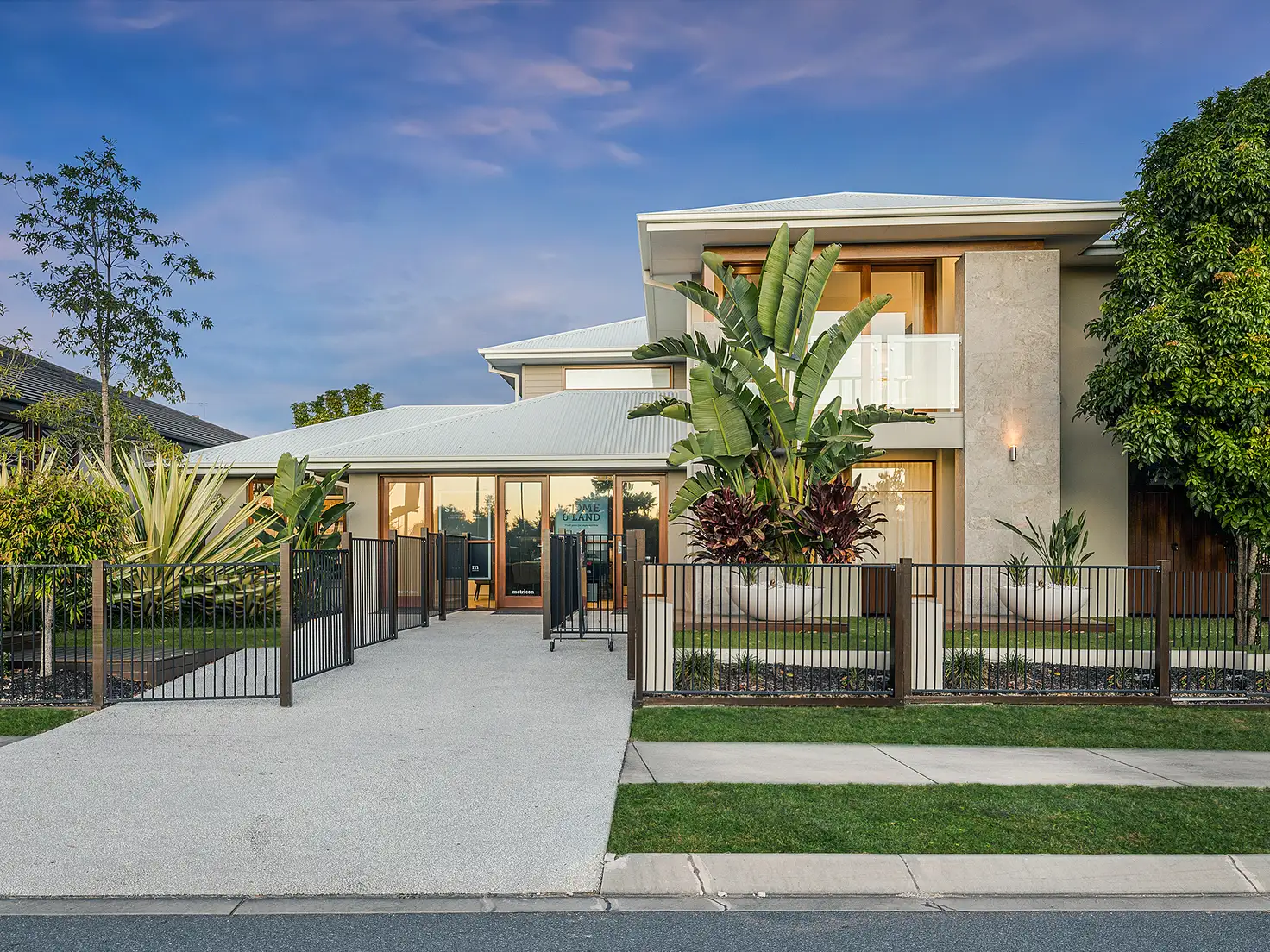


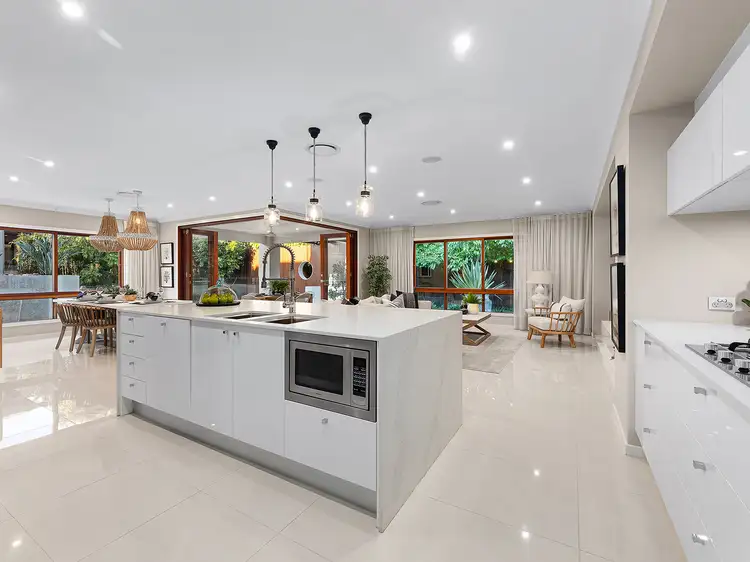
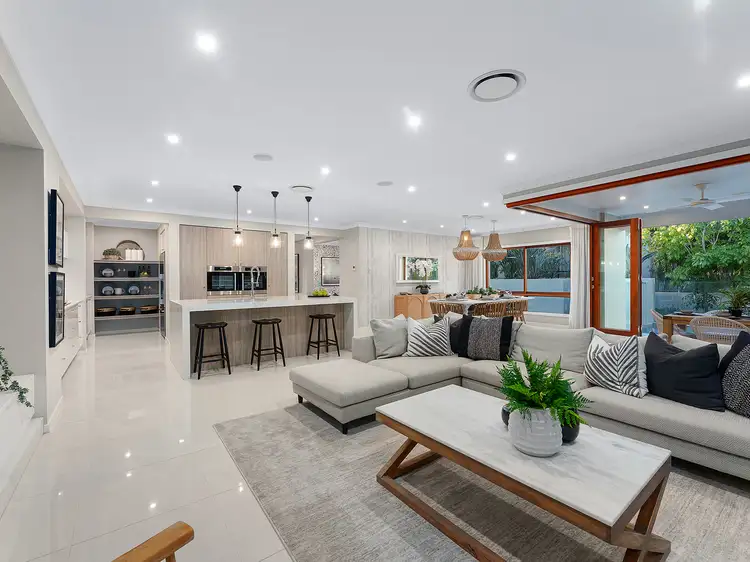
 View more
View more View more
View more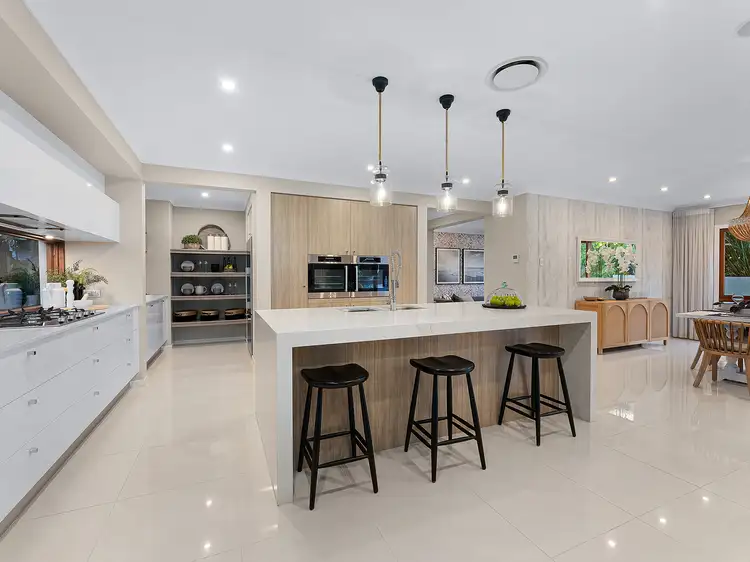 View more
View more View more
View more


