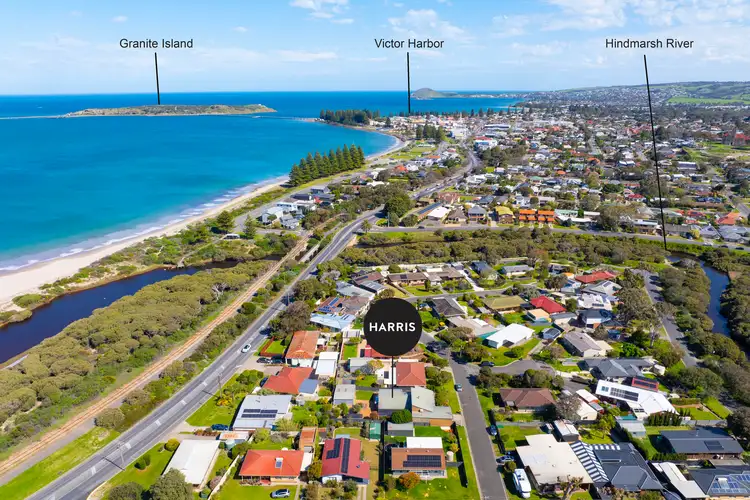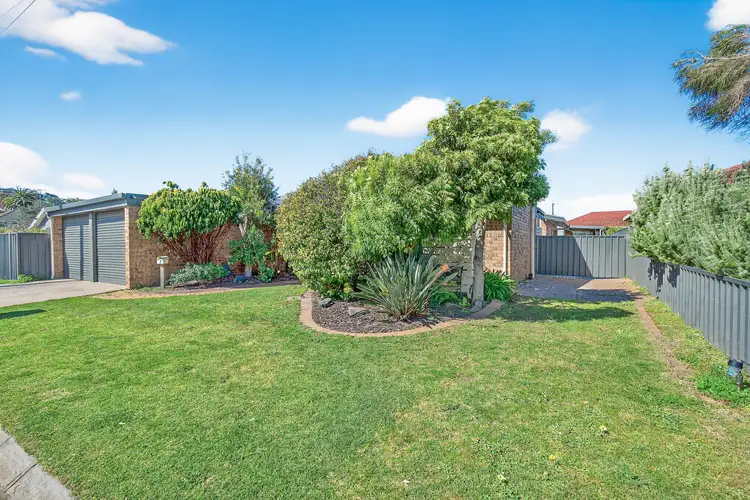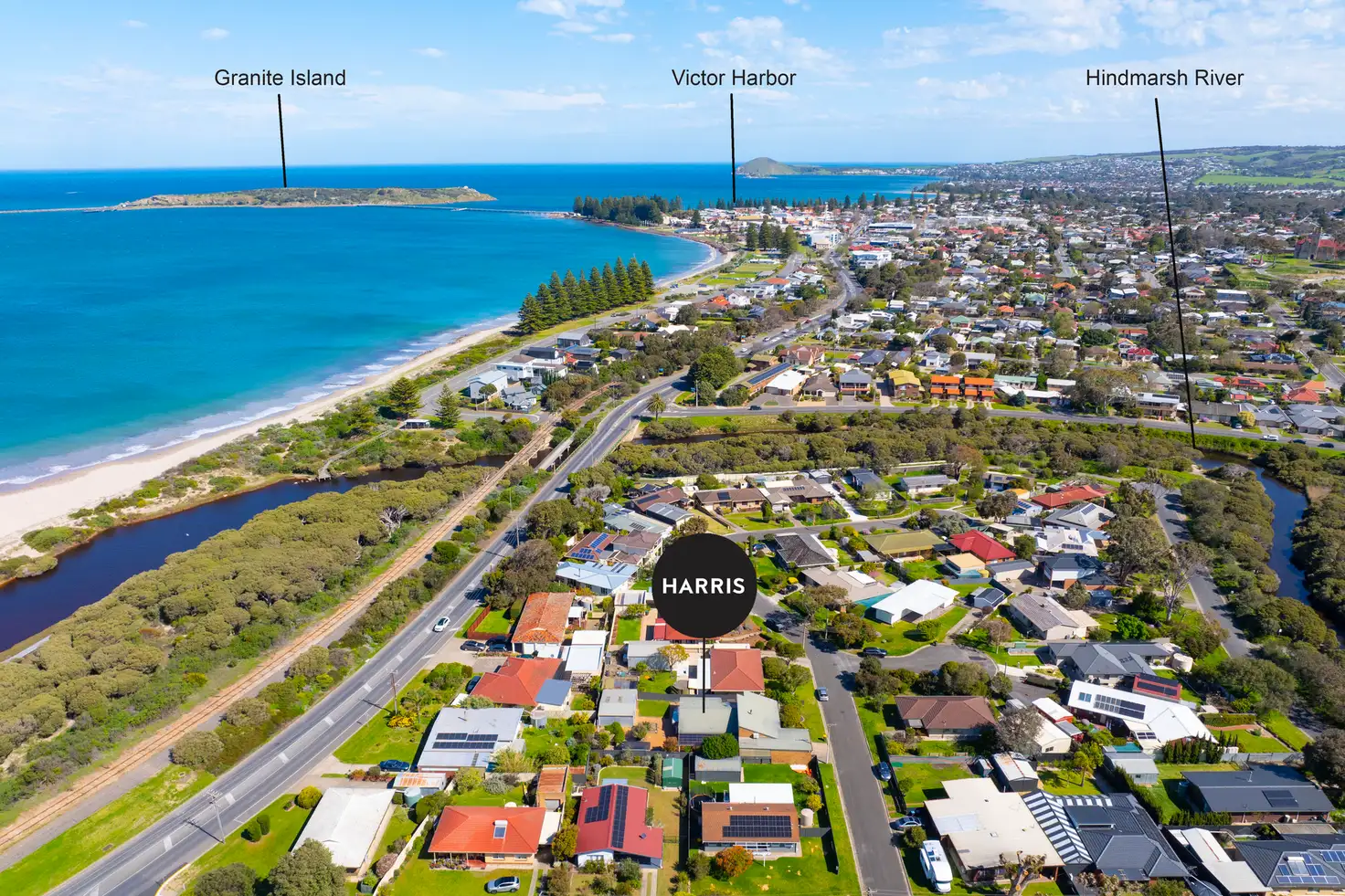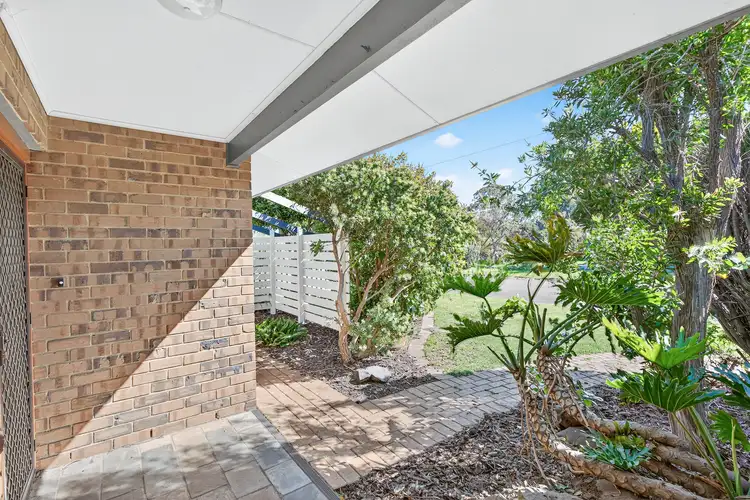Best Offers By 12pm Thursday 23rd October (unless sold prior)
It'll spark a tonne of memories or a host of fresh ideas. Either way, this solid four-bedroom home is a coastal, architectural secret worth exploring on a generous 696sqm (approx) allotment…
From its quiet locals-only grove, a stroll from the Hindmarsh River Estuary, this hidden potential is so close to the bay, you'll hear the ocean's roar above the birdlife.
One look and you'll know it's built to last. One tour and you'll see how far it could go – STCC - as a long-term investment, a renovation project, or a comfortable family retreat.
Trades will love the multi-car garaging, dedicated workshop under the main roof, and rear carport/utility space with drive-through access.
Privacy starts on arrival, leading you inside to exposed brickwork, slate floors, and sunlight, ahead of the leading master bedroom, complete with walk-in robe and ensuite. From here, the home's generosity unfolds into connected casual living and dining zones.
Next, you can either keep the vintage open plan kitchen or flip its lineal timber-clad artistry; outside, the north-facing patio and mature gardens reveal the value to come, and the open-air and all-weather entertaining scope it already has.
Rounding off with three good-sized bedrooms to the back, beside a modest family bathroom and separate WC, the home presents a clean, functional, versatile, and practical slate – and above all, a blessing for the investor with split system, ceiling fan, and combustion fire comfort to withstand the seasons.
So much more than a one-of-a-kind, it's got location attributes aplenty.
Step out for nature reserves, a stroll to Victor Harbor R-7 School, a day out on the green, a scoot into Victor Central, and naturally, plenty of time to take in this favoured location's seaside icons.
What'll it be? Something unique now, or something beautiful, later...
More aspects to love:
Unique, architectural solid brick design c.1986
4 bedrooms | 2 bathrooms | 696sqm (approx) allotment
Double garage + rear storage/workshop
Master bedroom features a WIR & ensuite
Central living, dining & functional kitchen
North-facing, all-weather patio
Rear 3-bedroom wing – one with BIR's
Original family bathroom with separate WC
6m x 6m (approx.) iron garage with attached utility storage/carport
Close to Victor Central
A short walk to Victor Harbor R-7 School
Moments from the Hindmarsh River Estuary & river walking trails
Just a 5 minutes' walk to the beach…
Specifications:
CT / 5291/649
Council / Victor Harbor
Zoning / SN- Suburban Neighbourhood (Residential)
Built / 1986
Land / 696sqm (approx)
Frontage / 18.29m
Council Rates / $2691.25/pa
Estimated rental assessment / Written rental assessment can be provided upon request
Nearby Schools /Victor Harbor Primary School, Victor Harbor High School, Encounter Lutheran School, Investigator College
Disclaimer: All information provided has been obtained from sources we believe to be accurate, however, we cannot guarantee the information is accurate and we accept no liability for any errors or omissions (including but not limited to a property's land size, floor plans and size, building age and condition). Interested parties should make their own enquiries and obtain their own legal and financial advice. Should this property be scheduled for auction, the Vendor's Statement may be inspected at any Harris Real Estate office for 3 consecutive business days immediately preceding the auction and at the auction for 30 minutes before it starts. RLA | 337539











 View more
View more View more
View more View more
View more View more
View more



