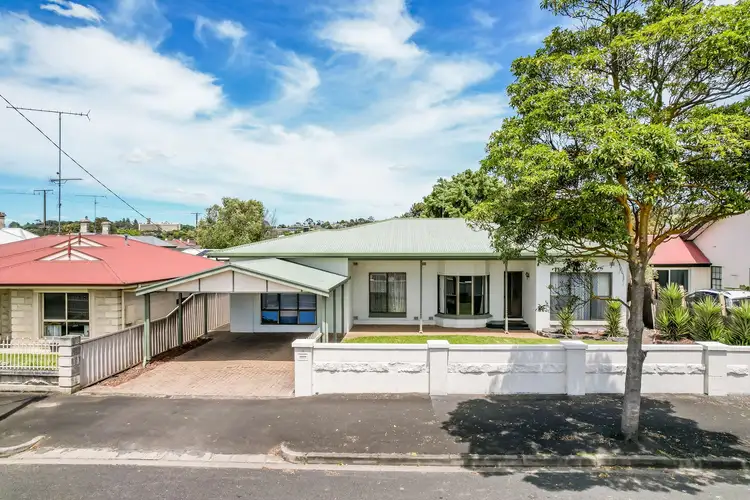Ray White Mt Gambier is pleased to present 3 Anderson Street, Mount Gambier, for sale.
This four-bedroom limestone-built home offers a separate, fully contained granny flat with a private entry and a garden. This space is ideal for rental income, while the main home can be occupied by the buyer or rented for additional income. The central location is perfect for families with Saint Martins Kindergarten and Mount Gambier High School just a short walk from the home and Reidy Park Primary School, not far beyond. The beautiful Railway Lands walking trail is also close, offering a great way to access the central shopping district, cafés, eateries and parks. The allotment is large in the area, boasting a spacious home with a garden, garage, shed and the granny flat.
Entry to the property is through a covered double driveway with a garage that has been enclosed and converted to a rumpus room. This space easily converts back to a garage if preferred, offering a versatile space for working from home, exercise, or a children's/teenagers retreat. The roller door is still installed and connected, ensuring an easy conversion back to a garage under the main roof with internal access.
A central verandah provides cover for the elevated entry hall that accesses a lovely front-facing family room with a gorgeous bay window. This relaxing room benefits from natural light, modern grey carpets and is comforted by a gas fireplace.
The fourth bedroom sits adjacent, overlooking the front garden and can be utilised as a home study, guest room or nursery.
Another bedroom sits immediately to the right of the entrance. This room boasts a trio of front-facing windows providing lots of natural light and features a built-in robe.
The main bathroom is neutrally decorated and offers a shower over bath, a toilet and a vanity with storage space. A second toilet sits within the laundry next door, offering privacy. The room has a built-in trough and provides outside access for convenience.
Two large carpeted double bedrooms overlook the rear of the property, and both benefit from built-in robes.
The open-plan central living space features slate floors, accommodating the loungeroom, dining area and kitchen, and accesses the alfresco pergola/rear deck via glass sliding doors. The room is comforted with a slow-combustion fireplace and has a ceiling fan.
The kitchen offers a brickwork breakfast bar with lots of worktop space, cabinet storage and a walk-in pantry. Its u-shaped design incorporates a double sink overlooking the garden via a large aluminium frame window. It has a freestanding stainless steel electric oven and cooktop with a range and a tiled splashback surround.
Outside, the decking looks onto a grassed garden and a private granny flat beyond. This apartment benefits from a private verandah with a built-in brick barbeque area. It is self-contained with a queen sized bedroom and ensuite bathroom, a kitchenette with a gas cooktop and electric oven, and a loungeroom that is comforted with carpet and an electric heater.
The property is enclosed with fencing offering a safe space for pets and children. It also provides a clothesline and a gardening shed with natural screen fencing keeping the granny flat private. There is plenty of room for enjoying the outdoors under the large covered deck/pergola, entertaining with barbeques and relaxing in the garden.
The property has the opportunity for rental or holiday income with spacious rooms, a great layout and a solid build, making this the ideal investment property to capitalise as the market improves. RLA 291953
Additional Property Information:
Age/ Built: Approx 1966
Land Size: Approx. 704m2
Council Rates: Approx. $355 Per Quarter
House Rental Appraisal: A rental appraisal has been conducted of approximately $390 to $410 per week.
Unit Rental Appraisal: A rental appraisal has been conducted of approximately $190 to $210 per week.








 View more
View more View more
View more View more
View more View more
View more
