Tucked away in a private court setting, this impressive family sanctuary delivers an exceptional blend of space, comfort and lifestyle flexibility across two beautifully zoned levels. Designed for those who love to entertain, the heart of the home features a light-filled open plan kitchen, meals and family zone complete with a crackling wood-burning fireplace and the comfort of a Panasonic split system. The gourmet kitchen is a dream, fitted with stone benchtops, a generous island with breakfast bar, Euro gas cooktop, Westinghouse dual wall ovens and sleek cabinetry offering effortless style and functionality.
For more formal gatherings, the sunken lounge provides a stunning second living space, privately tucked away at the front of the home, showcasing elegant parquetry floors and gorgeous natural light. A guest bedroom and full bathroom are located downstairs, offering flexibility for multigenerational living or visiting guests, while upstairs you'll find four more spacious bedrooms, including a luxurious master retreat with its own sitting area, an oversized walk-in robe and a private ensuite with double vanity, a relaxing bathtub, and oversized shower. The central bathroom upstairs includes a separate toilet and is perfectly positioned to service the additional bedrooms. The upstairs gallery offers a quiet nook ideal for a study or work-from-home set-up.
Step outside to experience a resort-style backyard that's been thoughtfully landscaped with lush greenery, palm trees, fruit trees and established garden beds. The enormous alfresco entertaining area is fully decked and includes a full outdoor kitchen with a gas cooktop and sink, overlooking the in-ground spa, perfect for both laid-back weekends and hosting lively gatherings. The huge secure carport and double remote garage provide room for up to 6 vehicles, with an extended driveway perfect for boats, trailers or caravans. There's also a separate workshop with benches, the ultimate man cave or hobby space, plus undercover storage to keep everything organised.
Every inch of this home has been carefully considered to support a growing family with quality finishes, tiled and parquet floors, zoned ducted heating and multiple reverse cycle systems for added comfort. It's a home that offers warmth, grandeur and an incredible lifestyle for the fortunate next owner.
Features:
• Five spacious bedrooms
• Three modern bathrooms
• Sunken formal lounge
• Open-plan living zone
• Upstairs gallery study nook
• Master with private retreat
• Huge walk-in wardrobe
• Ensuite with double vanity
• Ensuite with oversized shower
• Central upstairs bathroom
• Separate upstairs toilet
• Downstairs guest bedroom
• Downstairs full bathroom
• Stone kitchen benchtops
• Kitchen island breakfast bar
• Westinghouse dual-wall oven
• Euro gas cooktop
• Parquetry timber flooring
• Large tiled living areas
• Wood-burning fireplace
• Panasonic split system
• Reverse cycle unit in family room, upstairs bedrooms & garage/man cave (heating & cooling)
• Ducted heating throughout
• Covered alfresco entertaining area
• Outdoor kitchen with cooktop
• Outdoor sink and storage
• In-ground outdoor spa
• Lush established gardens
• Fruit trees throughout
• Palm trees feature
• Double remote garage
• Extra-large driveway parking
• Room for ten cars
• Separate workshop and secure carport
• Undercover storage
• Exposed brick façade
• Private court location
• Zoned family layout
• Internal laundry with storage
• Quality finishes throughout
• Close to schools
• Near parks and reserves
• Walk to public transport
• Minutes to shops
• Easy Eastlink access
• Quiet secure neighbourhood
Location:
Perfectly positioned in a quiet cul-de-sac, 3 Andrew Court offers everyday convenience within a peaceful, family-friendly pocket of Rowville. You're just moments from Stud Park Shopping Centre, Rowville Lakes, and Wellington Village for all your retail and café needs. Families will appreciate being within easy reach of Rowville Primary School, Rowville Secondary College, Karoo Primary and Park Ridge Primary. Commuters are well-connected via Eastlink and Monash Freeway access, while bus services and nearby train stations at Ferntree Gully and Glen Waverley provide public transport options. Outdoor enthusiasts will love the close proximity to Eildon Park, Rowville Lakes Reserve, and the walking tracks of the Dandenong Ranges just a short drive away.
Onsite Auction Saturday 25th of October at 12:00pm
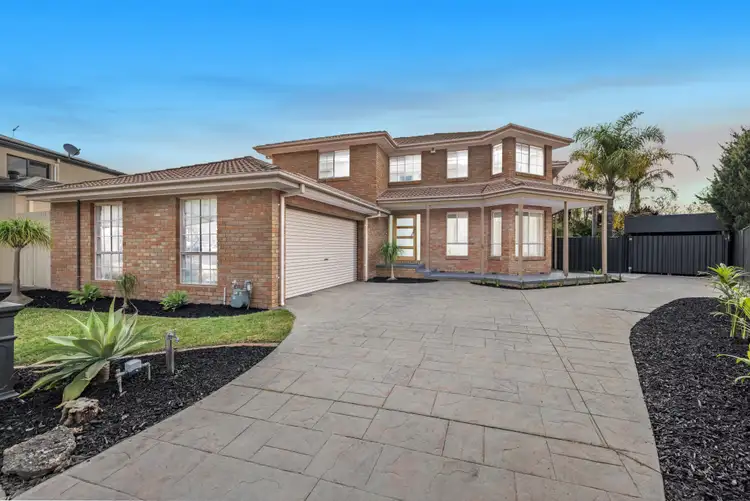
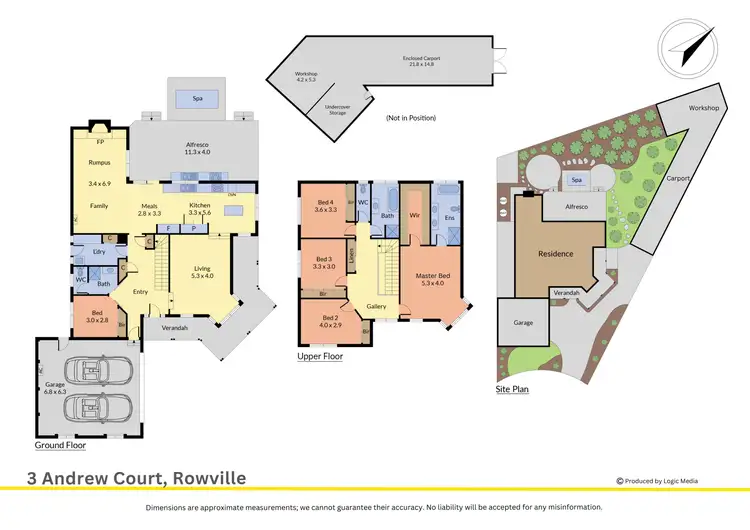
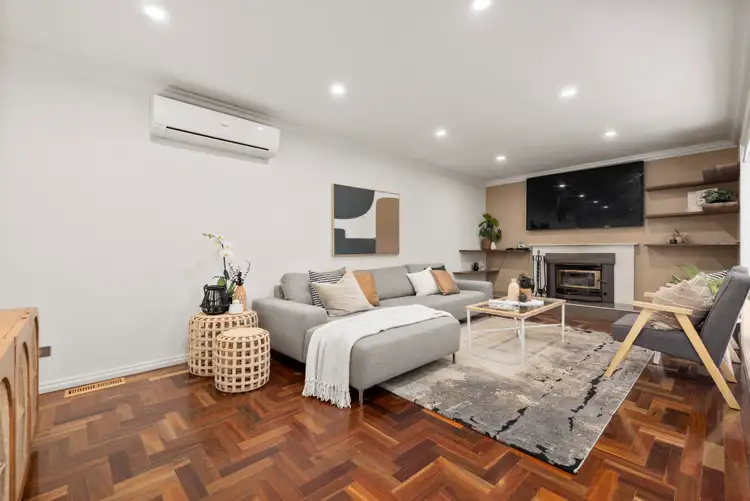
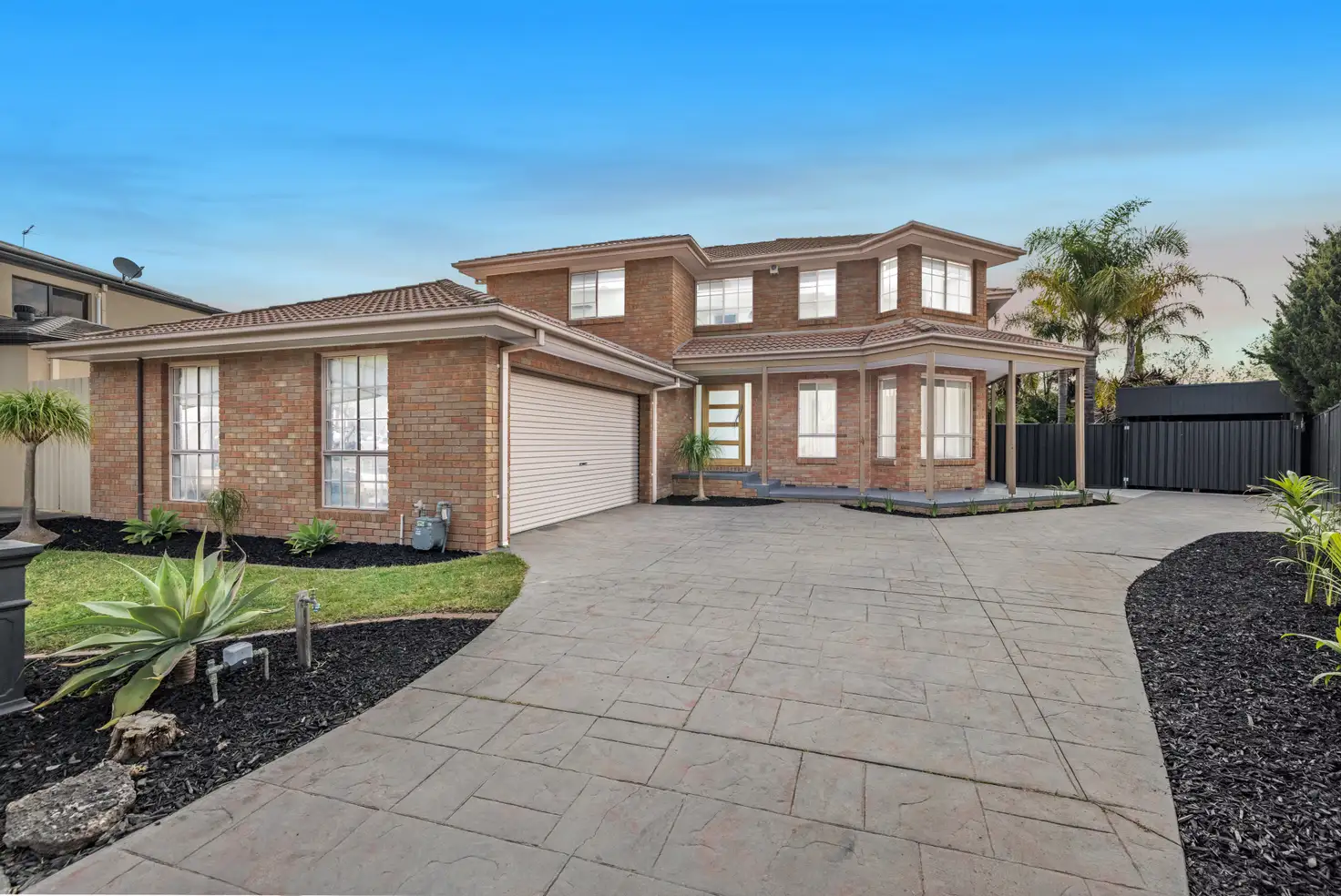


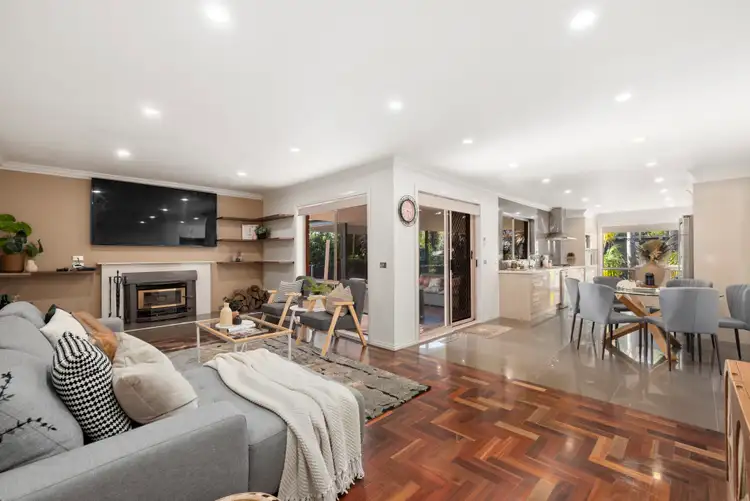
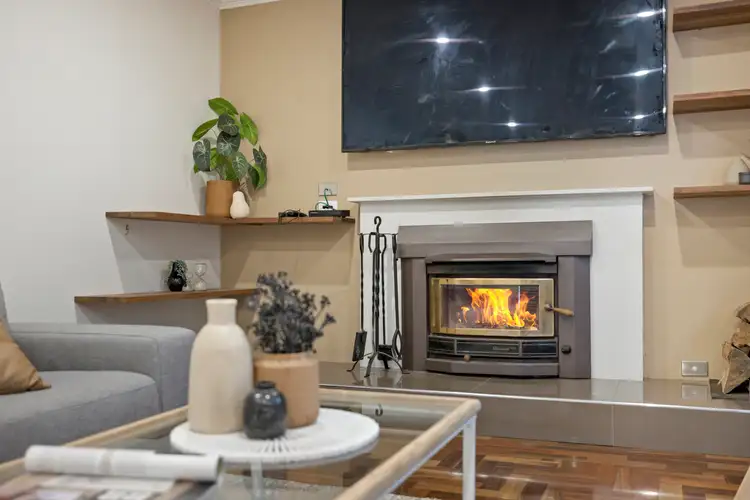
 View more
View more View more
View more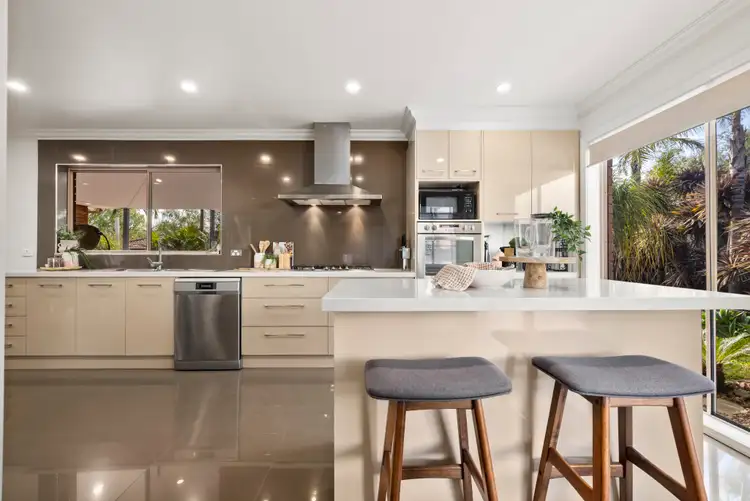 View more
View more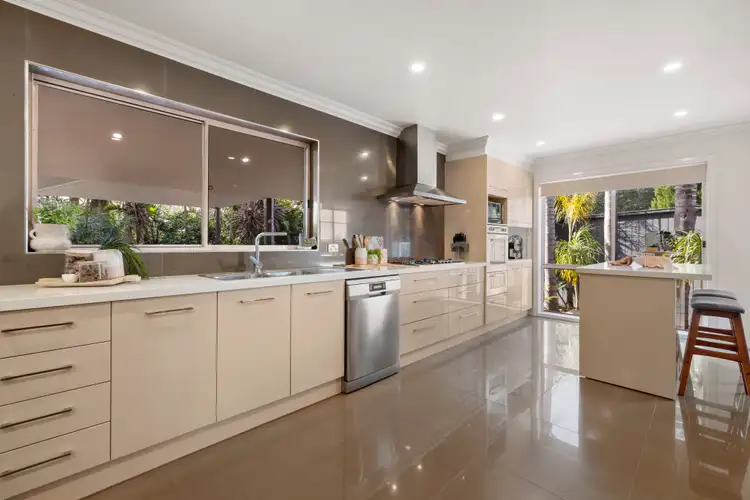 View more
View more
