A Coastal Lifestyle To Envy!
Nestled in an enviable coastal location, this exceptional two-storey residence boasts four bedrooms, three bathrooms and is perfectly positioned opposite the recently-opened Hillarys Beach Club, where the life of the party is set to be this summer. It also enjoys a prime proximity to fishing at Pinnaroo Point and also benefits from easy access to the breathtaking shoreline that connects Whitfords Beach to Hillarys Dog Beach, providing unparalleled opportunities for seaside enjoyment. Beyond its serene setting though, this home is within arm’s reach of the lively Hillarys Boat Harbour just a little further south, ensuring a vibrant and diverse lifestyle for its fortunate occupants. Something very special awaits you here, from within these walls!
WHY YOU SHOULD BUY ME:
• An open-plan upstairs family, dining and kitchen area beyond double entry doors, complete with soaring high ceilings, sparkling Caesar Stone bench tops, a Siemens dishwasher, a Neff steam oven, a separate microwave/oven and an Induction cooktop – with the option to convert into a gas hotplate if required
• A spacious balcony off the family room with a timber-lined cathedral-style ceiling, the perfect place to experience breezy meals, magical sunsets and amazing ocean views
• A separate theatre room with an Epson projector, a mounted cinema-style screen and focal speakers for the best audio volumes possible
• A carpeted home office with built-in desks for multiple family members to work together at the same time
• A Glem dishwasher to the downstairs bar area off a huge games room, along with bi-fold doors and windows, opening out to a fabulous rear alfresco for additional outdoor entertaining
• A massive master-bedroom retreat/suite, headlined by a bubbling spa bath – along with a separate shower and twin “his and hers” vanities – within its sumptuous ensuite bathroom
• Quality main family bathroom with a shower and separate bathtub, whilst a third or “guest” ensuite bathroom next to the fourth bedroom is an added bonus to the flexible and versatile floor plan
• A stunning below-ground solar-heated salt-water concrete swimming pool with a spouting water feature, overlooked by the alfresco and neighboured by a relaxing poolside cabana deck where pull-down blinds help protect everybody from the elements and a built-in barbecue, a servery to the pool bar and stairs leading up to the balcony all combine to complete this rather exceptional package
OTHER FEATURES:
• Laptop nook off the kitchen
• Functional laundry with outdoor access to the drying and clothesline area
• Daikin ducted reverse-cycle air-conditioning system
• Two gas fireplaces
• Security-alarm system
• Ducted-vacuum system
• Double lock-up garage
• Neatly-tended front-yard lawns
• Low-maintenance 520sqm (approx.) block
• Built by Brooks Construction in 2005 (approx.)
WHAT THE FUTURE HOLDS:
• Within minutes of this extraordinary locale, a myriad of cafes, restaurants and boutique shops line the enchanting marina, creating a vibrant atmosphere just waiting to be explored
• Situated in the vicinity, you'll find lush local parklands, esteemed educational institutions like Sacred Heart College and St. Mark's and convenient shopping options at both Hillarys Shopping Centre and Westfield Whitford City
• The seamless accessibility extends to public-transportation links, further enhancing the convenience of this coveted coastal position
DISTANCE TO:
• Broadbeach Park – one minute (350 metres approx.)
• New Hillarys Beach Club – four minutes (550 metres)
• Hillarys Shopping Centre – four minutes (1.6 kilometres)
• St Mark’s Anglican Community School – four minutes (1.7 kilometres)
• Westfield Whitford City Shopping Centre – seven minutes (2.5 kilometres)
• Hillarys Primary School – five minutes (3.0 kilometres)
• Hillarys Boat Harbour – seven minutes (3.1 kilometres)
• Sacred Heart College – seven minutes (4.5 kilometres)
• Perth CBD – 28 minutes or 24.1 kilometres (approx.)
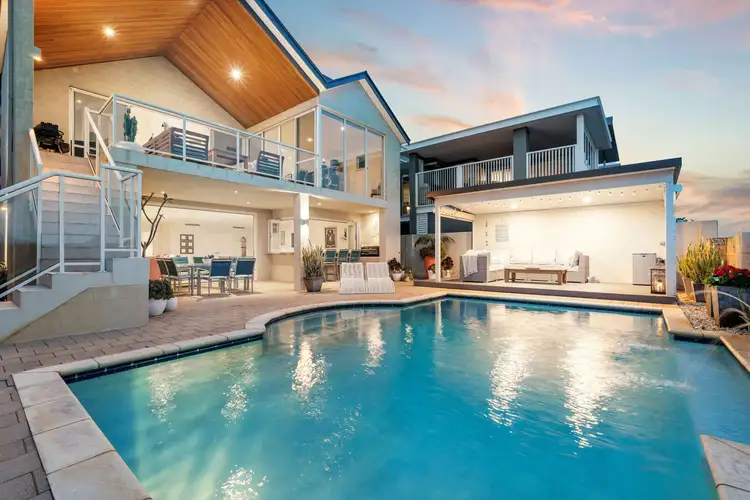
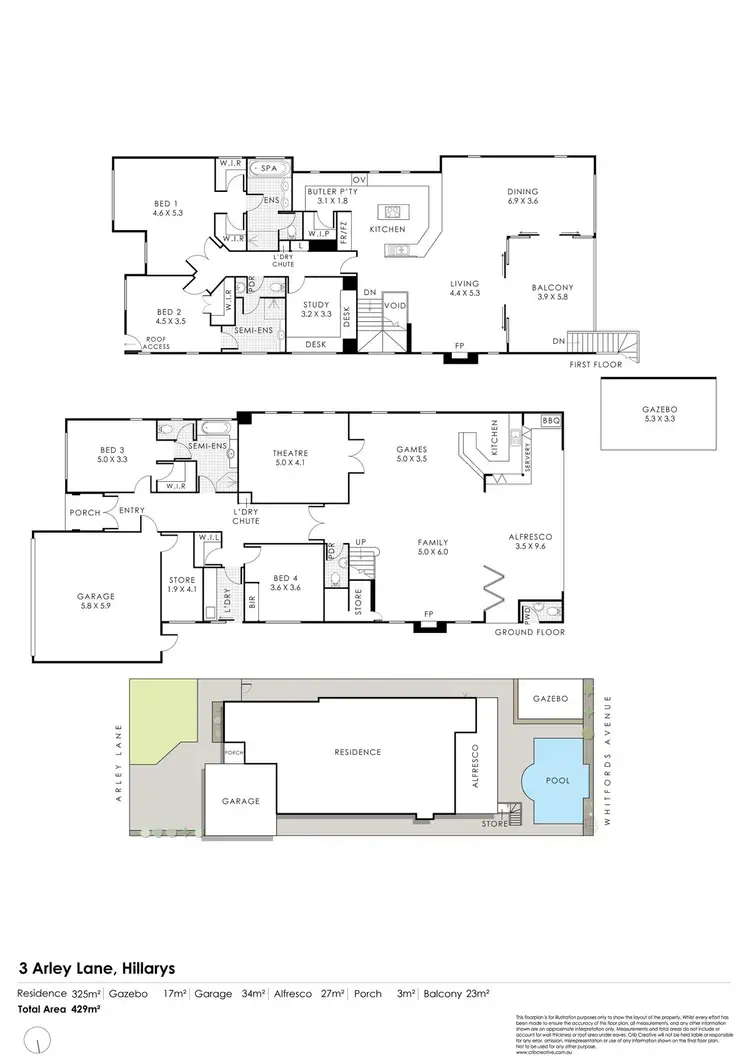
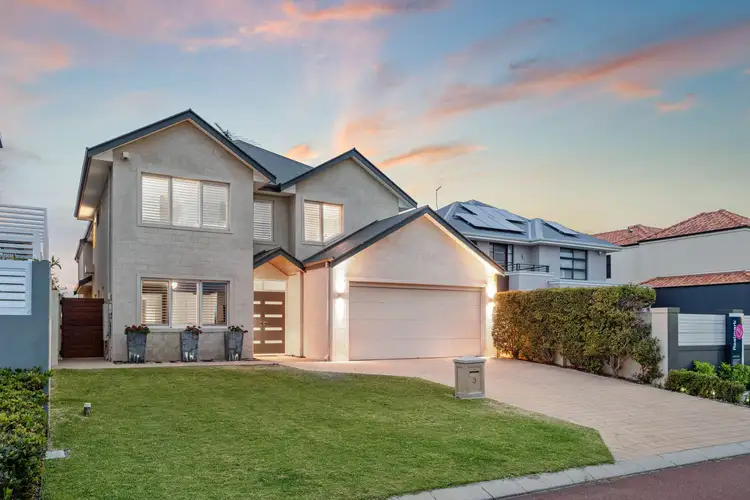
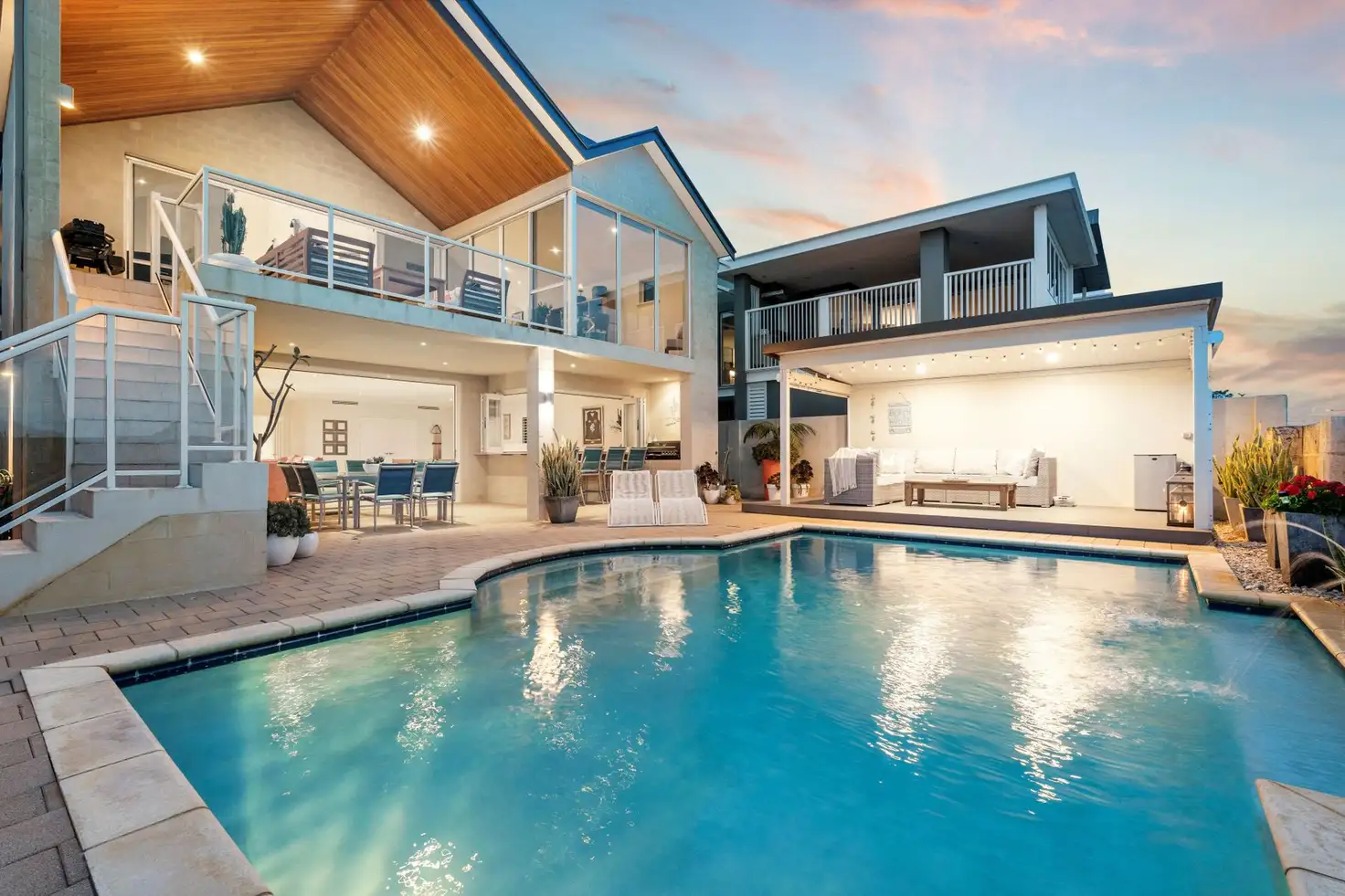


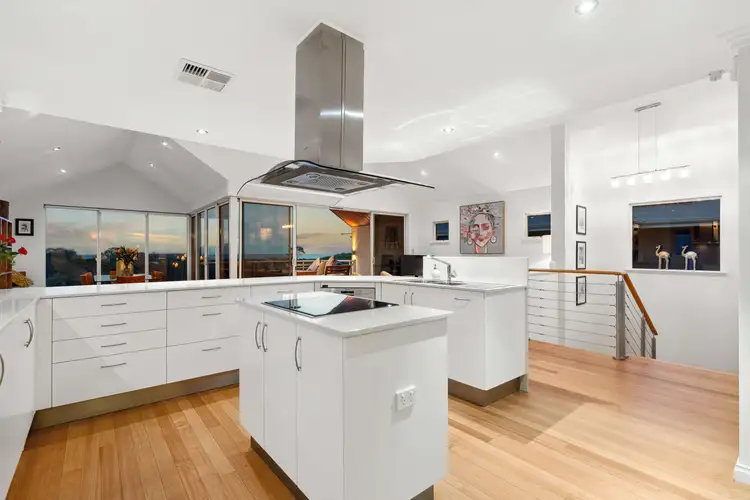
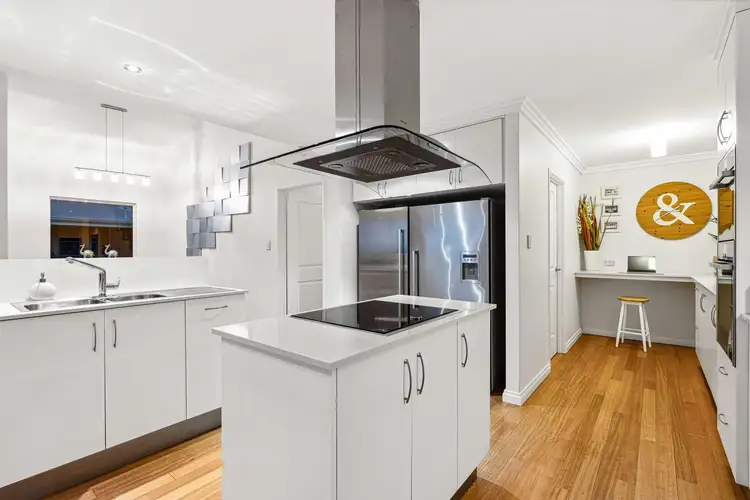
 View more
View more View more
View more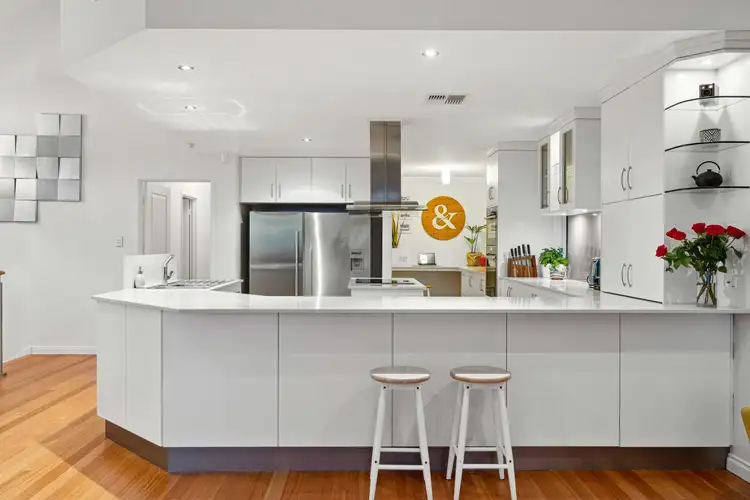 View more
View more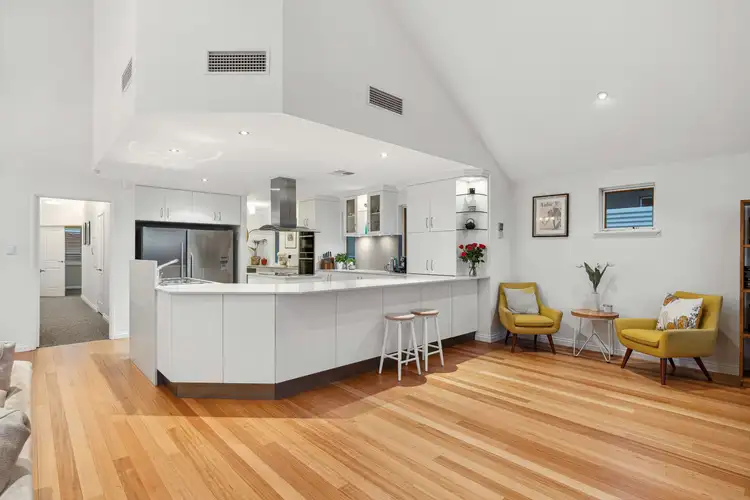 View more
View more
