$655,000
4 Bed • 2 Bath • 2 Car • 5000m²
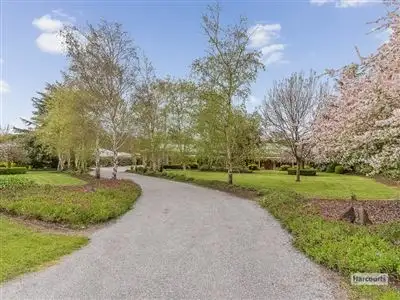
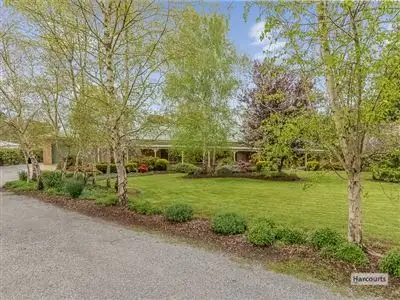
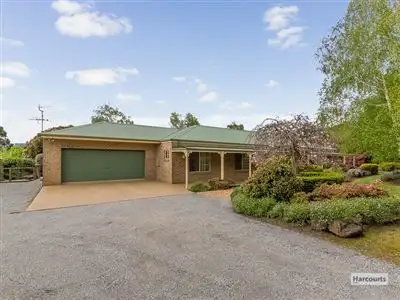
+19
Sold
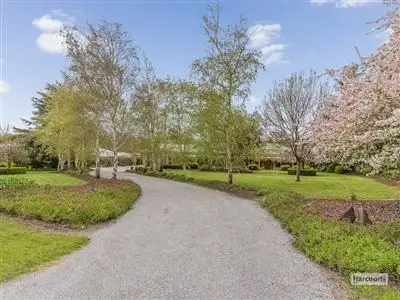


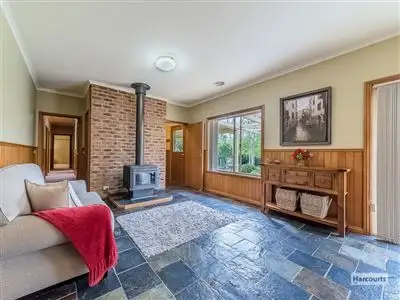
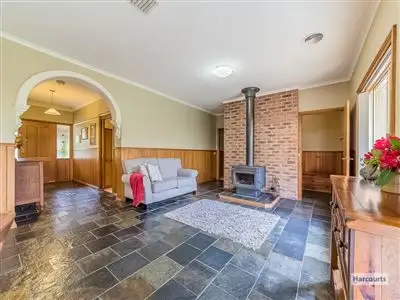
+17
Sold
3 Arnup Crescent, Drouin VIC 3818
Copy address
$655,000
- 4Bed
- 2Bath
- 2 Car
- 5000m²
House Sold on Thu 15 Dec, 2016
What's around Arnup Crescent
House description
“Paradise Found”
Property features
Other features
Property Type: House Garaging / carparking: Double lock-up Construction: Brick veneer Roof: Colour steel Flooring: Carpet and Other (Slate) Kitchen: Open plan, Dishwasher, Separate cooktop, Separate oven, Double sink, Gas reticulated, Pantry and Finished in (OtherTasmanian Oak, Laminate) Living area: Formal lounge Main bedroom: Walk-in-robe Bedroom 2: Built-in / wardrobe Bedroom 3: Built-in / wardrobe Bedroom 4: Built-in / wardrobe Additional rooms: Family Main bathroom: Bath, Separate shower Laundry: Separate Aspect: North, South Outdoor living: Entertainment area (Concrete), Verandah Fencing: Fully fenced, Materials (Post & wire) Grounds: Backyard access, Tidy, Manicured, Landscaped / designer Garden: Garden shed Sewerage: SepticLand details
Area: 5000m²
What's around Arnup Crescent
 View more
View more View more
View more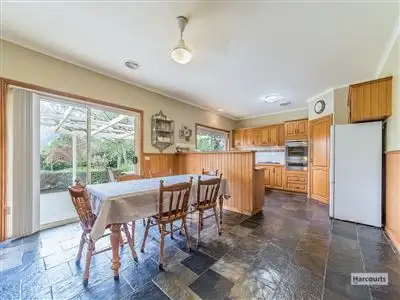 View more
View more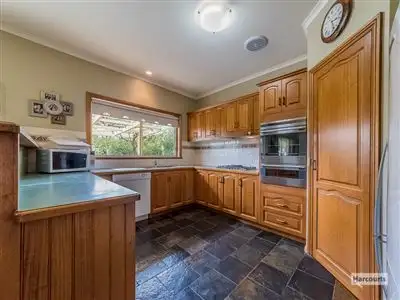 View more
View moreContact the real estate agent
Nearby schools in and around Drouin, VIC
Top reviews by locals of Drouin, VIC 3818
Discover what it's like to live in Drouin before you inspect or move.
Discussions in Drouin, VIC
Wondering what the latest hot topics are in Drouin, Victoria?
Similar Houses for sale in Drouin, VIC 3818
Properties for sale in nearby suburbs
Report Listing

