Sold by Katie Clark | Cocolane Real Estate | 0431 816 597
Architecturally designed to offer an impressive floorplan that overflows with modern living options, this outstanding property boasts a 248sqm interior, with the master suite placed to the rear of the property to overlook the gardens, leaving the three minor bedrooms and family bathroom to the front, with a central activity area between them to cater perfectly to the children or guests and offer a space to claim as their own. For relaxation or entertaining, you have a vast open plan family hub, with a flexibility in its use to incorporate a games area if required, or perfect for your living and dining space with its placement adjacent to both the kitchen and alfresco setting, ensuring an uninterrupted flow between indoor and out, while a dedicated theatre room awaits alongside a private study for added convenience. Moving outside, the 801sqm block is nestled back from the street with a private entry to the double remote garage, with ample additional parking options to the front, gated entry to the side and a spacious rear yard that combines lawn, tropical plant life and paving for the ultimate outdoor lifestyle.
Features of the home include:
- Fully equipped kitchen with extensive contrasting cabinetry, a feature tiled splashback and in-built stainless-steel appliances, with a dual door full height pantry, integrated fridge recess and wraparound bench space for casual dining within the designated breakfast nook
- Sweeping open plan family hub, with room for living, dining and games areas within, with tiling to the floor, downlighting and a gas bayonet point, plus a recessed TV nook and direct access to the alfresco and gardens
- Spacious home theatre, with soft carpet to the floor, downlighting and French door access
- Dedicated home office or study, set just off the main foyer for a private and peaceful entry, with tiling to the floor and natural lighting
- Activity space between the minor bedrooms, with tiling to the floor and a multitude of uses including a teenage retreat, homework station or playroom
- Generous master suite nestled to the rear of the property, with a private hallway for entry and sliding door access to the gardens for complete well-being, with carpet to the floor, a reverse cycle air conditioning unit and walk-in robe, with a fully equipped ensuite with a dual vanity, corner bath, glass shower unit and a private WC
- Three further bedrooms, all well-spaced for comfort, with timber effect flooring, built-in robes and effective reverse cycle air conditioning units to two
- Centrally placed family bathroom, with a glass shower enclosure, bath and vanity, plus a separate WC for convenience
- Laundry tucked behind the kitchen with both cabinetry and counterspace, and direct access to the side of the home for ease of use
- Walk-in linen closet or storeroom and extensive stowage options throughout
- Solar panel system for efficiency
- Large alfresco area positioned under the main roof, with downlighting, feature timber panels to the roof line and paving to the floor that extends out to border the side of the property
- Fully fenced rear yard, with lawn and tropical plant life, plus a tranquil water feature
- Separate seating area with landscaping stone and poles for shade
- Paved area to the side of the property with gated access
- Secluded front garden, with a mix of paving and lawn, allowing for a range of parking options, and another private space to sit
- Double remote garage
Built in 2008 and situated in the heart of Secret Harbour, this premium position is surrounded with a choice of parkland and play equipment, along with various schooling and childcare options to ensure a family orientated location, while the sensational beaches and world-renowned golf course are placed equally close by to offer recreational enjoyment to all. The local shopping precinct is fully stocked with a range of dining and retail options, with multiple transport connections including bus, train and road links all nearby to ensure complete convenience.
Contact Katie from Cocolane Real Estate | Katie Clark - 0431 816 597
This property is being sold via PROPPS Digital Offers.
Cocolane Real Estate has relied on information provided by others and has made reasonable efforts to ensure its accuracy. However, the accuracy cannot be guaranteed. Interested parties should make their own inquiries to verify the information independently.

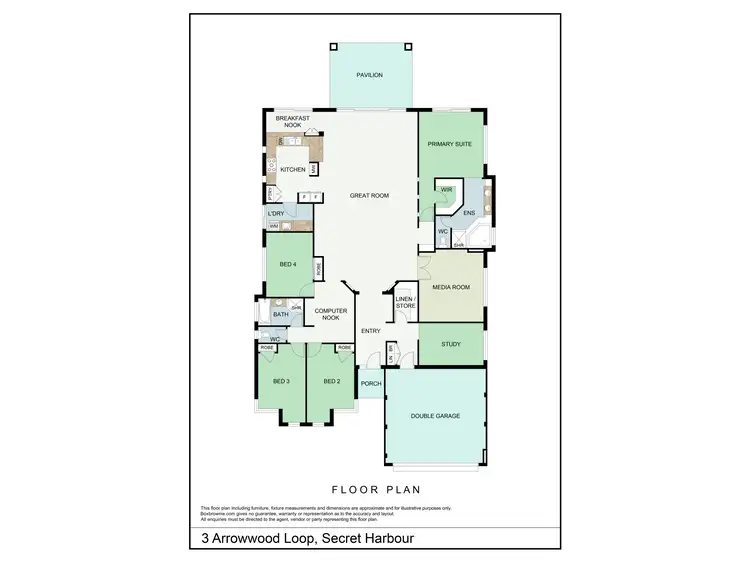
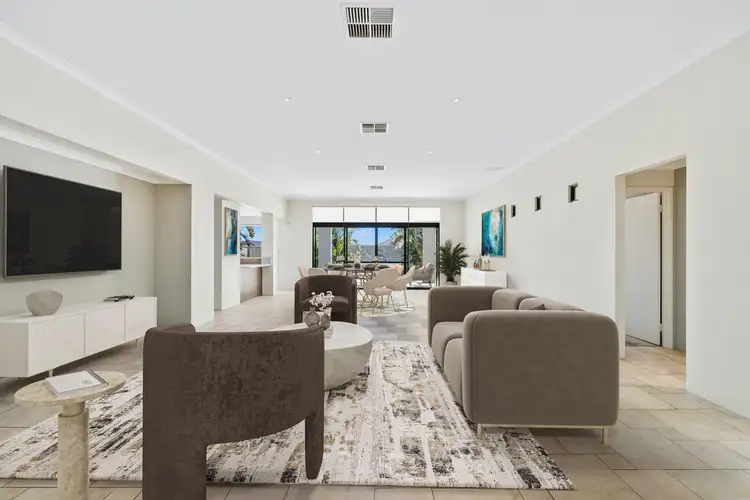
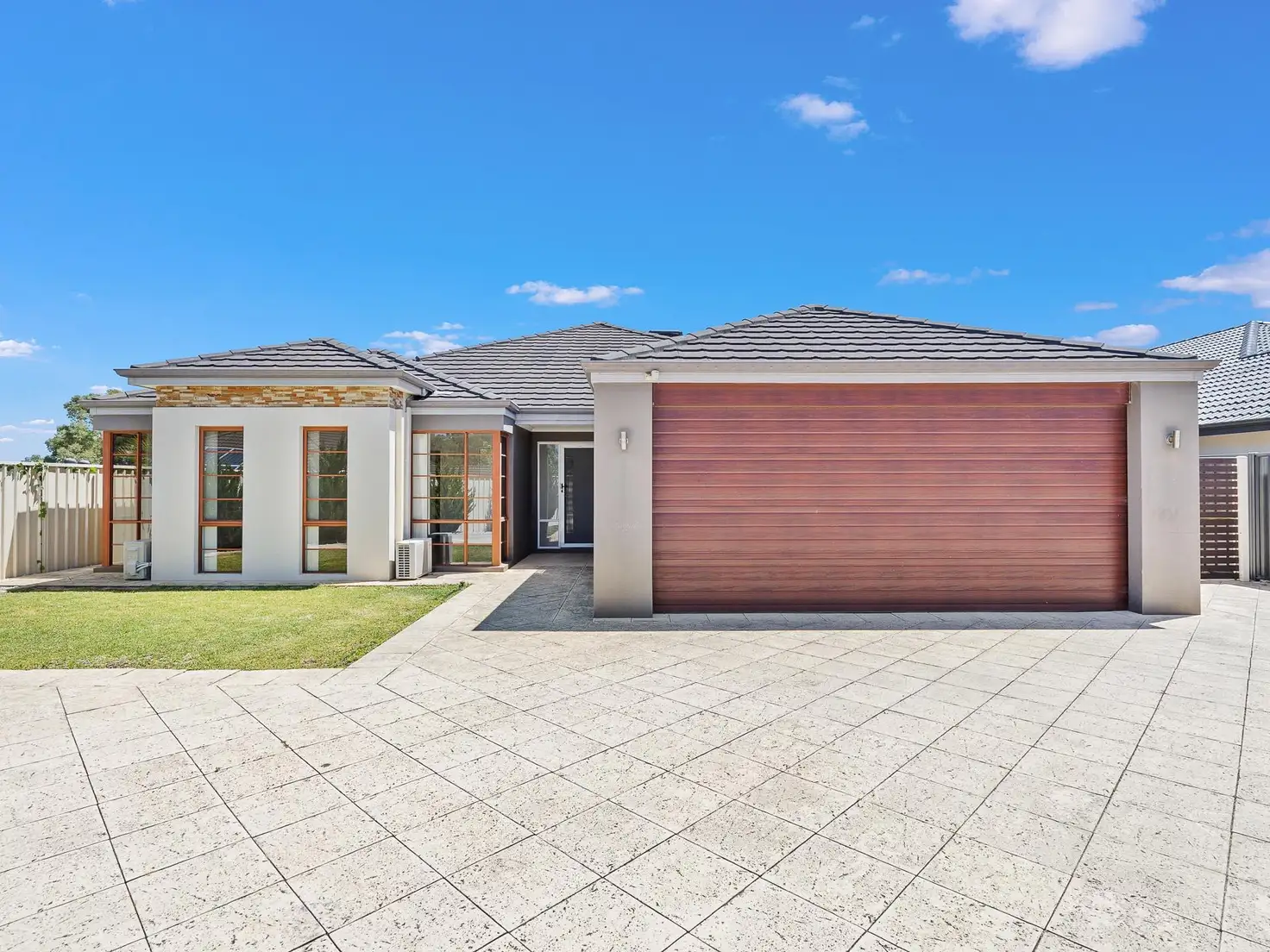


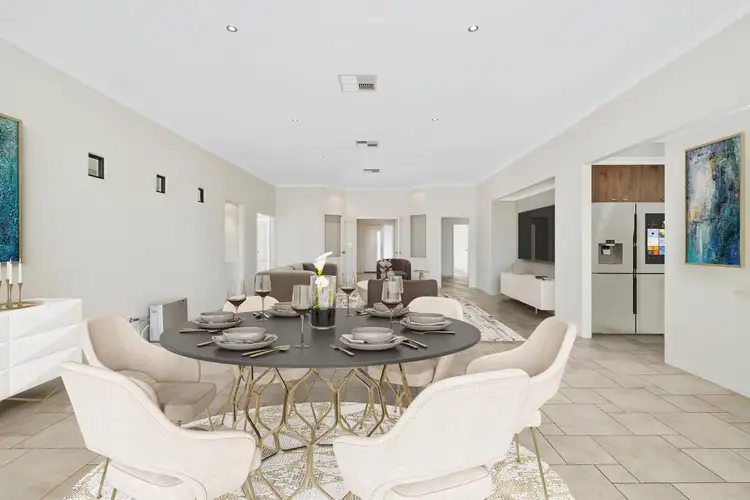

 View more
View more View more
View more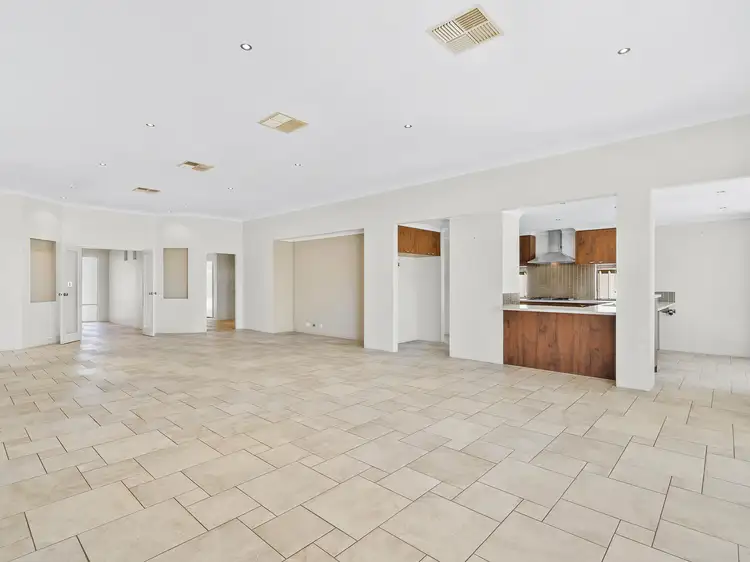 View more
View more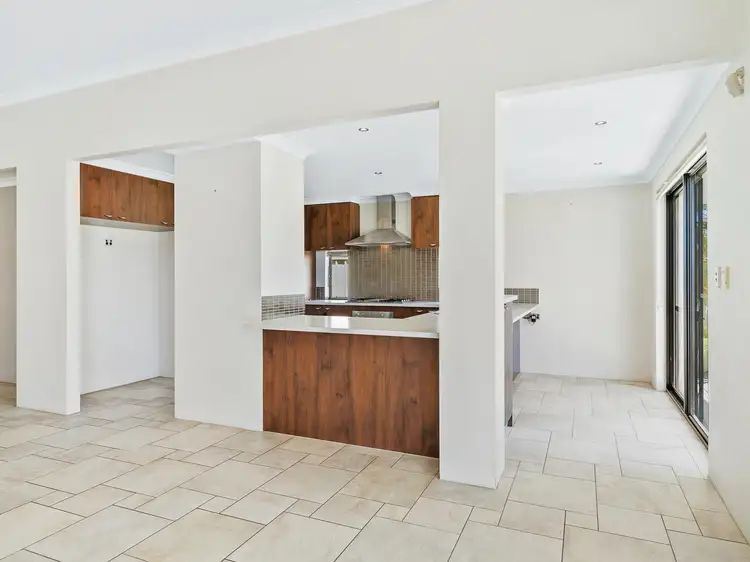 View more
View more
