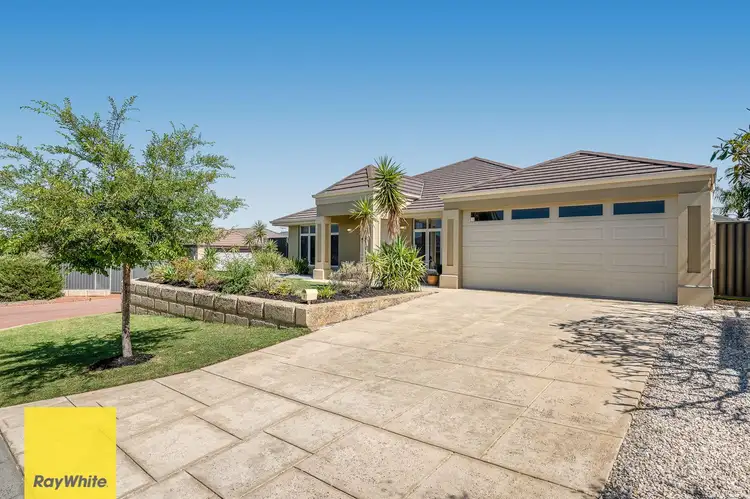This sophisticated and stylish Dale Alcock home offers a wonderful lifestyle and the finest of family accommodation in Aveley.
Set on an elevated corner block which offers a certain amount of privacy, in a premier pocket in the gorgeous and highly sought after suburb of Aveley.
It finds itself within walking distance to Wistful Wetlands and surrounded by a choice of local schools and within close proximity to shopping centres for ease of living, this beautiful home delivers an inspiring environment of prestige living for those who appreciate the finer things in life and for those that love to entertain.
Aveley has an abundance of public transportation routes and is located approximately only 30 mins from our pristine coastlines or Perth airport and 35 mins to Perth CBD with ease of access to main arterial roads like Tonkin Highway and Gnangara Road.. All whilst remaining on the doorstep of the gorgeous Swan Valley region of wineries & cafes.
The perfect blend of low-maintenance living and elegance from this truly remarkable family abode.
From the moment you step into this home you will be impressed with the high ceilings and great feel it exudes.
Built for a large family in mind, this property is a must see if you're in the market for a larger home for your growing family. Boasting a home theatre, home office, a large outdoor entertainment area.. there is plenty of space for the entire family!
The huge master suite is fully carpeted and with a custom fitted walk-in robe. A magnificent en-suite with a large shower, two modern hand basins, a soaking tub and a separate toilet, finished with a neutral, modern colour theme.
Step out from the master bedroom and you will find an open home office/study which would be perfect for a business from home and the massive home theatre which will cater for those cosy family movie nights, sit back and relax with some popcorn and snacks to watch your favourite movies.
The front living quarters can be closed off from the main living areas making it ideal for you to be able to enjoy that quiet time you so deserve.
The chef's kitchen is sure to please the budding cook in the family with an abundance of cooking space, cupboards and drawers throughout, 900mm oven, microwave recess, range hood and a breakfast bench for the early morning rush. Your chef's kitchen cleverly looks out onto the fantastic outdoor entertaining area.
A good size dining room is adjacent to the kitchen and a beautiful tiled family room giving you the ability to watch over the kids whilst preparing the meals.
This area can also be separated to the main living area making the perfect 'kids wing'.
Three Queen sized minor bedrooms, with built-in-robes and carpeted giving you that warmth cosy feeling. The family bathroom is conveniently located to the kids wing, with a bath, single vanity and large shower, plus a separate toilet.
The laundry is brilliant, offering a remarkable view over the pool & bringing a lot of natural sunlight, plus a large bench, overhead cupboards, basin with an under-bench cupboard and an abundance of storage nearby with 2x double cupboards with sliders. Storage space will never be a problem at 3 Artemis Elbow.
Your friends will be envious when you entertain in this gorgeous outdoor entertaining area. Huge 4.6m by 3.0m alfresco with downlights and wall heaters. It doesn't stop there; you will find another large 4.7m x 5.2m pitched patio which offers an effortless extension of outdoor living, also includes a ceiling fan & feature lights.
Perfectly positioned between the sparkling below ground pool and a spacious grassed area (artificial lawn) which makes for a sensational place for the kids to run around or jump on the trampoline while you are enjoying your barbecue and a beer or two.
Some Features Include:
* Double door entry leading you into a gorgeous entrance hall.
* Master bedroom with a custom fitted walk-in-robe & a gorgeous en-suite boasting double vanities, bathtub and a large shower, plus a separate toilet.
* Large open Home Office/Study area to the front of the home next to the front door, ideal if you run a business from home.
* Home theatre with recessed ceiling.
* Perfect separational living to the front of the home from the main living area or the kids zone.
* Expansive open plan living/dining area with an effortless flow to the outdoor entertainment space.
* A well appointed family kitchen with a double waterfall edged stone breakfast bench, an abundance of benchspace with glistening white stone throughout. Offering the resident chef a large option of space with drawers & cupboards (as well as overheads), full length built-in-pantry, large fridge recess and 900mm stainless steel appliances.
* Three Queen sized secondary bedrooms, all with built-in-robes.
* Two double linen/storage cupboards.
* Large laundry with bench space and cupboard storage
* Reverse cycle air conditioning ducted throughout.
* Stunning porcelain tiles throughout the living areas & entry hall, including an eye-catching feature tile.
* Downlights throughout.
* Gorgeous family bathroom servicing the secondary bedrooms, offering a bath, single vanity and shower.
* The outdoor living is phenomenal, offering a patio under the main roof, as well as a large alfresco which has been extended to cater perfectly for those that love entertaining, including café blinds, wall heaters, ceiling fan, a large grassed area (artificial lawn) and overlooking the stunning below ground pool.
* A brand new fibreglass pool, salt which also has solar heating.
* Reticulation to the front gardens/lawn.
* Double garage with shoppers entry.
* Built in 2008 with a generous 667sqm block and approx. 226sqm living (303sqm total approx.)
YOUR LEADING LOCAL SPECIALIST: Jordan McDonagh 0410 674 646
Follow Jordan on Facebook at Jordan McDonagh, Ray White Whiteman & Associates.








 View more
View more View more
View more View more
View more View more
View more
