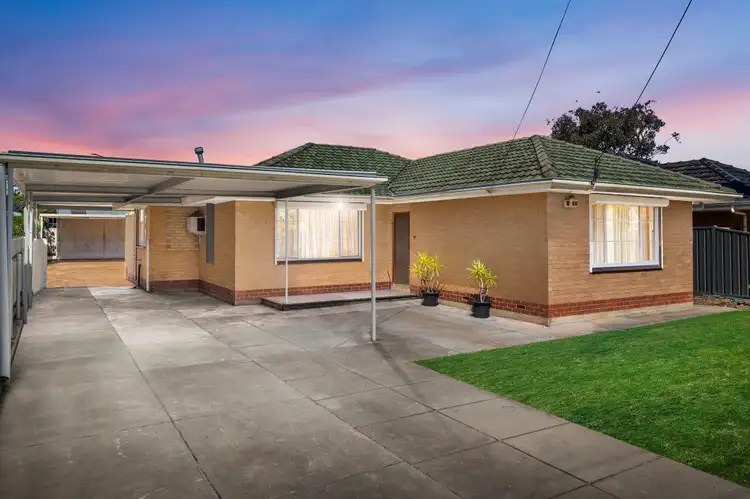A must-view for the 60's purists with its retro-cool original kitchen and bathroom, or perhaps ripe for a reno (STCC) if contemporary décor is more your jam, 3 Arthur Street sure has a lot going for it: a prime coastal-fringe position only 4km to Grange Beach, a substantial 698sqm (approx.) level block size, space to stow a boat/camper off-street, and a brilliant bonus rumpus/teen retreat out back!
To the house first, and the deep treacle-tones of the solid timber floorboards are the first thing you'll spot when you walk in, as they really pop against the crisp white of walls framed by skirting boards and architraves. The footprint is classic for this era; 3 fan-cooled bedrooms side by side, the larger front master with BIRs, all serviced by a main bathroom - this one super cute with its lavender lined tub. Tucked behind a timber slider, the light-filled lounge has the original gas fireplace and flows through a brick framed archway into the kitchen/meals area sporting fabulous timber accents across abundant cabinetry and feature tiled splashbacks.
Not everything has stayed the same over time, and most will appreciate the addition of reverse cycle ducted heating and cooling to complement the plethora of ceiling fans, along with the modern kitchen amenities - among them a gas cooker, and the wall mounted oven and grill.
Out back, a 168sqm (approx.) u-shaped covered verandah with built-in brick BBQ zone and lofty gabled roof over the dining section, wraps around a sunny patch of lawn - offering oodles of outdoor entertaining space. The verandah connects the main house with this property's 'ace up the sleeve' -
a 49sqm rumpus/entertainment room - a space craftily repurposed with the addition of floating floorboards, a kitchenette, WC, and a separate sizeable room, ideal for a quiet kip or as a home office/hobby space.
Whether you relish this place for the classic it is, update, or even explore a complete rebuild (STCC), you can't make a wrong move in this location with city or sea-bound trains only a 10-minute walk away, zoning for top local state schools from R-12, and easy drives to Westfield West Lakes and into town!
FEATURES WE LOVE
• Classic 60's lowset with stunning timber floorboards on a 698sqm block offering scope to retain, renovate or rebuild (STCC)
• Light-filled lounge with fireplace and front porch views, flowing through a brick framed archway into a combined kitchen/meals area -
• Solid timber accents across authentic 60s' era cabinetry + modern cons like the stainless wall-mounted oven and grill, gas cooktop
• Bonus 49sqm rumpus/teen retreat off rear verandah comprising a big entertainment space with a kitchenette and handy WC, outside a sizeable separate room
• Large master with garden views and built-in sliding door robes + 2 additional bedrooms, all with timber floorboards
• All-original 60's-chic main bathroom with tub and shower
• 168sqm (approx.) u-shaped covered paved verandah with brick BBQ zone, spilling onto lawn
• Dedicated tiled laundry off rear verandah + a small garden shed for the mower
• Reverse cycle ducted heating and cooling + ceiling fans in all beds and living
• 13m long concreted side tandem carport connecting to open-air paved driveway to store a tinny/camper
• Easy care mix of lawns and established shrubbery
LOCATION
• 10-minute walk to Albert Park station for handy train connections to city and Grange Beach
• Zoned for 3 primary schools, Hendon Primary closest at 1.7km, Seaton High even nearer
• Wonderful Westfield West Lakes only a 6-minute drive, or head to Westside Findon
• Just a 20-minute zip by car into town, or take the train in 30 for a hands-free commute
Auction Pricing - In a campaign of this nature, our clients have opted to not state a price guide to the public. To assist you, please reach out to receive the latest sales data or attend our next inspection where this will be readily available. During this campaign, we are unable to supply a guide or influence the market in terms of price.
Vendors Statement: The vendor's statement may be inspected at our office for 3 consecutive business days immediately preceding the auction; and at the auction for 30 minutes before it starts.
Grange RLA 314 251
Disclaimer: As much as we aimed to have all details represented within this advertisement be true and correct, it is the buyer/ purchaser's responsibility to complete the correct due diligence while viewing and purchasing the property throughout the active campaign.
Property Details:
Council | CHARLES STURT
Zone | General Neighbourhood (Z2102) - GN
Land | 698sqm(Approx.)
House | 405sqm(Approx.)
Built | 1966
Council Rates | $TBC pa
Water | $TBC pq
ESL | $TBC pa








 View more
View more View more
View more View more
View more View more
View more
