Price Undisclosed
4 Bed • 2 Bath • 2 Car • 375m²
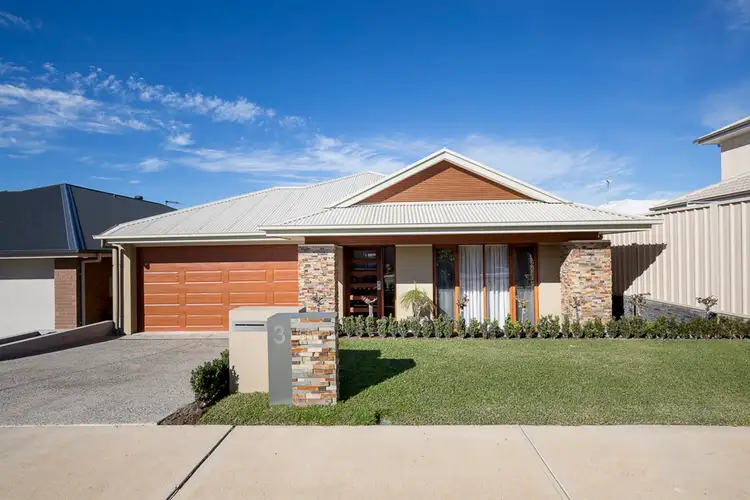

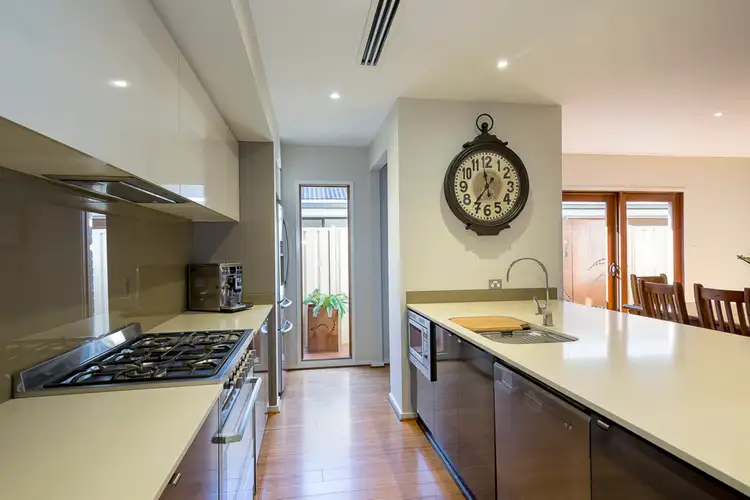
+19
Sold



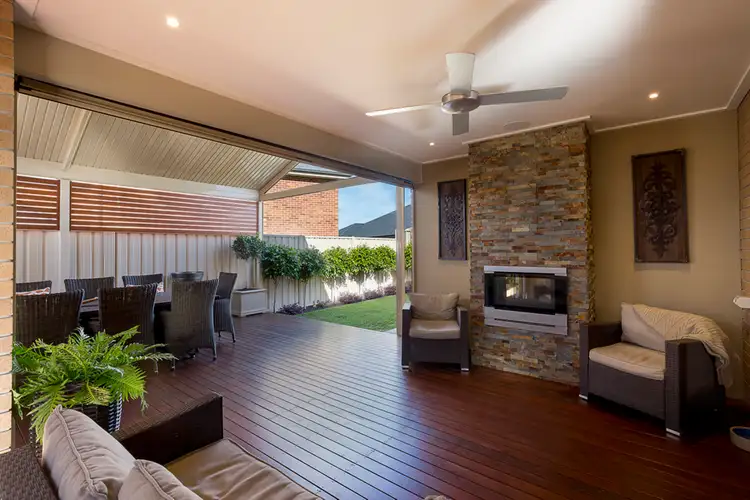
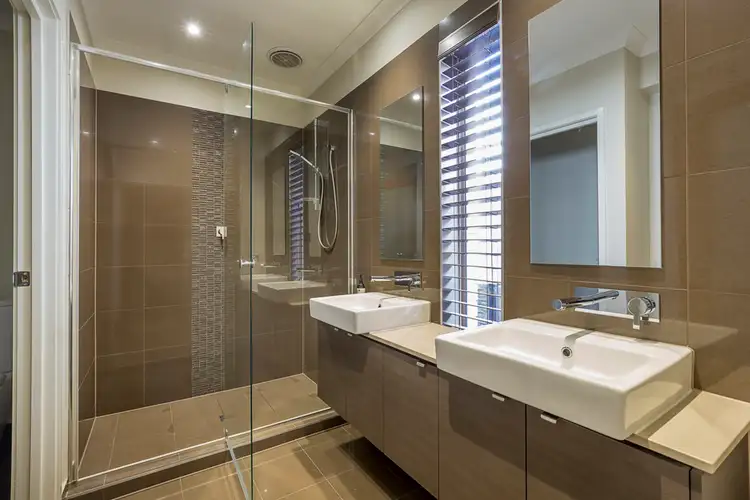
+17
Sold
3 Ashbrook Rise, Golden Grove SA 5125
Copy address
Price Undisclosed
- 4Bed
- 2Bath
- 2 Car
- 375m²
House Sold on Thu 30 Jun, 2016
What's around Ashbrook Rise
House description
“You've Seen The Rest ! Now See The Best !”
Property features
Municipality
Tea Tree GullyBuilding details
Area: 198m²
Land details
Area: 375m²
Interactive media & resources
What's around Ashbrook Rise
 View more
View more View more
View more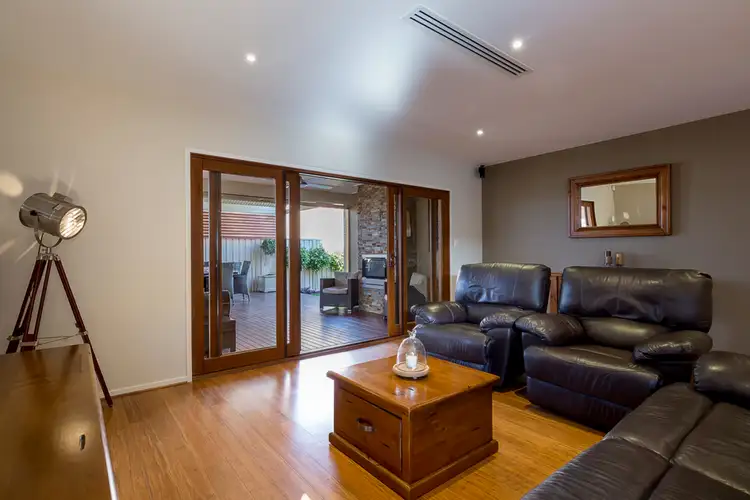 View more
View more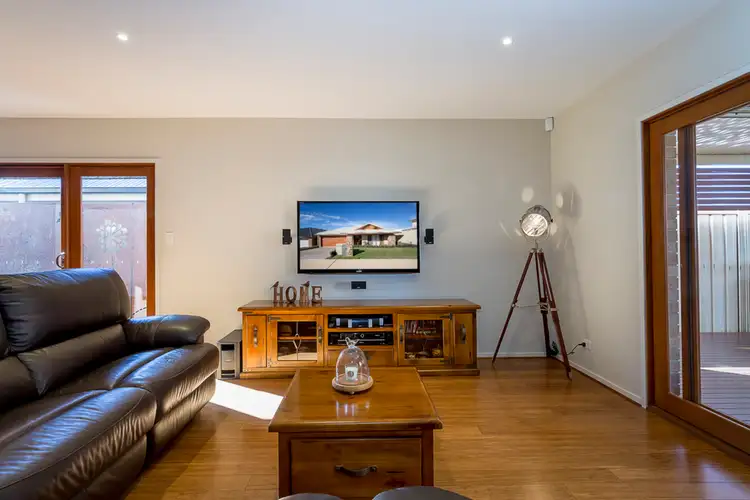 View more
View moreContact the real estate agent

Terry Webster (RLA63474)
Professionals Homeworld / Tea Tree Gully
0Not yet rated
Send an enquiry
This property has been sold
But you can still contact the agent3 Ashbrook Rise, Golden Grove SA 5125
Nearby schools in and around Golden Grove, SA
Top reviews by locals of Golden Grove, SA 5125
Discover what it's like to live in Golden Grove before you inspect or move.
Discussions in Golden Grove, SA
Wondering what the latest hot topics are in Golden Grove, South Australia?
Similar Houses for sale in Golden Grove, SA 5125
Properties for sale in nearby suburbs
Report Listing
