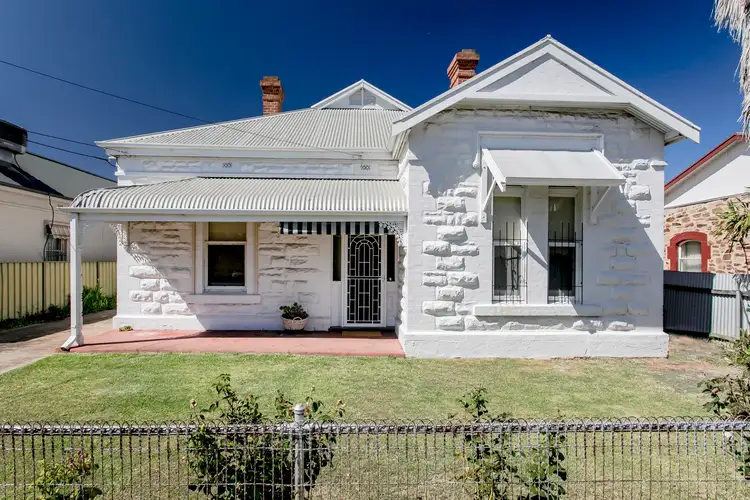Delightfully located on a generous 680m² allotment, this stylish sandstone fronted, solid brick villa is indeed a great family residence, so close to the parklands and city. The home will provide a terrific family residence for those enjoy character homes on larger allotments, while developers should explore the potential benefits of the generous allotment.
Soak up the character essence of this delightful upgraded residence, where the 4 front rooms feature polished timber floors, high skirting boards, decorative archway, character fireplaces generous high ceilings, ornate ceiling roses, lead light windows and solid timber doors.
A combined kitchen/dining room offers a great space for everyday meals. Solid timber cabinetry, tiled splashbacks, double sink and free standing stove provide functional utilities.
Step through to a generous family room, providing that valuable 2nd living area, then outdoors to a wide rear verandah overlooking a large rear yard with ample shedding, sweeping lawns and established border gardens.
The home offers four spacious bedrooms, all of generous proportion. 3 bedrooms to the original front are all of double proportion and all feature character fireplaces. Bedroom 4 towards the rear of the home offers an ensuite bathroom.
Ducted reverse cycle air-conditioning will ensure a comfortable year-round environment, while vehicle accommodation is provided by a single galvanised iron garage, single carport and generous long driveway with ample room to park.
A truly wonderful character home that typifies the inner suburban living that shaped the growth of the western suburbs. Your inspection of this valuable offering will certainly impress.
Briefly:
* Original sandstone fronted villa on generous 680m² allotment
* Polished timber floors, high skirting boards, decorative archway, character fireplaces
* 3.5 m ceilings, ornate ceiling roses, lead light windows & solid timber doors
* 4 spacious bedrooms, all of good proportion
* Bedroom 4 with ensuite bathroom
* Combined kitchen/meals with functional amenities
* Bright family room with exterior access
* Bright main bathroom with dual vanities, plus separate bath and shower
* Spacious, traditional laundry with double sink and exterior access
* Generous manicured rear yard with sweeping lawns and established border gardens
* Single galvanised iron garage plus single carport
* Ducted reverse cycle air-conditioning
* Ample offstreet parking for additional vehicles
* Rainwater tank and generous garden shed
* Great opportunity for lovers of larger allotments
* Development potential (STCC)
Perfectly located on the western city fringe residential zone with access to the city and all desirable amenities at your disposal.
Quality unzoned local primary schools include Richmond Primary, Goodwood Primary School, Sturt Street Community School & Cowandilla Primary School. The zoned high schools are Adelaide Botanic High School and Adelaide High School.
Access to the Adelaide Parklands belt is easily obtained using bicycle or pedestrian access via the Western Bikeway. Quality shopping can be found at Kurralta Plaza or Centro Hilton with the Adelaide CBD and the Central Market at your doorstep.
Zoning information is obtained from www.education.sa.gov.au Purchasers are responsible for ensuring by independent verification its accuracy, currency or completeness.
Property Details:
Council | West Torrens
Zone | HDN - Housing Diversity Neighbourhood
Land | 680 sqm(Approx.)
House | 267 sqm(Approx.)
Built |1910
Council Rates | $TBC pa
Water | $TBC pq
ESL | $TBC pq
Ray White Norwood are taking preventive measures for the health and safety of its clients and buyers entering any one of our properties. Please note that social distancing will be required at this open inspection.
Vendors Statement: The vendor's statement may be inspected at 249 Greenhill Road, Dulwich for 3 consecutive business days immediately preceding the auction; and at the auction for 30 minutes before it starts.
RLA 278530








 View more
View more View more
View more View more
View more View more
View more
