Occupying a tranquil cul-de-sac setting in the wonderful "Caladenia Grove" estate, this delightful 3 bedroom 2 bathroom-plus study family home has so much potential, allowing you to add personal modern touches to solid foundations, a fantastic floor plan and a terrific location where beautiful Fairfield Park, playgrounds for the kids, bus stops, the new Ranford Road Train Station and the Canning Vale Markets are all only walking distance away, for living convenience.
Beyond double front entry doors lies a carpeted study off the tiled foyer, complete with its own French privacy door and splendid views out to the garden. The front lounge and formal dining room is also carpeted for comfort and has a gas bayonet to help counter the winter chill.
The central carpeted family room and tiled open-plan meals and kitchen area is more or less the hub of the house - with the latter comprising of wine racking, double sinks, a walk-in pantry, a Torin Freshair range hood, a Chef gas cooktop and a sleek white Miele dishwasher. It all overlooks a huge sunken and carpeted games room with its own split-system air-conditioning unit, as well as seamless outdoor access to a wraparound patio - and a separate sunken and paved second patio space - for covered alfresco-style entertaining.
The backyard-lawn area is spacious, benefits from pleasant tree-lined vistas and leaves more than enough room for a future swimming pool, if you are that way inclined. Back inside, the bedrooms are also carpeted, inclusive the front master suite - home to a walk-in wardrobe and an intimate ensuite bathroom with a shower, toilet and vanity basin.
The second and third bedrooms have built-in robes and are neighboured by a carpeted activity room with a picture window to the main living area. The second bedroom overlooks the backyard and treetops, as well.
The stylish fully-tiled main family bathroom caters for everyone's needs in the form of a shower, separate bathtub and heat lamps. The separate second toilet can be found off the laundry, from where the rear yard and paved drying courtyard can also be accessed with ease.
Shopping at Livingston Marketplace, excellent schools, other lush green neighbourhood parks and major arterial roads - for easy access to the airports and the Perth CBD - are also within arm's reach, for good measure. A desirable lifestyle beckons, no matter what your circumstances!
Other features include, but are not limited to:
• High ceilings
• Linen press
• Foxtel connectivity
• Security doors
• Gas hot-water system
• Reticulation
• Side garden shed
• Established lawns and gardens
• Double carport - with internal shopper's entry via the kitchen
• Large 728sqm (approx.) block
• Built in 1992 (approx.)
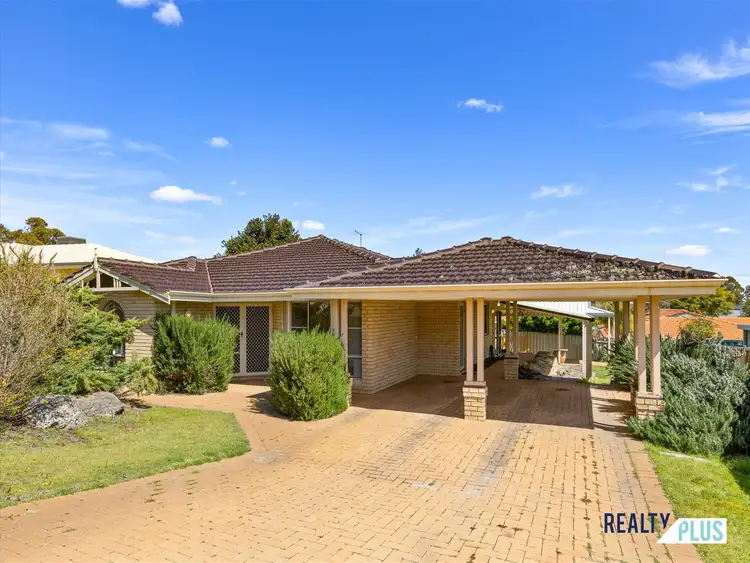
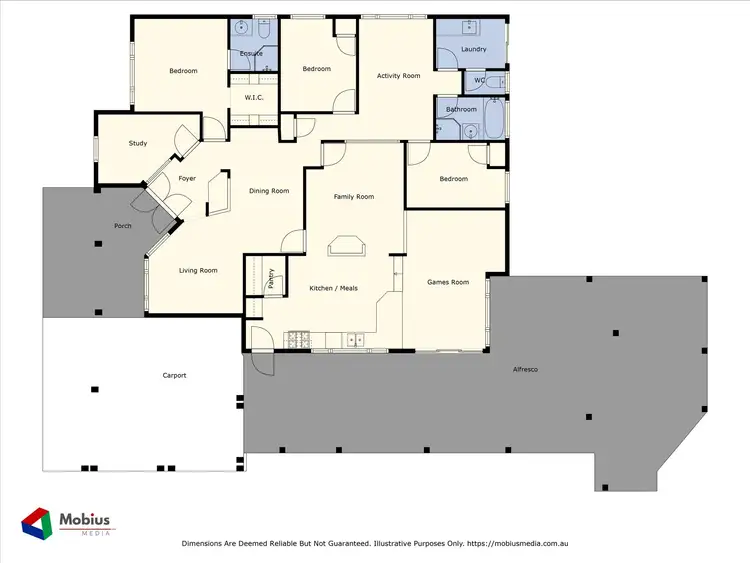
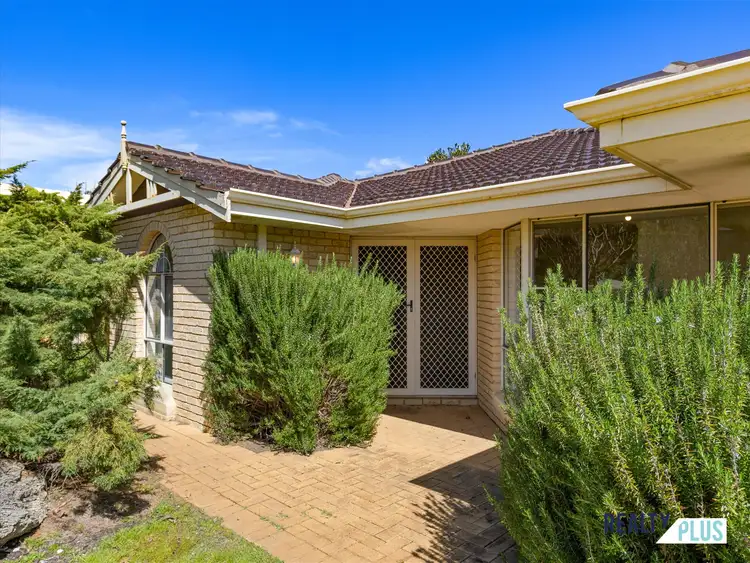




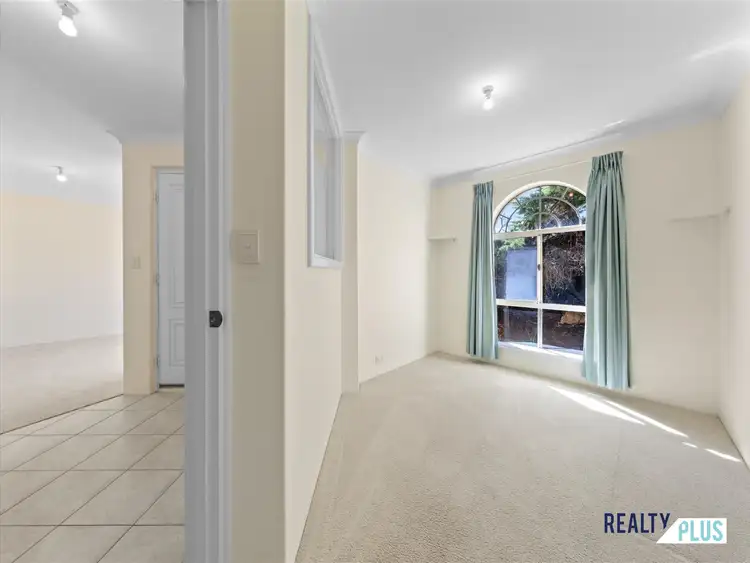
 View more
View more View more
View more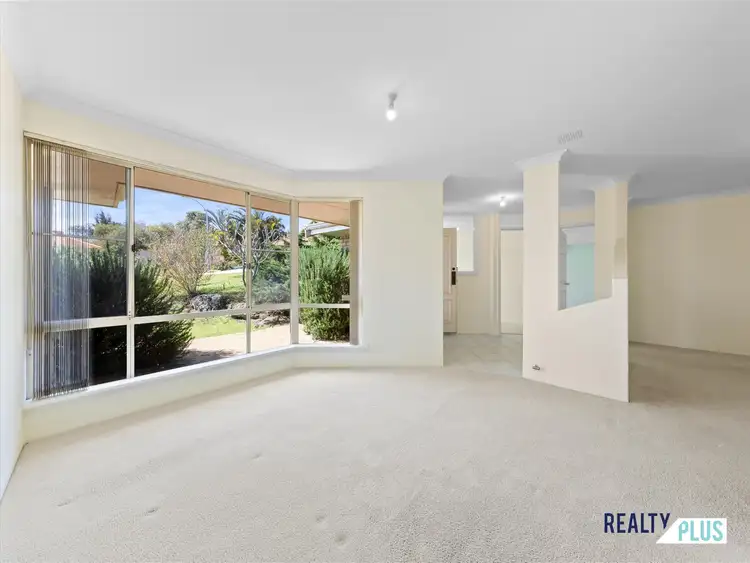 View more
View more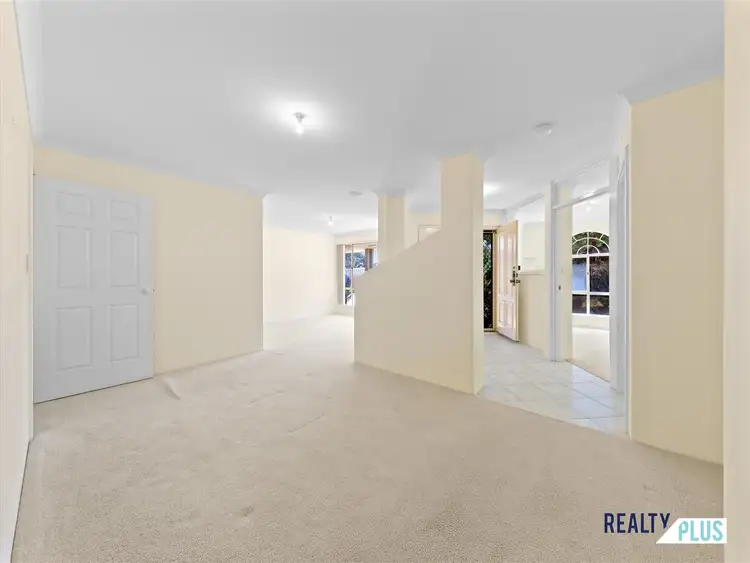 View more
View more
