Positioned on a family friendly cul-de-sac, this home built by Ross North Homes offers the perfect blend of space, comfort and lifestyle. Well-presented, with bamboo flooring to the multiple living areas, providing flexibility for growing families, entertaining guests, or simply enjoying your own space.
Step inside and be greeted by a light-filled layout with seamless flow between formal and informal living zones. The heart of the home is the open-plan kitchen, meals and family area, which extends through to a games room.
Outdoors, a large, pitched patio area provides year-round entertaining. Perfect for hosting family BBQs or relaxing in peace and privacy.
Set on a great-sized block in a sought-after pocket of Woodvale, this home is just minutes from local schools, parks, shops, and public transport. Whether you're upsizing or looking for your forever home, this one is sure to impress with so much potential.
Please SMS Karl Wright on 0450 556 146 or [email protected] to register your interest.
4 Bedrooms | 2 Bathrooms | Lounge | Dining / Home Office | Meals | Family | Kitchen | Games | Laundry | Patio | Shed | Double Carport
- Landscaped gardens with a verandah for undercover access to the home.
- To the left of the entry is a welcoming lounge area with nook and to the right a dining area which is currently used as a home office.
- Through the hall is an open plan meals, kitchen and family area which extends through to the games room.
- The renovated kitchen has plenty of cabinetry for storage including a double door pantry. The vast stone bench space is ideal to prepare your culinary delights and doubles as a breakfast bar. Featuring a Euro 5-burner gas cooktop, Whirlpool oven and dishwasher. Outlooking to the outdoor entertaining as well as the open plan area, a great floorplan for versatile family living.
- A spacious main bedroom is privately positioned to the front right of the home. Featuring a ceiling fan, walk-in wardrobe and ensuite bathroom.
- All minor bedrooms are accessed via the family room. Bedrooms 2, 3 and 4 are all genuine doubles and feature a built-in wardrobe.
- The family bathroom features a vanity, shower and separate bath to relax and enjoy. The separate WC is adjacent.
- The spacious laundry features an abundance of built-in cabinetry including overheads and has direct access to outdoor.
- Outside, a large, pitched patio area with built-in speakers provides for year-round entertaining. A mix of paving and lawn provides a great space for the kids and pets to relax and enjoy.
- Double carport with electric roller door. Off-street parking for a caravan or boat.
Additional features: Ducted evaporative a/c; Solar hot water system; Insulation; Reticulation; Gas bayonet; Solar electric system; Valet vacuum system; NBN ready.
1986 built on approx. 753m2 block with 224m2 internal living.
Nearby Amenities:
300m to Yellagonga Regional Park
600m to Edgewater IGA
900m to Edgewater Park Playground
1Km to Plumdale Park
1.2km to Woodvale Village Shopping Centre
1.4km to North Woodvale Primary School
1.4km to Chichester Park
1.5km to Edgewater Train Station
2.5km to Woodvale Secondary College
2.8km to Mater Dei College
4.7km to Lakeside Joondalup
6.9km to Mullaloo Beach
11.7km to Hillarys Boat Harbour
Disclaimer:
In preparing this information, Wright Realty has relied in good faith upon information provided by others and has made all reasonable efforts to ensure that the information is correct. If you are considering this property, you must make all enquiries necessary to satisfy yourself that all information is accurate.
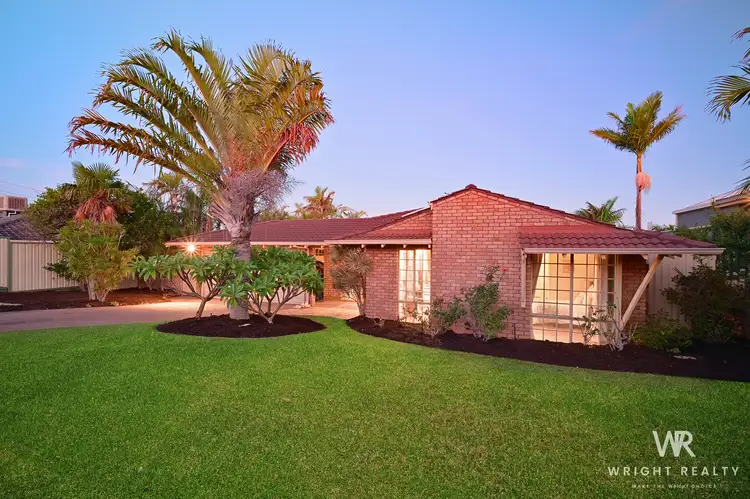
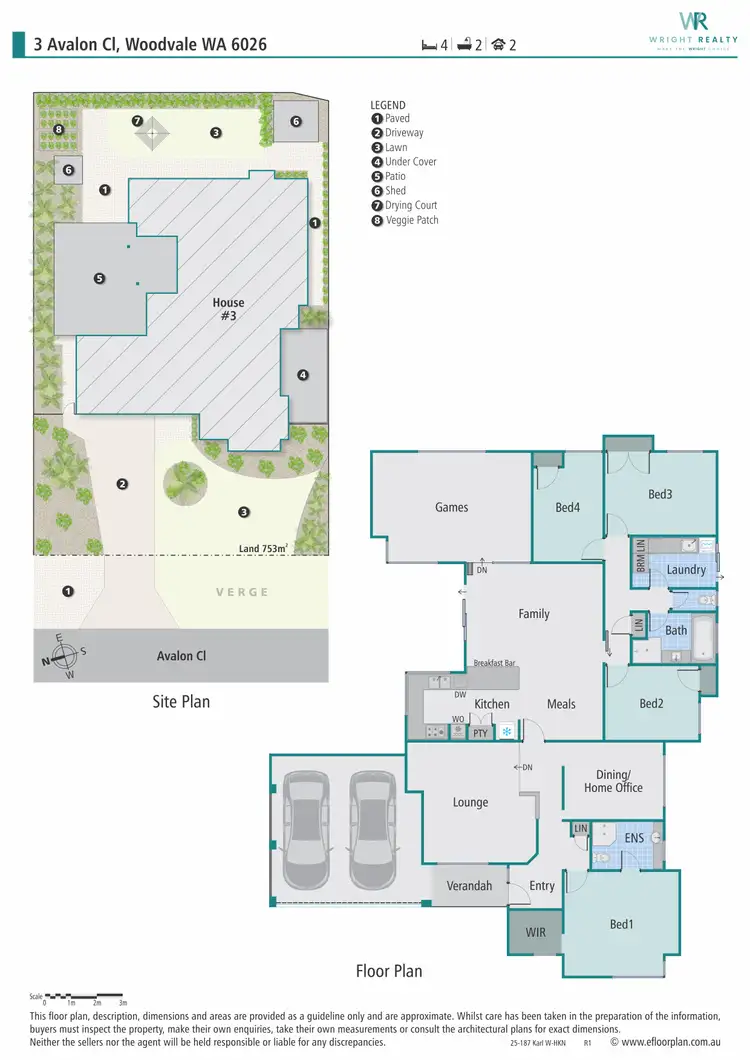
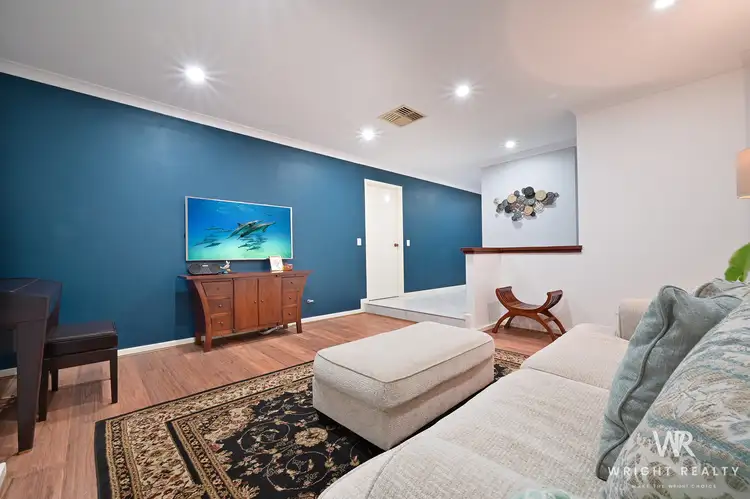
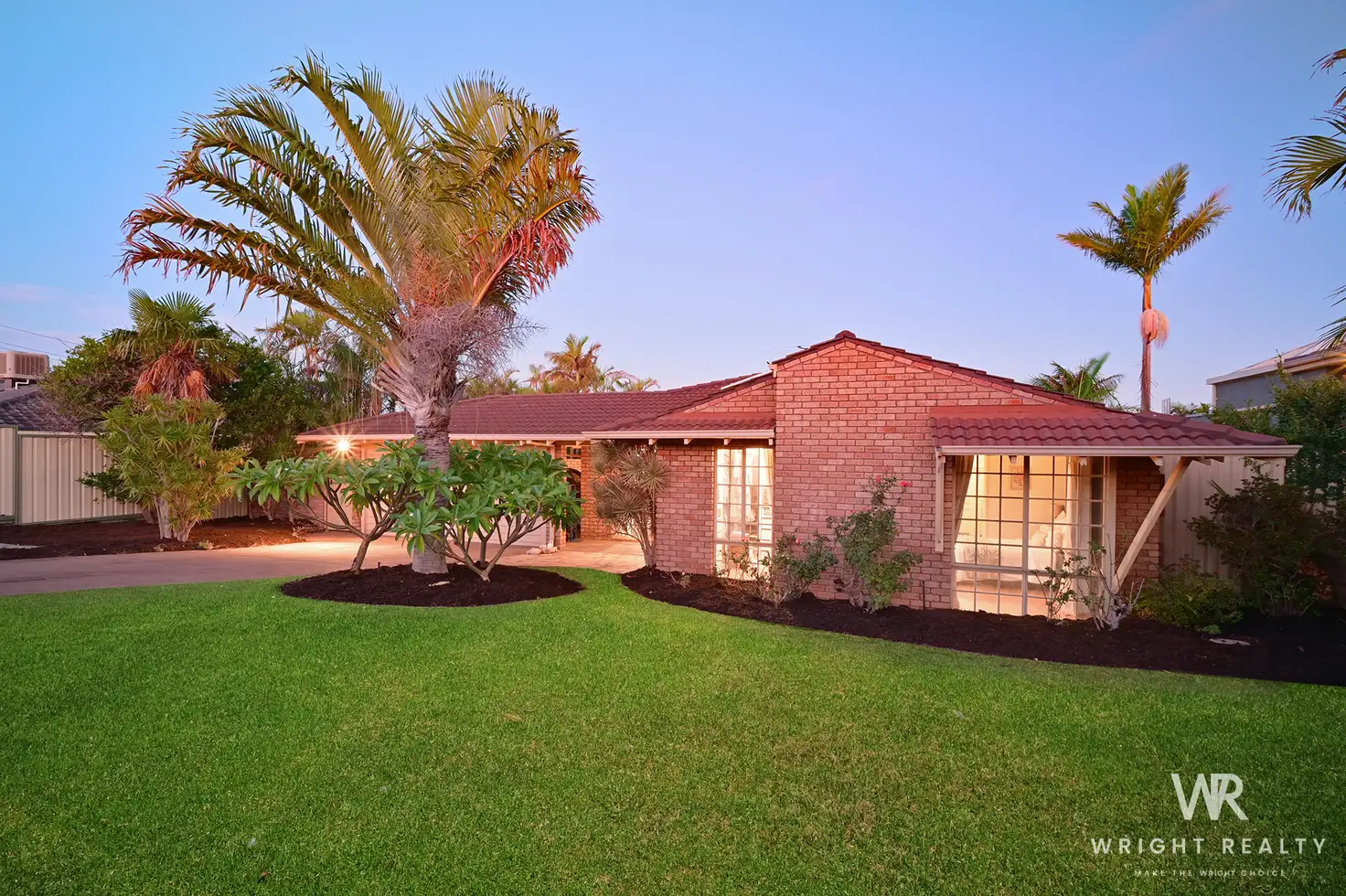


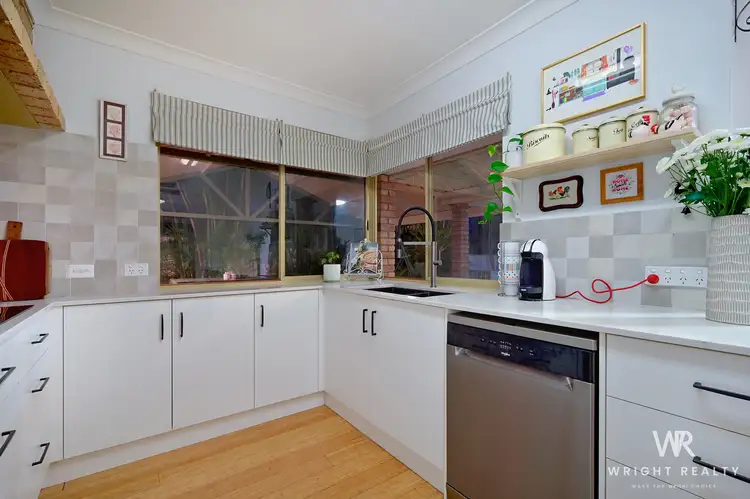
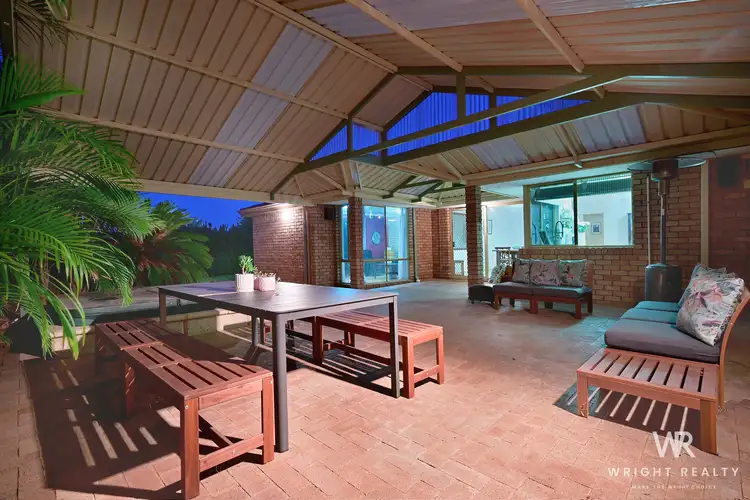
 View more
View more View more
View more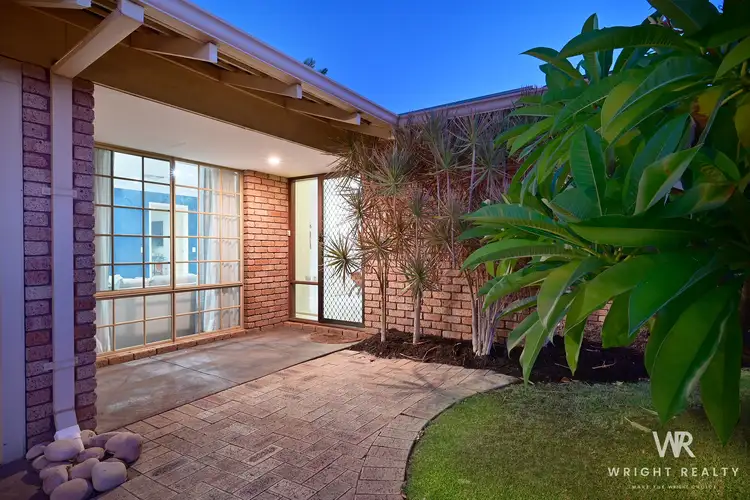 View more
View more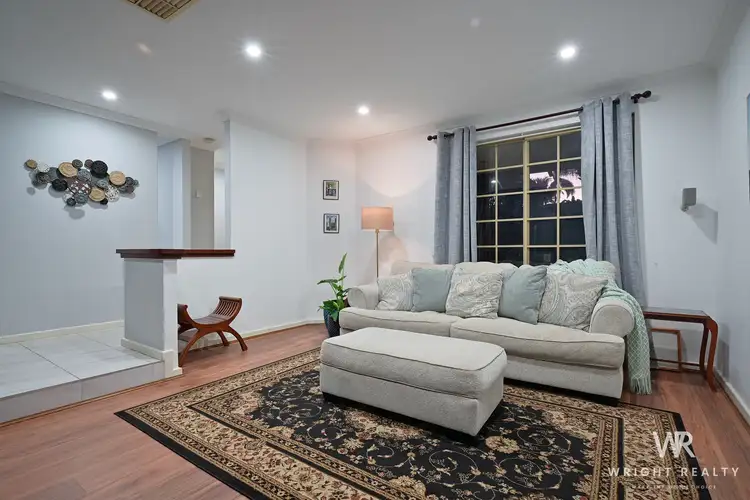 View more
View more
