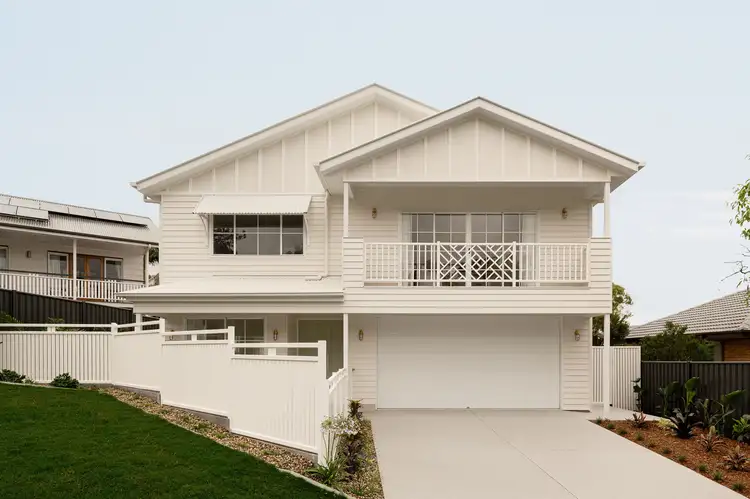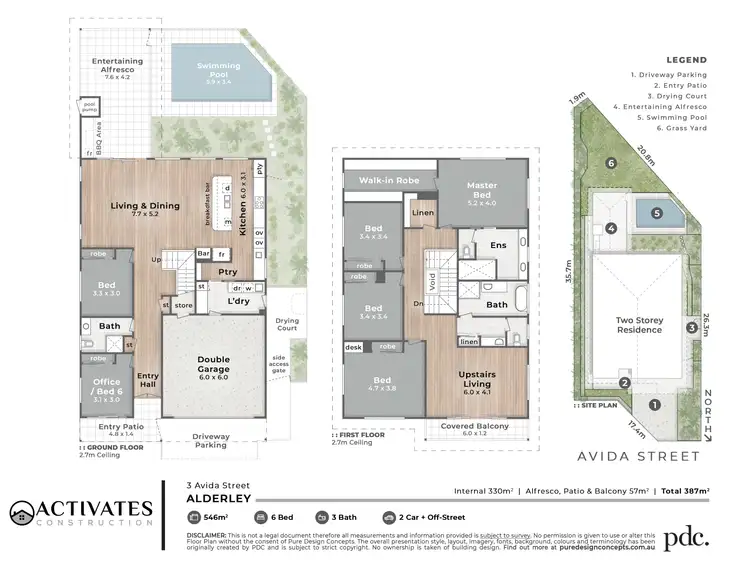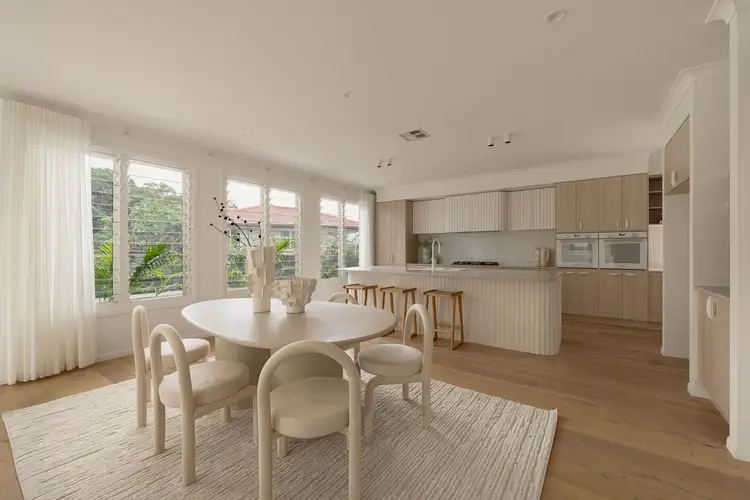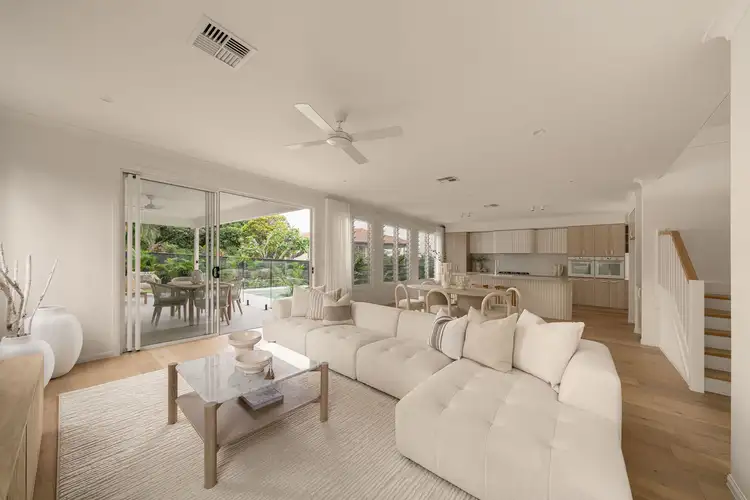Nestled on an elevated allotment in a quiet cul-de-sac, this brand-new designer residence promises a lifetime of seamless, sophisticated family living in uncompromised quality surrounds.
Imbued with a classical contemporary aesthetic, this stunning home by Activates Construction has been completed to the highest standard, featuring premium finishes, bespoke design elements, custom joinery and quality fixtures, along with an effortless ground-floor living layout with integrated indoor-outdoor flow.
Highlights of this exceptional home include:
- Brand new quality construction with almost 400 sqm under roof
- Quiet elevated cul-de-sac position
- Open-plan ground floor living opening to yard
- Stunning outdoor entertaining and mineral pool
- Multiple multipurpose rooms over two levels
- Huge luxury primary suite
Configured with premium entertaining and harmonious family interaction at front of mind, this intelligently designed home's primary ground floor living areas integrate seamlessly with the enticing al fresco space, backyard and pool, presenting an effortless indoor-outdoor living experience.
Featuring a calming neutral palette, pale oak flooring, high ceilings and an abundance of glass louvres, the ambient open plan living and dining room steps out to a large covered outdoor patio. A tranquil al fresco space to relax and entertain, this area is completed by an outdoor kitchen with built-in barbecue, rangehood and drink fridge, and overlooks the resort-style pool, perfectly level lawn and lush landscaped gardens.
At the heart of the home, the gorgeous custom chefs' kitchen features a stylish combination of timber and fluted cabinetry, a large stone island bench, dual white ovens, integrated dishwasher, a built-in cocktail or coffee bar, and a large butlers' pantry. With its ample joinery and shelving, the pantry has been cleverly designed with everyday functionality in mind, ingeniously adjoining an integrated mudroom and laundry positioned off the casual garage entry.
Serviced by a large, luxuriously-appointed bathroom, two further multipurpose rooms on this level (one with separate entrance), present an array of flexible uses including media room, home office, rumpus or playroom, additional bedroom or guest accommodation as required.
Leading upstairs via a gracious entryway featuring a double-height void and glass-fronted wine cellar, the upper level presents a large family room with timber floors, opening onto a front verandah taking in the pleasant, elevated district outlook.
Occupying the other end of this level, the huge master suite is the ultimate parents' retreat, with its huge walk-in wardrobe featuring ample built-in storage, and beautiful designer ensuite with large dual vanity, twin rainfall shower and separate powder room.
Three further generous bedrooms on this level have quality carpets, ceiling fans and built-in wardrobes, one with a built-in study desk. The large family bathroom here includes a freestanding bathtub and separate shower, plus an adjoining vanity vestibule with separate WC. Further well-considered details include an abundance of built-in storage, a large walk-in linen cupboard, plus a laundry chute off both bathrooms.
This premium brand-new construction has been appropriately equipped with the latest features and technologies including smart keyless digital entry lock, ducted air-conditioning throughout, and a spacious double lock-up garage with secure storage and internal access to the formal and informal entryways.
Enjoying a leafy, elevated outlook from its whisper quiet cul-de-sac position, this family-friendly location is close to an abundance of lifestyle drawcards including numerous parks such as Grinstead Park and Kedron Brook bikeway, along with excellent local schools, Alderley train station, Alderley shopping precinct and the popular local pub, all just 6 km to the CBD.
Immaculately appointed and flawlessly designed, this property has been thoughtfully created to optimise the lived experience of its occupants - don't miss this incredible opportunity to secure your family a brand-new luxury forever home built to harness a lifetime of memories.








 View more
View more View more
View more View more
View more View more
View more
