$1,680,000
5 Bed • 4 Bath • 3 Car • 1226m²
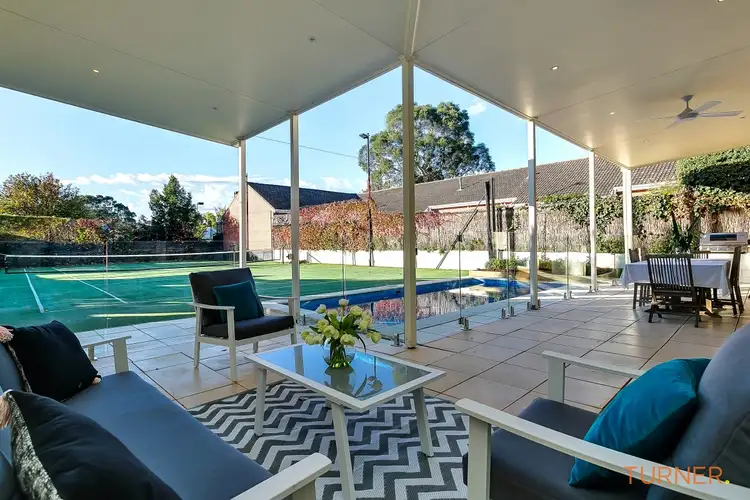
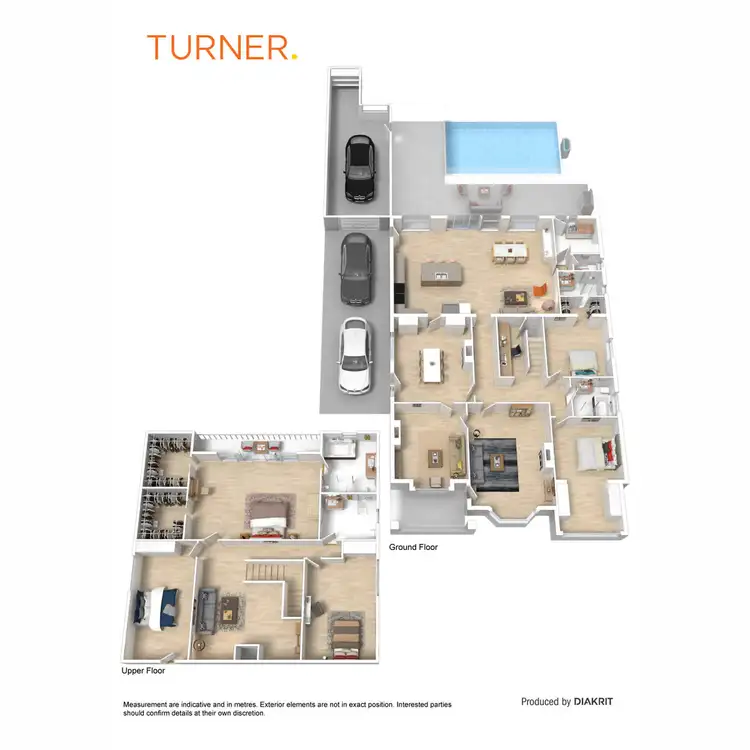
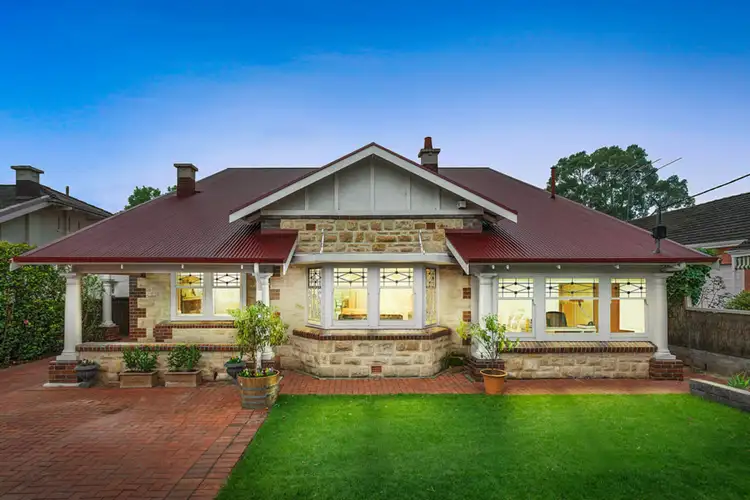
+27
Sold
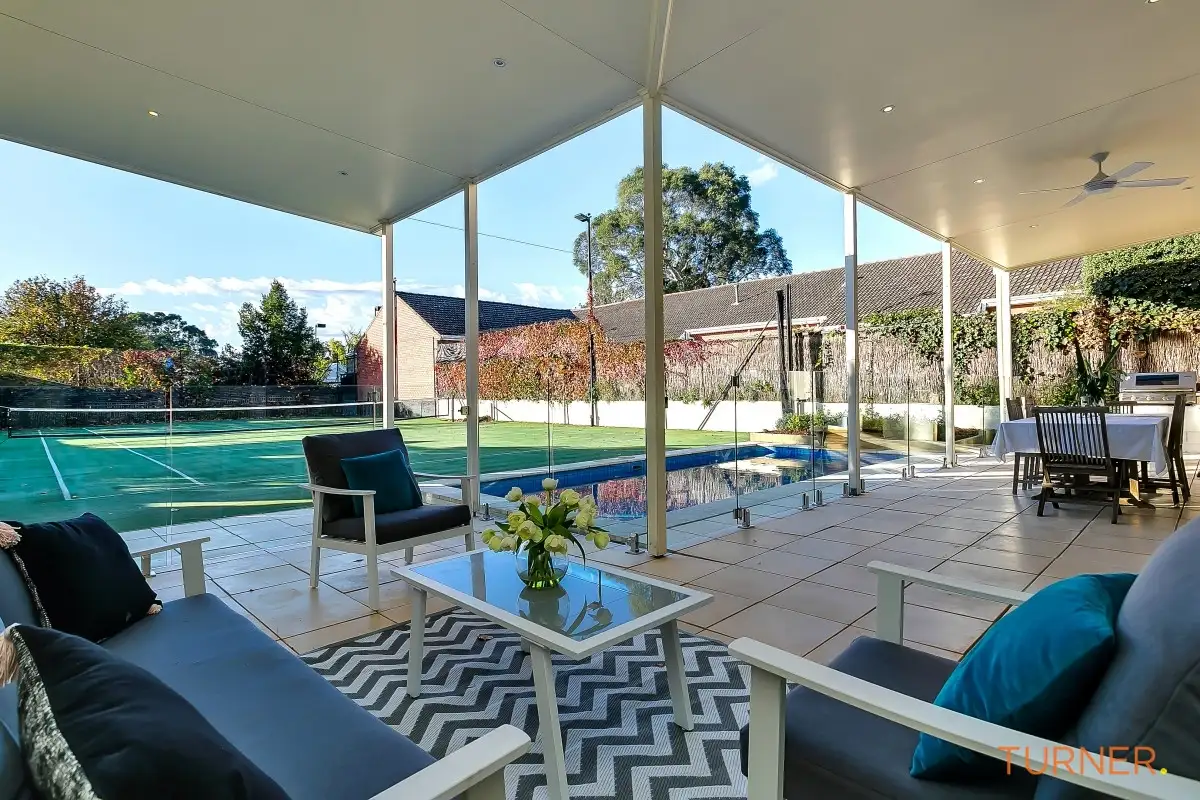


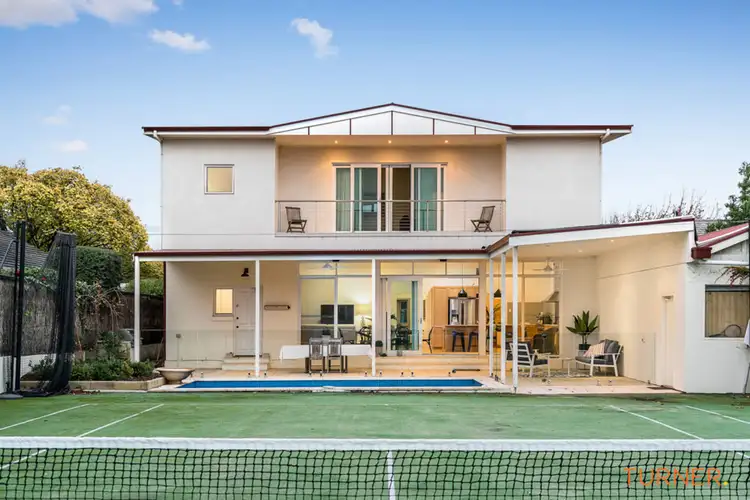
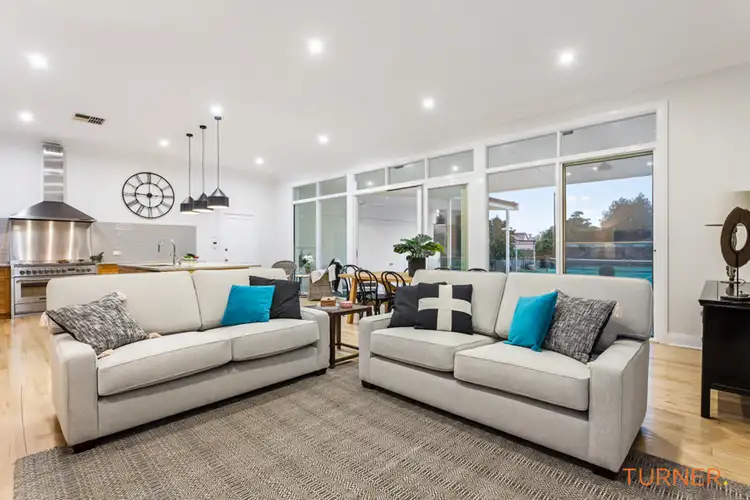
+25
Sold
3 Bakewell Street, Tusmore SA 5065
Copy address
$1,680,000
- 5Bed
- 4Bath
- 3 Car
- 1226m²
House Sold on Wed 7 Nov, 2018
What's around Bakewell Street
House description
“Immerse your family in the prized east of Adelaide in this iconic period home”
Property features
Building details
Area: 300m²
Land details
Area: 1226m²
Interactive media & resources
What's around Bakewell Street
 View more
View more View more
View more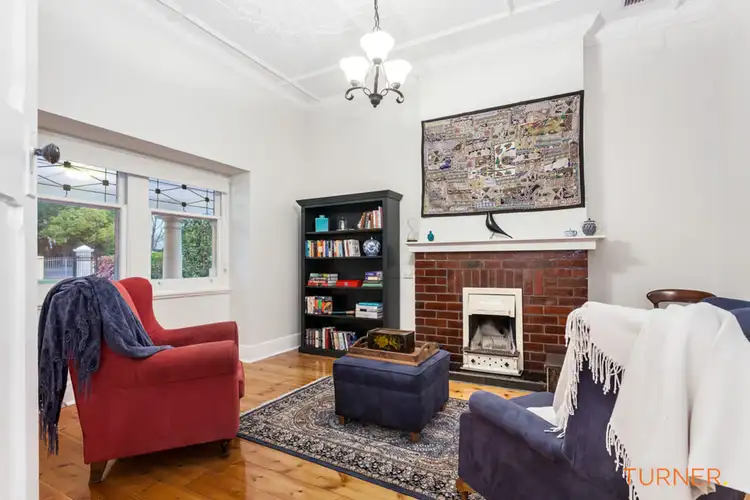 View more
View more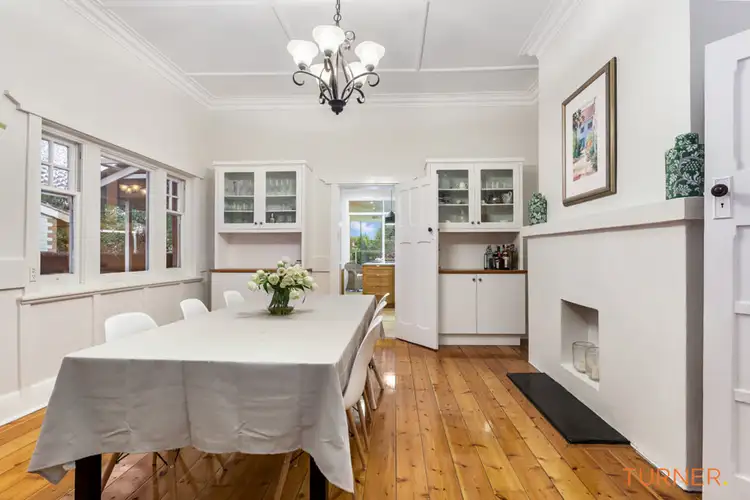 View more
View moreContact the real estate agent

Lachlan Turner
Turner Real Estate Adelaide
0Not yet rated
Send an enquiry
This property has been sold
But you can still contact the agent3 Bakewell Street, Tusmore SA 5065
Nearby schools in and around Tusmore, SA
Top reviews by locals of Tusmore, SA 5065
Discover what it's like to live in Tusmore before you inspect or move.
Discussions in Tusmore, SA
Wondering what the latest hot topics are in Tusmore, South Australia?
Similar Houses for sale in Tusmore, SA 5065
Properties for sale in nearby suburbs
Report Listing
