Occupying an elevated position and set upon 1,604sqm (approx) of magnificent grounds, this exquisite residence seamlessly blends contemporary interiors with character features and offers a family friendly floorplan with breathtaking views, a full-sized North/South tennis court and in-ground swimming pool in a private, picturesque setting. Presenting the ideal blend of functionality and style with a fluid layout and bright interiors with both formal and informal living and dining options, four bedrooms with master offering a stunning ensuite, gourmet kitchen adjacent open plan living and dining with stunning views and self-contained downstairs guests or teenage retreat.
Centrally positioned in a family-friendly locale in the heart of prestigious Springfield with easy access to quality schooling options including Mercedes and Scotch Colleges and conveniently situated for easy-access to cafes, restaurants and amenities of both Unley and King William Roads as well as Mitcham Square.
- Magnificent sanctuary like grounds of 1,604sqm (approx), with north-south tennis court, sparkling in-ground pool and private pavilion
- Open plan living and meals area with Jarrah flooring, adjacent the kitchen enjoying an elevated position and stunning views
- Expansive gourmet kitchen with granite benchtops, Smeg gas cooktop and oven, Miele dishwasher
- Gracious formal living and dining with fireplace with marble surrounds, private sunroom with tessellated tiles, views over the rear yard
- Box bay window master suite with fully renovated ensuite featuring a twin vanity with stone top, frameless shower and toilet, built in robes
- Separate kids wing with three further bedrooms with built in robes and scenic outlooks
- Contemporary family bathroom with freestanding bath, semi-frameless shower, vanity and toilet
- Renovated laundry with ample storage and direct external access
- Downstairs independent guests retreat with north facing living and dining, home office, kitchen, fully renovated bathroom, and bedroom with built in robes
- Double carport with side by side parking plus further off-street parking
- Other features include 7kWh solar array, ducted reverse cycle air-conditioning, plantation shutters, cellar, storage and more
CT Reference - 5154/433
Land Size - 1,604sqm (approx)
Total Build area - 410sqm (approx)
OUWENS CASSERLY - MAKE IT HAPPEN™
RLA 286513
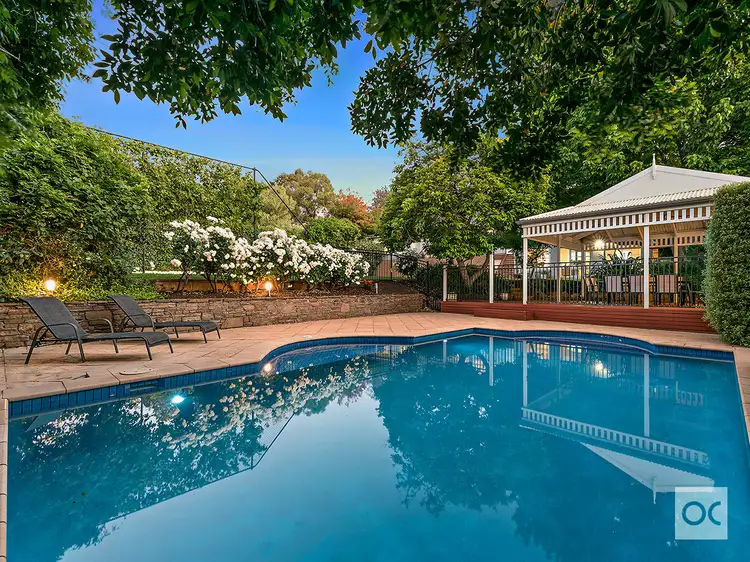
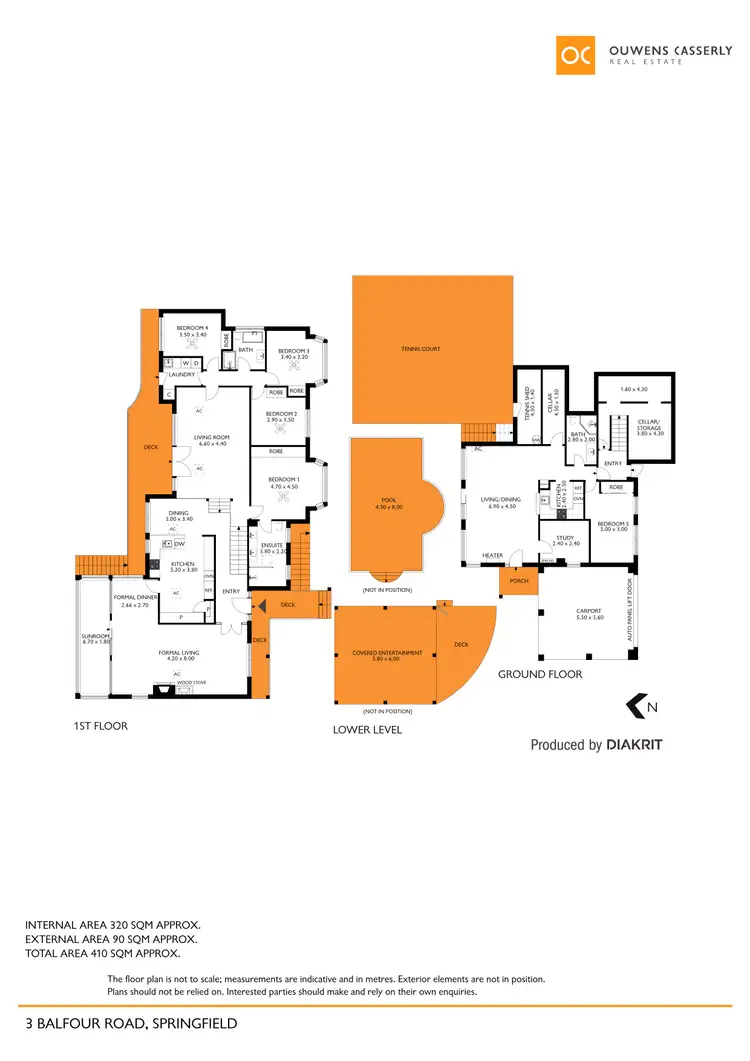
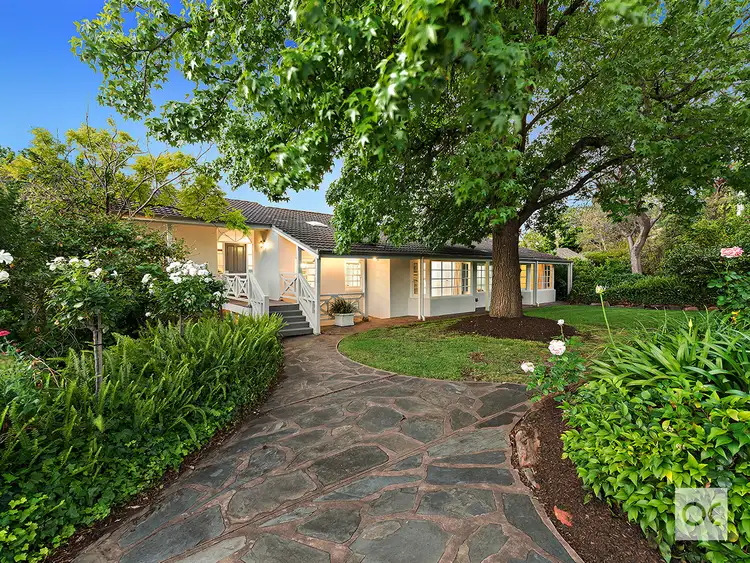
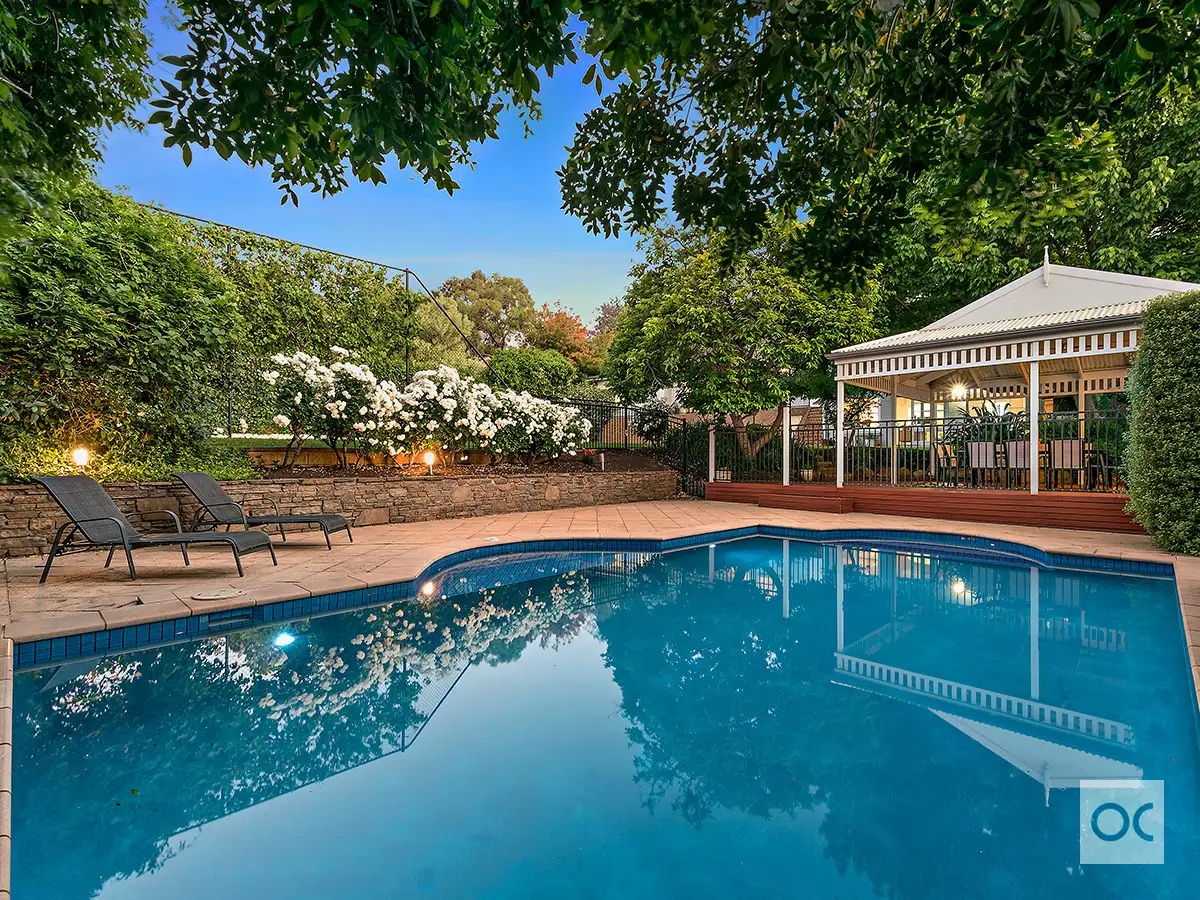


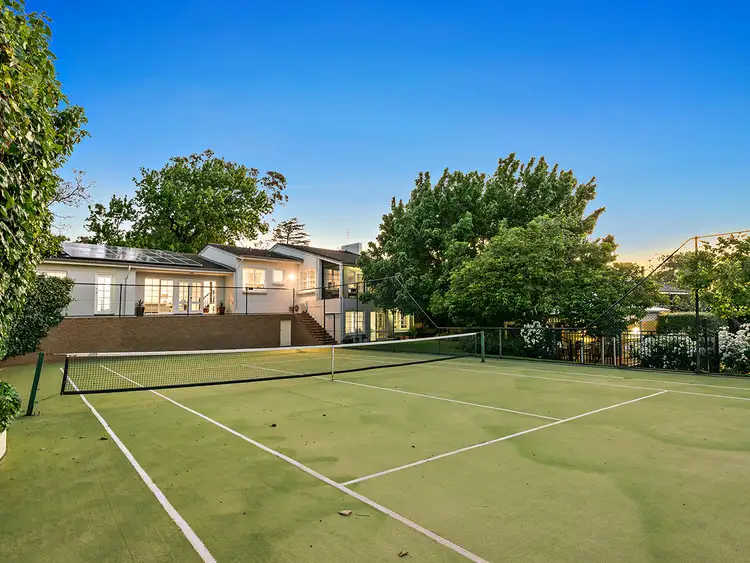
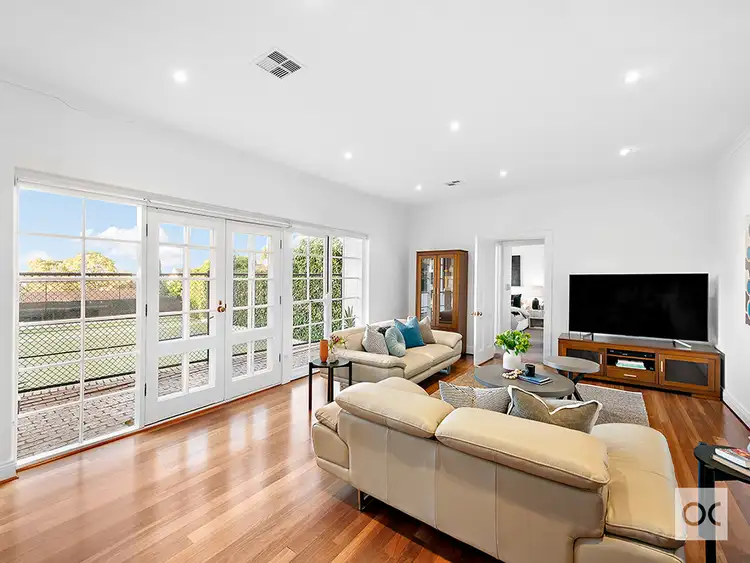
 View more
View more View more
View more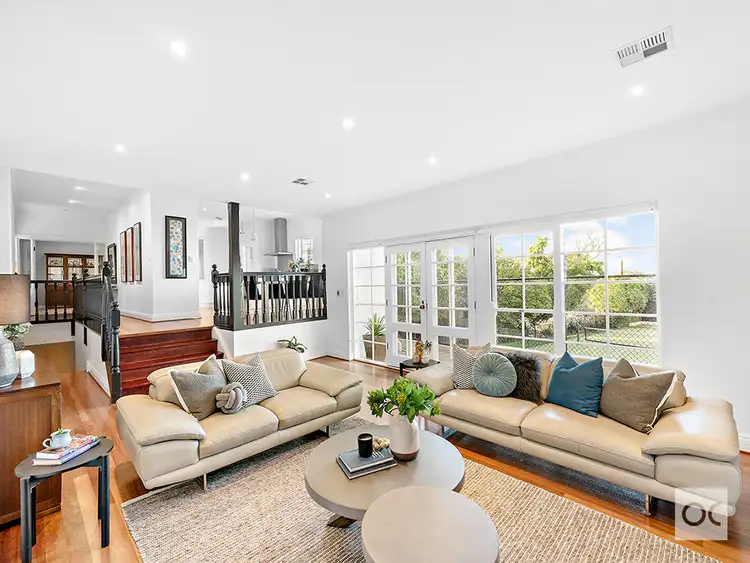 View more
View more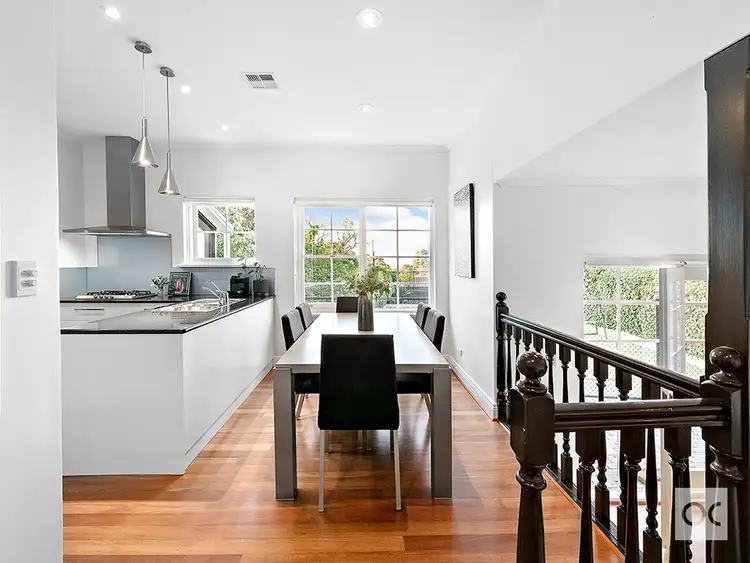 View more
View more
