$915,000
4 Bed • 3 Bath • 2 Car • 646m²

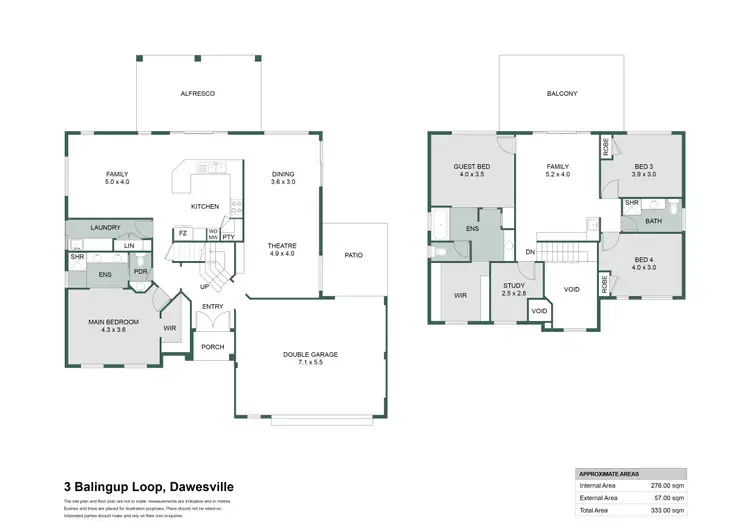
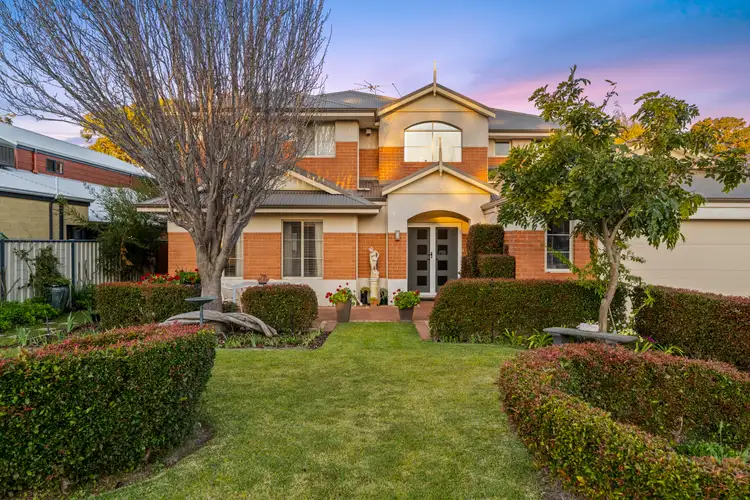
+33
Sold




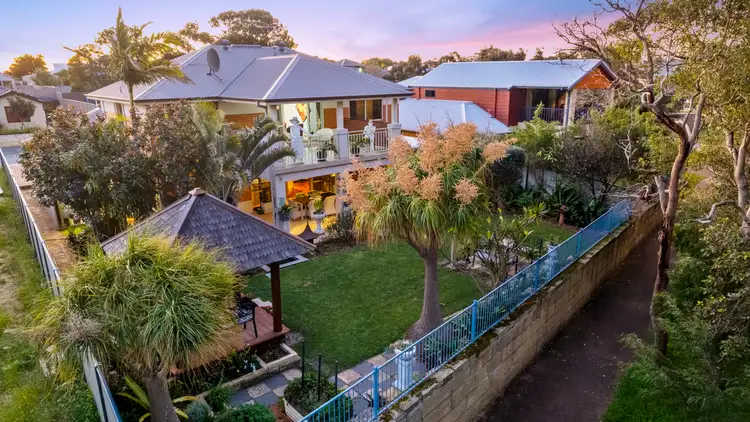
+31
Sold
3 Balingup Loop, Dawesville WA 6211
Copy address
$915,000
- 4Bed
- 3Bath
- 2 Car
- 646m²
House Sold on Wed 19 Jun, 2024
What's around Balingup Loop
House description
“Sold by Team Miles Walton - Acton | Belle Property”
Property features
Building details
Area: 244m²
Land details
Area: 646m²
Interactive media & resources
What's around Balingup Loop
 View more
View more View more
View more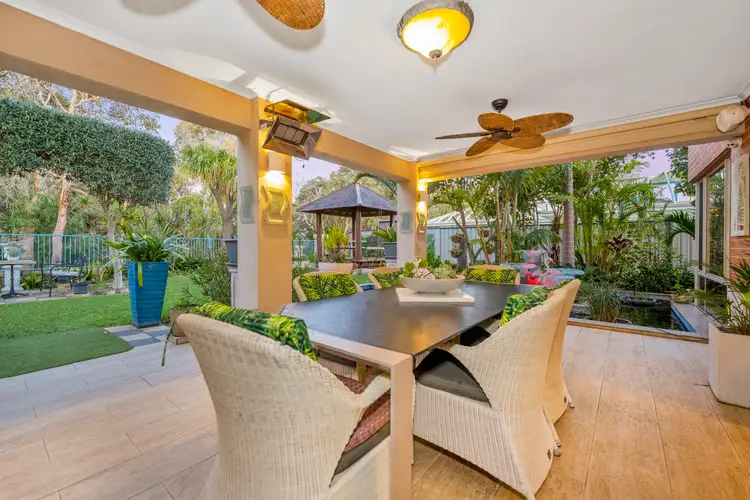 View more
View more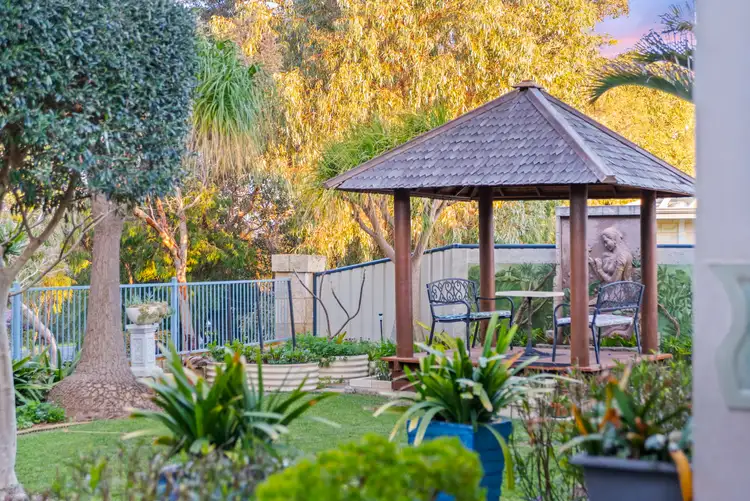 View more
View moreContact the real estate agent

Miles Walton
Acton | Belle Property Mandurah
0Not yet rated
Send an enquiry
This property has been sold
But you can still contact the agent3 Balingup Loop, Dawesville WA 6211
Nearby schools in and around Dawesville, WA
Top reviews by locals of Dawesville, WA 6211
Discover what it's like to live in Dawesville before you inspect or move.
Discussions in Dawesville, WA
Wondering what the latest hot topics are in Dawesville, Western Australia?
Similar Houses for sale in Dawesville, WA 6211
Properties for sale in nearby suburbs
Report Listing
