Price Undisclosed
3 Bed • 2 Bath • 7 Car • 604m²
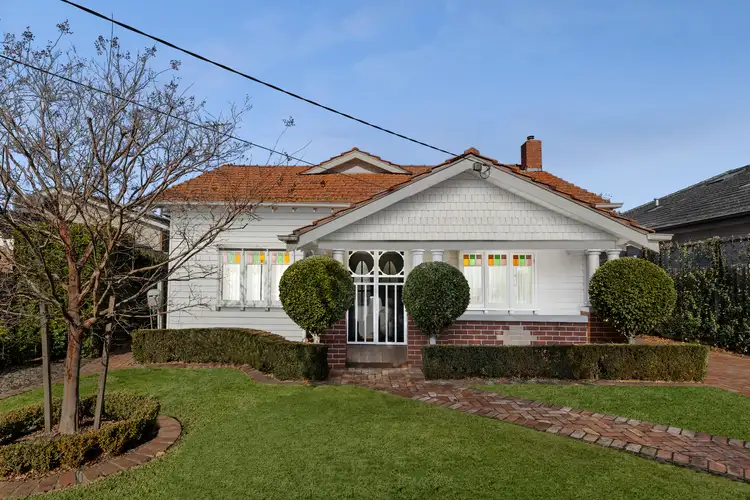

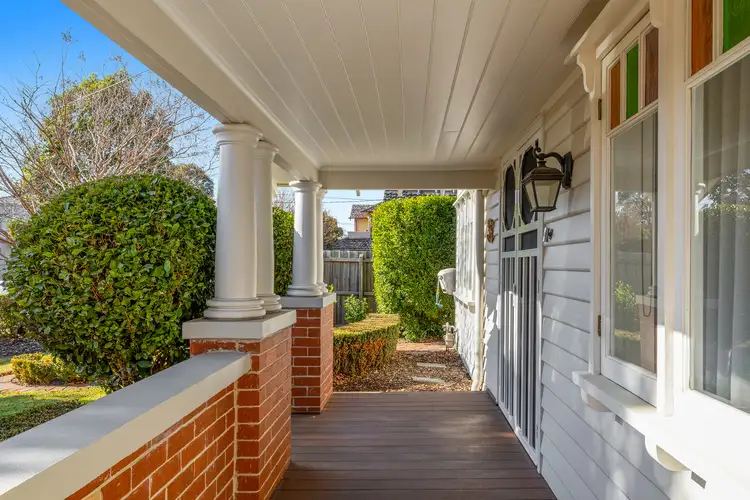
+18
Sold
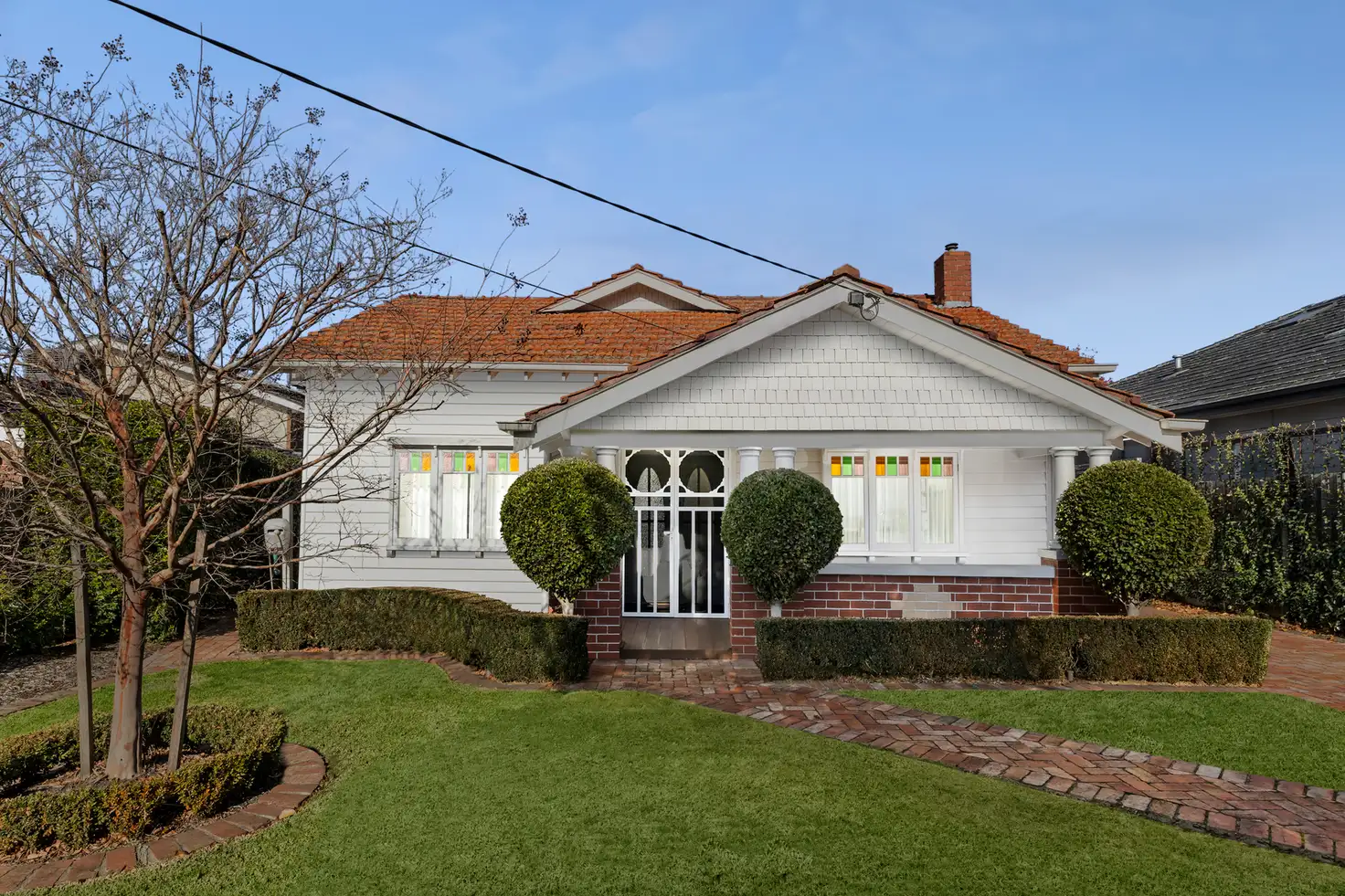


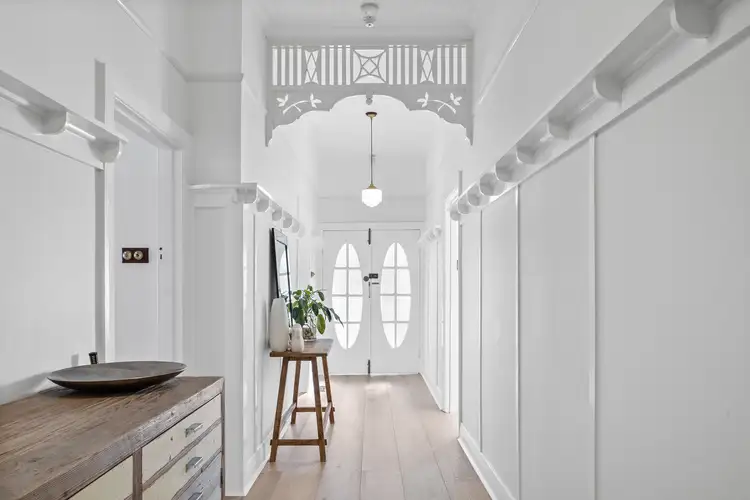
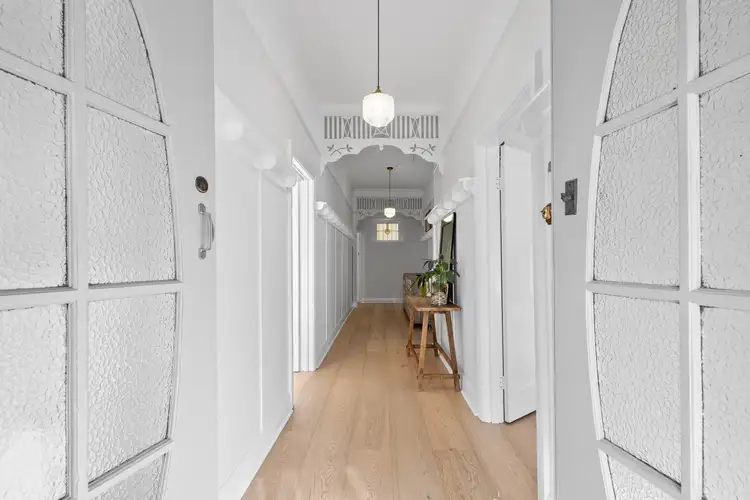
+16
Sold
3 Balmoral Avenue, Strathmore VIC 3041
Copy address
Price Undisclosed
- 3Bed
- 2Bath
- 7 Car
- 604m²
House Sold on Wed 6 Aug, 2025
What's around Balmoral Avenue
House description
“Elegance, Space & Entertaining in the Heart of Strathmore”
Property features
Land details
Area: 604m²
Interactive media & resources
What's around Balmoral Avenue
 View more
View more View more
View more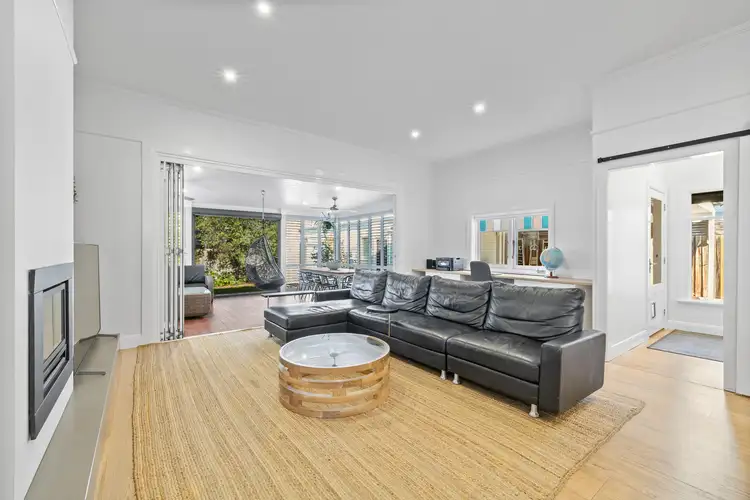 View more
View more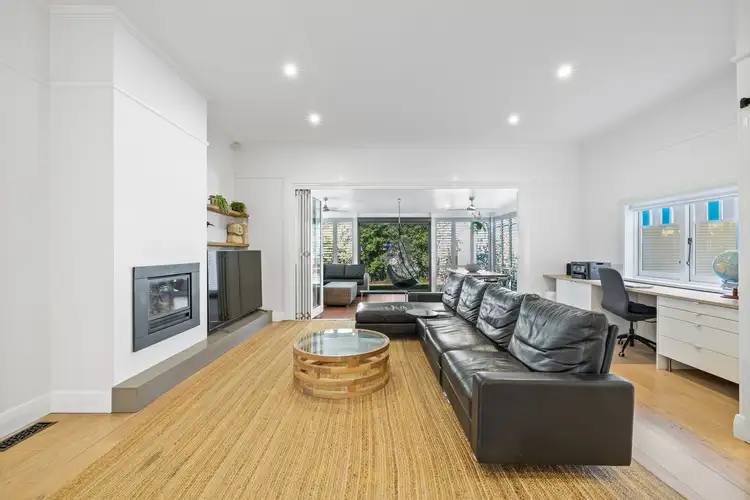 View more
View moreContact the real estate agent

Bruce Warburton
Woodards Essendon
0Not yet rated
Send an enquiry
This property has been sold
But you can still contact the agent3 Balmoral Avenue, Strathmore VIC 3041
Nearby schools in and around Strathmore, VIC
Top reviews by locals of Strathmore, VIC 3041
Discover what it's like to live in Strathmore before you inspect or move.
Discussions in Strathmore, VIC
Wondering what the latest hot topics are in Strathmore, Victoria?
Similar Houses for sale in Strathmore, VIC 3041
Properties for sale in nearby suburbs
Report Listing
