Welcome to a one-of-a-kind property that offers luxurious living with every detail designed for comfort, style, and convenience. From the meticulously crafted interiors to the spacious outdoor living, this home has everything of which you could ever dream. Let us take you through some of the exceptional features that make this property stand out.
Kitchen and Living Area:
* Sleek 'Naff' Range Hood and 'Highland' Gas top 4-Burner Cooktop for the chef at heart.
* Soft-close drawers, built-in dishwasher, and a built-in fridge for seamless storage and functionality.
* Built-in spice cupboard and wine rack, perfect for your culinary needs.
* Two ovens, a microwave, and a double sink made of German granite Schock with an under-sink water filter.
* Built-in breakfast bar for casual dining.
* New security doors and patio framing.
* Soft touch lighting throughout to set the perfect ambiance.
* Ducted evaporative cooling plus split system air conditioning to ensure year-round comfort.
* Large gloss porcelain tiles (500mm x 500mm) and Jarrah timber framing that exudes luxury.
* Solid interior doors, LED lighting throughout, and Belgian hard wooden flooring.
Theatre Room:
* Soft touch dimmer lights to set the mood.
* Belgium flooring throughout and an instant gas fireplace for those cozy movie nights.
* Natural lighting and extra power points.
* Extra-high 2.7m vortex ceiling and a sunken lounge for added drama and space.
Master Bedroom:
* A massive 8 built-in robes, including a built-in safe for secure storage.
* Split system air conditioning for comfort.
* Gorgeous Belgium flooring and ample space for relaxation and rest.
Ensuite & Bathrooms:
* Renovated ensuite with double vanity, stone top benches, and custom toilet fittings.
* Plantation shutters for privacy and light control.
* Double-head shower and built-in storage for towels and accessories.
* The main bathroom features a deep dark moody colour scheme, with a large spa bath and separate toilet/powder room.
Bedrooms:
* Second Bedroom: Built-in robe, Belgium flooring, and ceiling features.
* Third Bedroom: Double built-in robes, Belgium flooring, and a cozy atmosphere.
* Fourth Bedroom: King-size, Belgium flooring, triple built-in robe, and split system for ultimate comfort.
Laundry & Storage:
* Expansive laundry with lots of storage and a large sink.
* Private courtyard with access to the clothesline.
* Additional storage space throughout the home.
Outdoor Oasis:
* Saltwater pool with new LED lights and non-slip granite tiles.
* Outdoor kitchen with 2 refrigerators, Bosch built-in dishwasher, a deep fryer, BBQ, and range hood.
* Outdoor heater, TV overhead, built-in storage, and a glass splashback for added sophistication.
* New outdoor roller blinds, outdoor shower, and toilet to complete your entertainment zone.
* Spacious wooden ceiling and ceiling fans in the outdoor living area.
* Outdoor bathroom including shower & toilet
Shed and Garage:
* Expansive high walled 11x12m brick shed with electric roller doors and powered.
* Additional 4th bay or separate shed (5.4x6.4m) with electric roller doors.
* Triple car garage with extra room for storage and a water/sink in the car bay.
* Fully bituminized, fenced parking with electric gate for extra security.
Energy-Efficient Features:
* Solar Hart hot water with a gas booster for efficient energy use.
* Bore with submersible pump and self-cleaning deionizing tank.
* Solar panels on the shed to reduce energy costs.
Additional Features:
* Security system with screens and roller shutters for added privacy and safety.
* Skirting boards, pelmets, and quality drapes throughout for a sophisticated touch.
* Ceiling inserts and sensor lights in the atrium.
* Fully reticulated garden, featuring a mix of natives, roses, and fruit trees.
* Enjoy water views and park views from your home.
* Expansive manicured gardens, mature native trees, and privacy hedges.
Your Perfect Family Home Awaits:
This exceptional property offers a harmonious blend of luxury, comfort, and functionality. Whether you're enjoying the outdoor entertaining area, relaxing in the spacious living zones, or retreating to your private master suite, every aspect of this home has been designed with high-end finishes and attention to detail.
Do not miss the opportunity to make this dream home yours. Contact us today to schedule a viewing and experience the luxury firsthand!
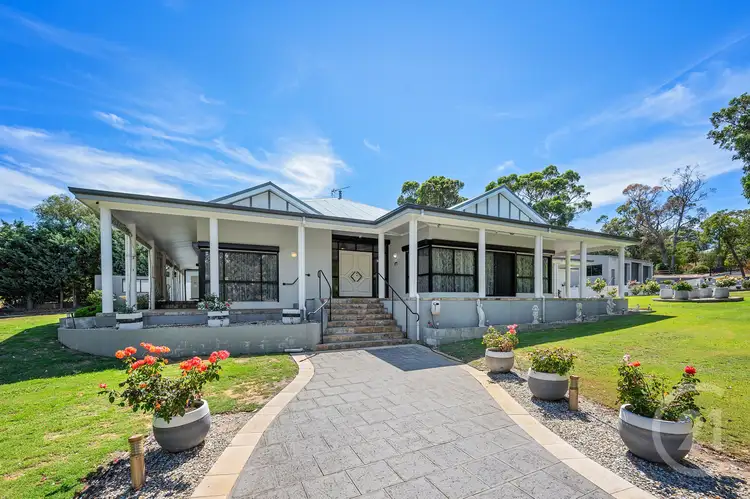
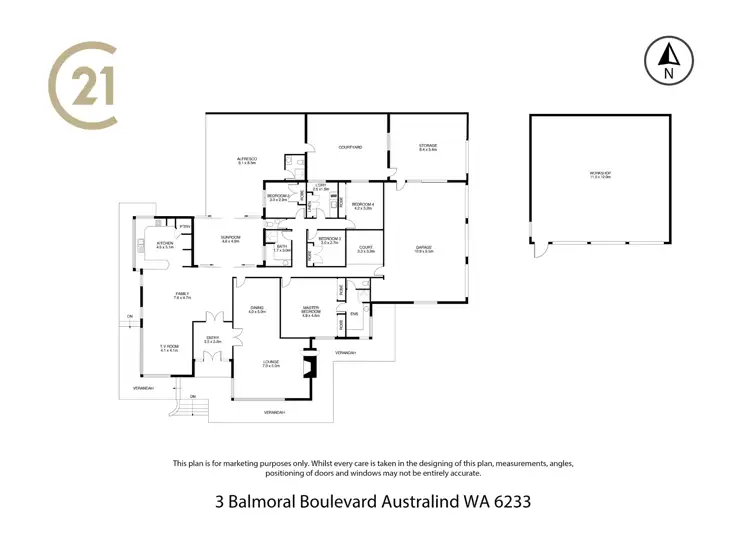
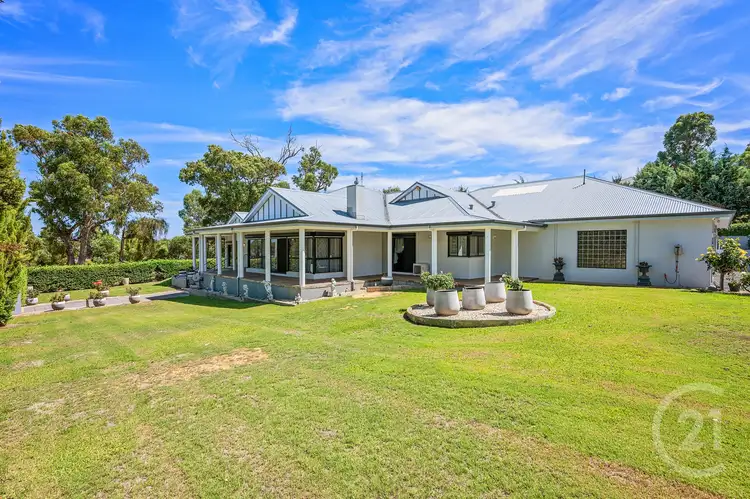
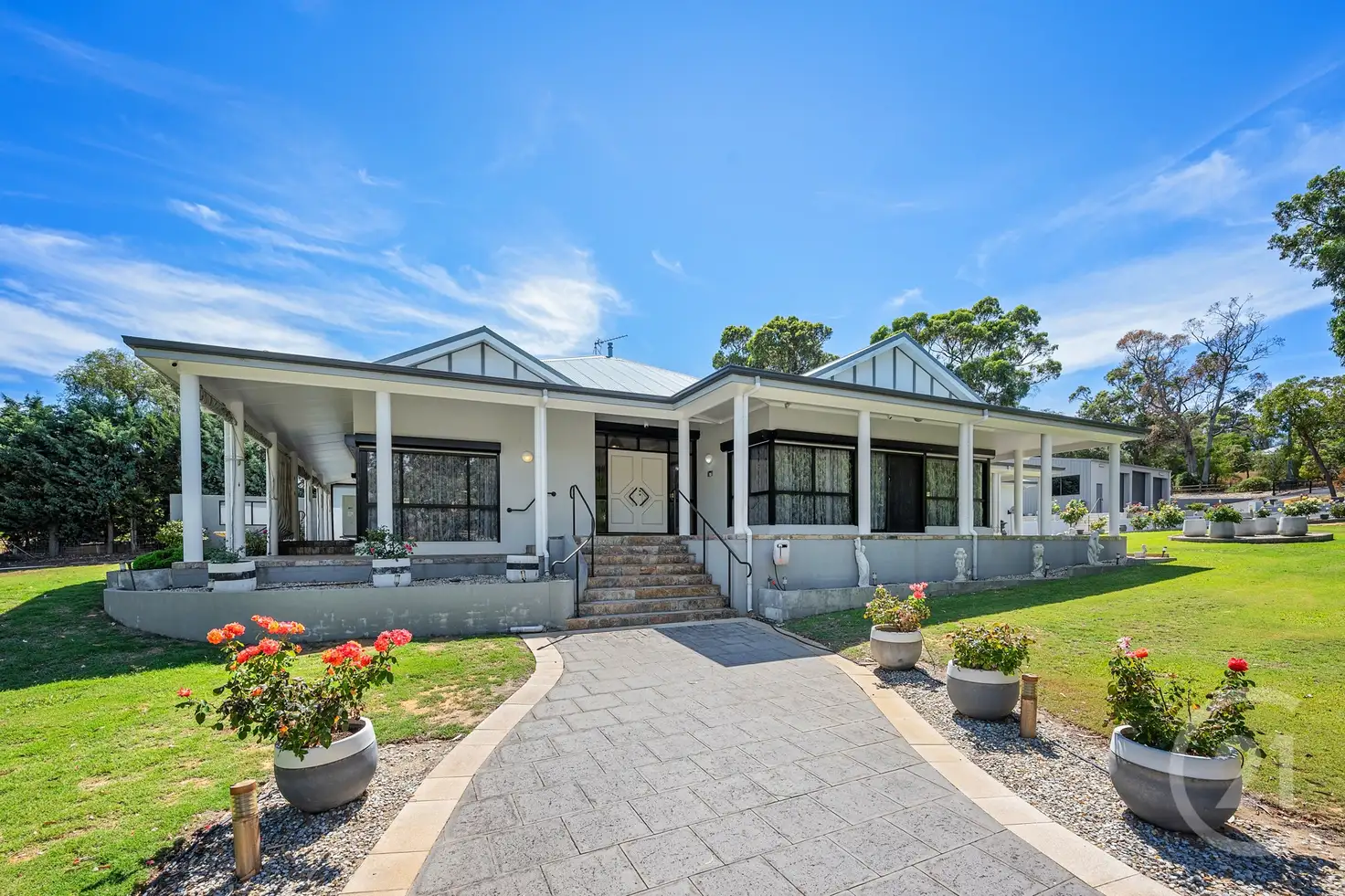


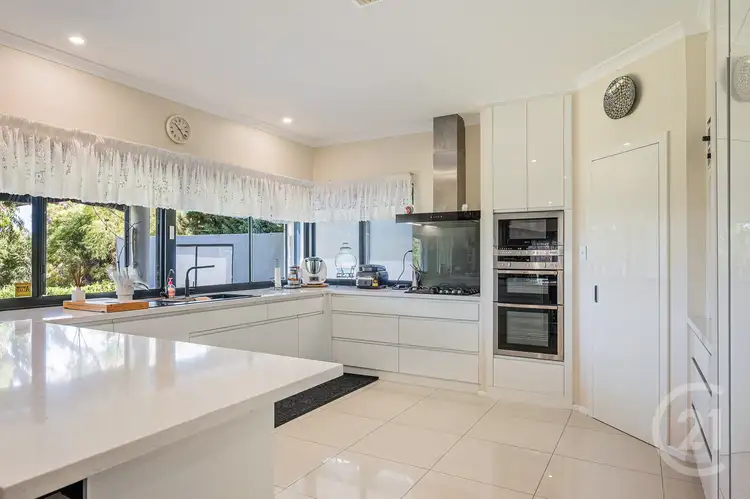
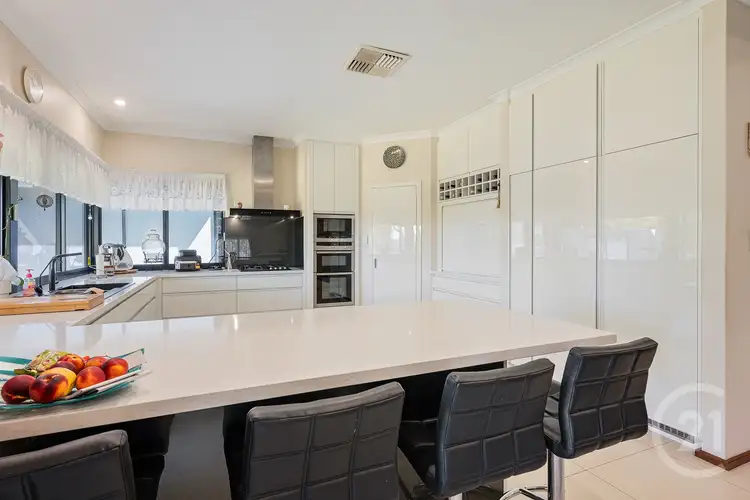
 View more
View more View more
View more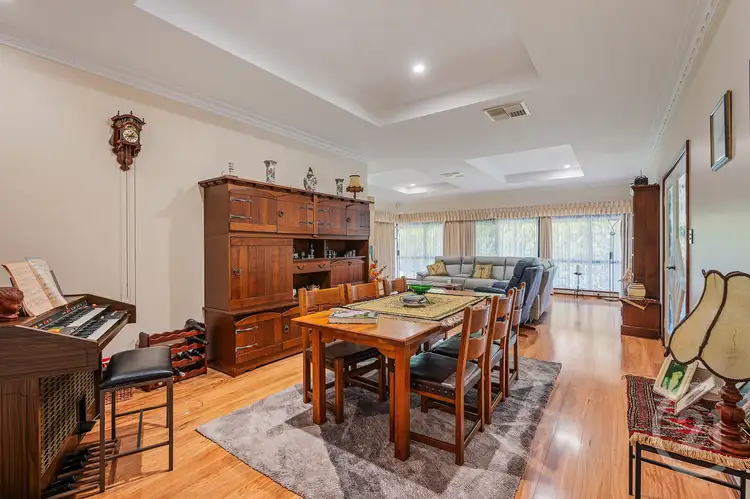 View more
View more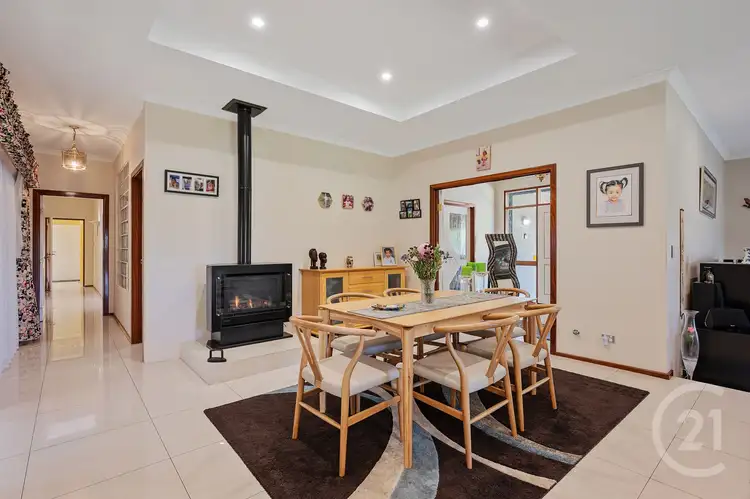 View more
View more
