Harcourts West proudly presents this exquisite residence - from the moment you set eyes on its striking facade, you'll be captivated by the immediate street presence it commands. Upon entering the property, you will be welcomed by impressive modern high ceilings and beautiful hardwood flooring that extends throughout most of the home.
At the front end of the property, you'll discover a spacious and inviting formal lounge room, perfect for entertaining guests or enjoying quiet family relaxation. Moving further, you'll find the heart of the home—the dream kitchen. Complete with 80mm stone benchtops, a walk-in pantry, and high-quality stainless-steel appliances, this kitchen is a chef's delight. The kitchen overlooks the main family domain, including a versatile living and dining area, creating a remarkable indoor and outdoor entertaining space. Step outside to the fantastic undercover decked alfresco area, where you can host gatherings and enjoy the outdoors in style.
Ascend the stairs, and you'll discover a comfortable third designated living area on the upper level. This spacious area offers endless possibilities, whether you choose to transform it into a home theatre, a private retreat, or even a fifth bedroom to accommodate your family's needs. Adjoining the rear bedrooms, you'll find a conveniently located study area. This dedicated space is ideal for setting up your home office or creating a quiet study area for your children.
This remarkable property offers four expansive bedrooms, including two master bedrooms. The downstairs master bedroom is a true retreat with an ensuite featuring double vanities, a large shower, and floor-to-ceiling tiling. It also includes a spacious walk-in robe for all your storage needs. Upstairs, the second master bedroom boasts its own ensuite, a walk-in robe, and a private balcony, providing a serene space to enjoy the surrounding views. Additionally, the house features two generously sized bedrooms serviced by a sparkling modern central bathroom, which showcases the same quality finishings as your ensuites.
Special features include: 22 x solar panels, a double remote-control garage with rear drive-through, internal access single remote-control garage with side-electric gate access, 7 x split-system air-conditioning, 4 x CCTV cameras, alarm system, Cat 5 cabling in every room, inbuilt surround sound speakers, quality block-out blinds/curtains and the list goes on!
It is only fitting that such a special home deserves and rightly sits in a fantastic lifestyle location only a short stroll to local shopping centers, schools, parkland, and bus services with Victoria University, Ginifer Train Station, Sunshine Hospital, and the Western Ring Road only moments away.
The dream home you have waited so long for is finally on the market.
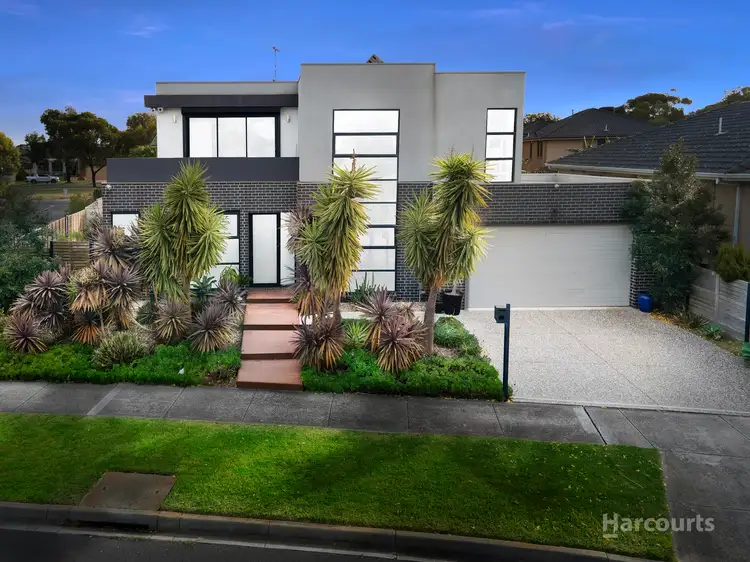
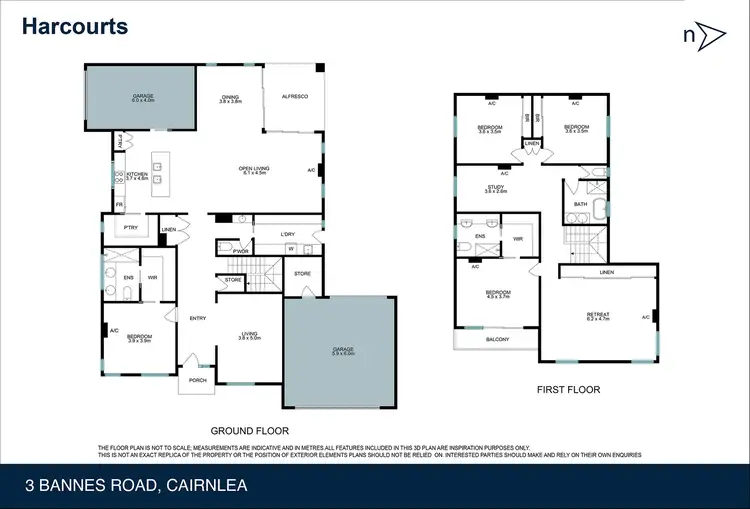
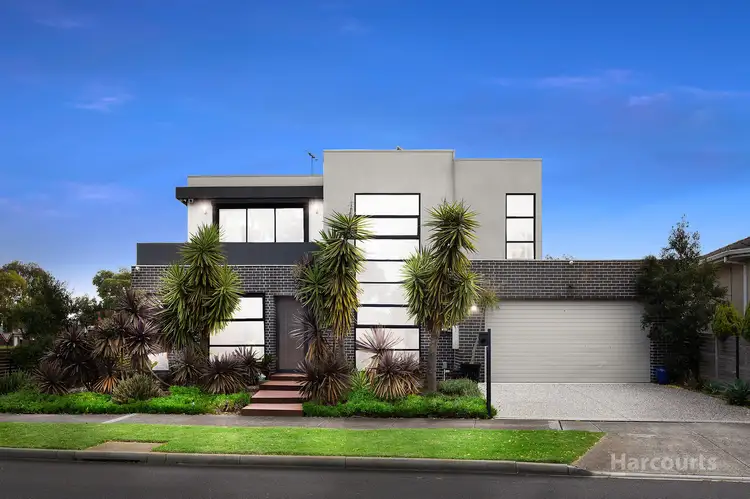
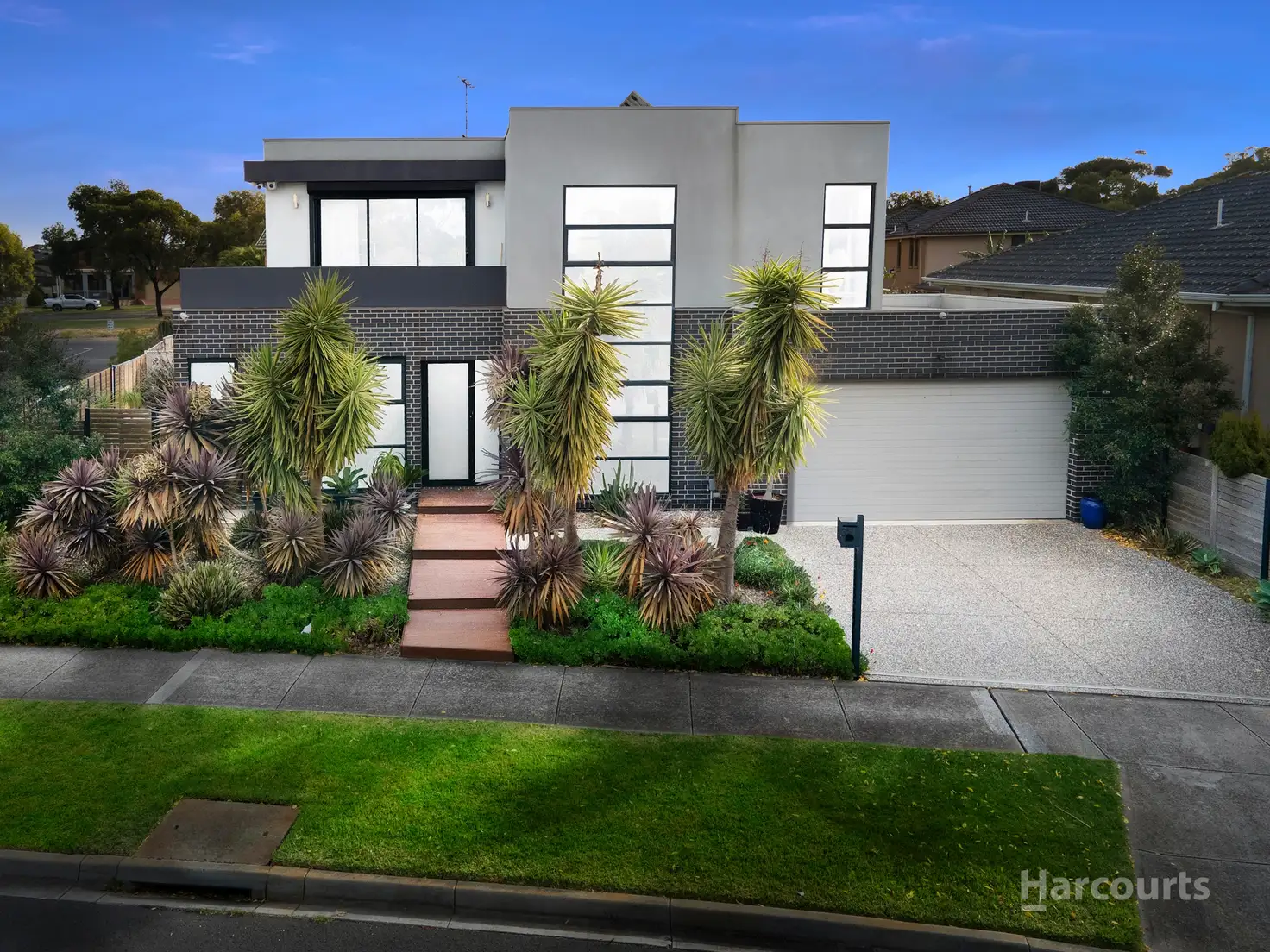


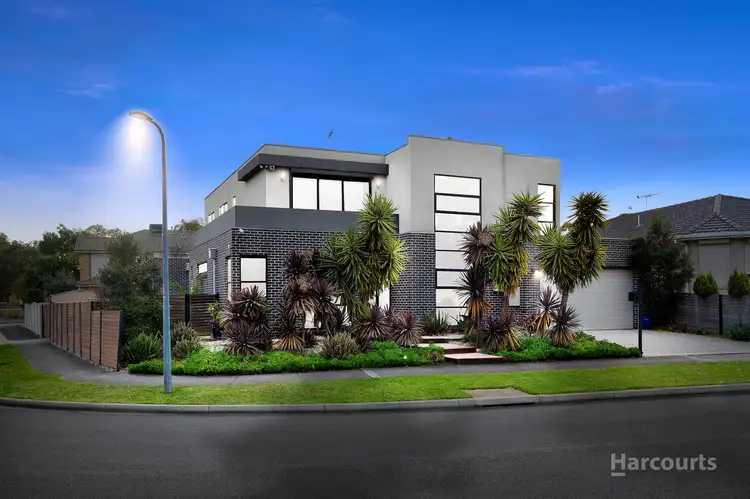
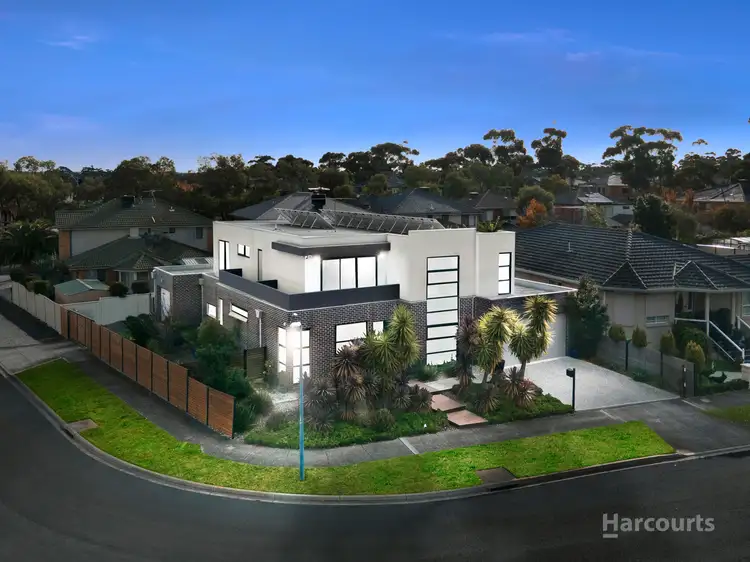
 View more
View more View more
View more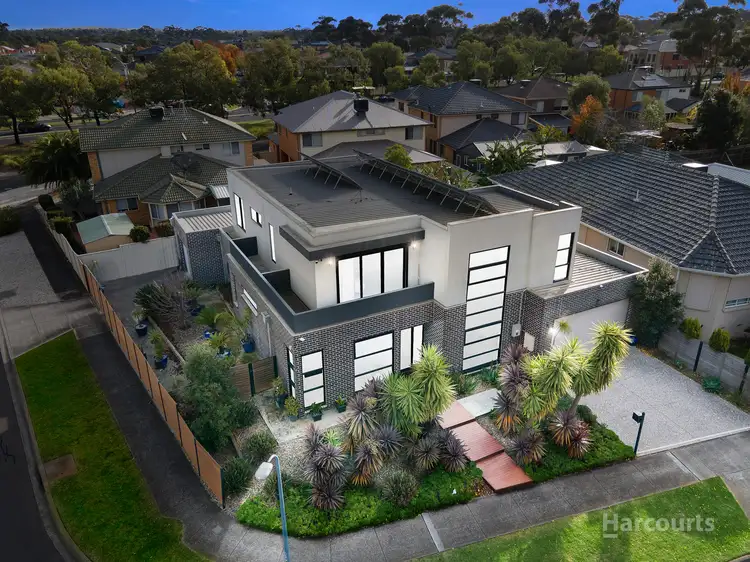 View more
View more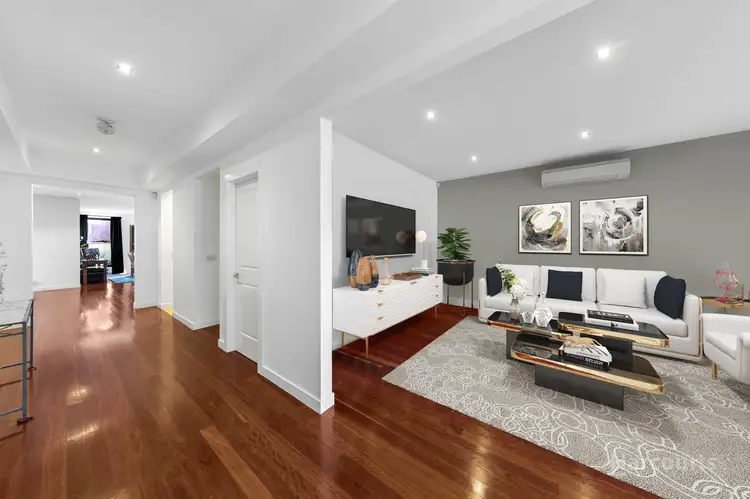 View more
View more
