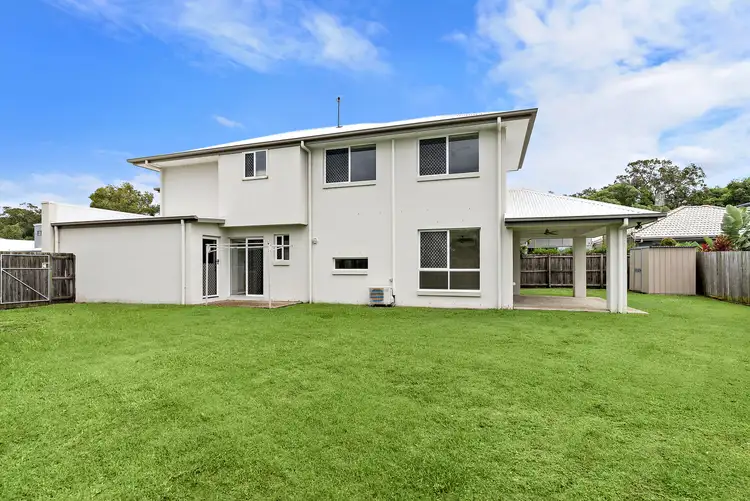Step into a world of sophistication and comfort with this stunning family home, which boasts a prime location just a stone's throw from the bustling heart of the Sunshine Coast's health precinct. Perfectly tailored for investors or families alike, this residence is a remarkable find in the sought-after Birtinya locale.
This double-storey abode, a mere nine years young, is a testament to contemporary design and practical living. It is poised on a generous 476m² plot, ensuring ample outdoor space for little ones to frolic, or for you to craft a personal haven amidst lush greenery. The home's exterior is matched by an interior that exudes warmth and modernity.
On the upper level, the air-conditioned primary suite offers a walk-in robe and an elegant ensuite featuring double basins and a spacious shower. Three additional bedrooms, all appointed with built-in robes and ceiling fans, ensure everyone has a private retreat, while the family bathroom and separate toilet cater to busy mornings. A cosy retreat area leads out onto a balcony, providing a tranquil spot for relaxation.
Downstairs, the home unfolds into a series of inviting living spaces. At its heart lies a user-friendly kitchen equipped with a 900mm gas stove and new dishwasher. The dining and living areas, air-conditioned for year-round comfort, are perfect for family gatherings, while a separate large lounge room/media room offers additional space for entertainment. The convenience of a remote double lock-up garage, separate laundry, and powder room complete the ground floor.
*Four generous sized bedrooms, all with built in robes and ceiling fans
*Modern and spacious Ensuite to primary suite
*Split system air conditioning in bedroom two
*Ample room for all the family with the kitchen surrounded by an air conditioned tiled open plan living/dining space, a formal lounge room/media room plus an additional living space upstairs which flows out to a private balcony
*Powder room downstairs
*Covered outdoor entertainment area
*Ample storage with plenty of cupboard space throughout the home, plus a garden shed
*476m² block of land with ample room for a swimming pool
Just a short stroll from the Anchorage Drive Park and within an eight-minute drive to Bokarina Beach, this residence is also conveniently close to Kawana Shopping Centre, sporting fields, schools, medical facilities, and transport options. With easy access to the Bruce Highway, this home is not just a living space but a gateway to the best of the Sunshine Coast.
Excited? So are we. Call Gavin Flaton on 0414 826 687 to arrange your private viewing today.
*****Information contained on any marketing material, website or other portal should not be relied upon and you should make your own enquiries and seek your own independent advice with respect to any property advertised or the information about the property.
Please Note: Internal photographs are those from when the property was tenanted approximately nine years ago.








 View more
View more View more
View more View more
View more View more
View more
