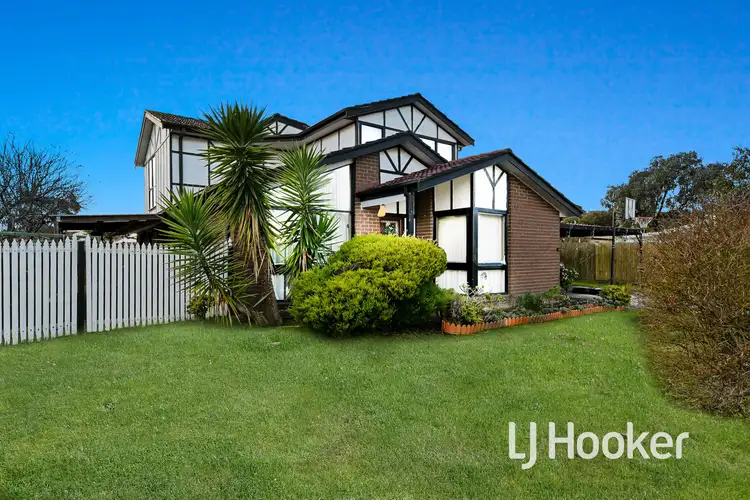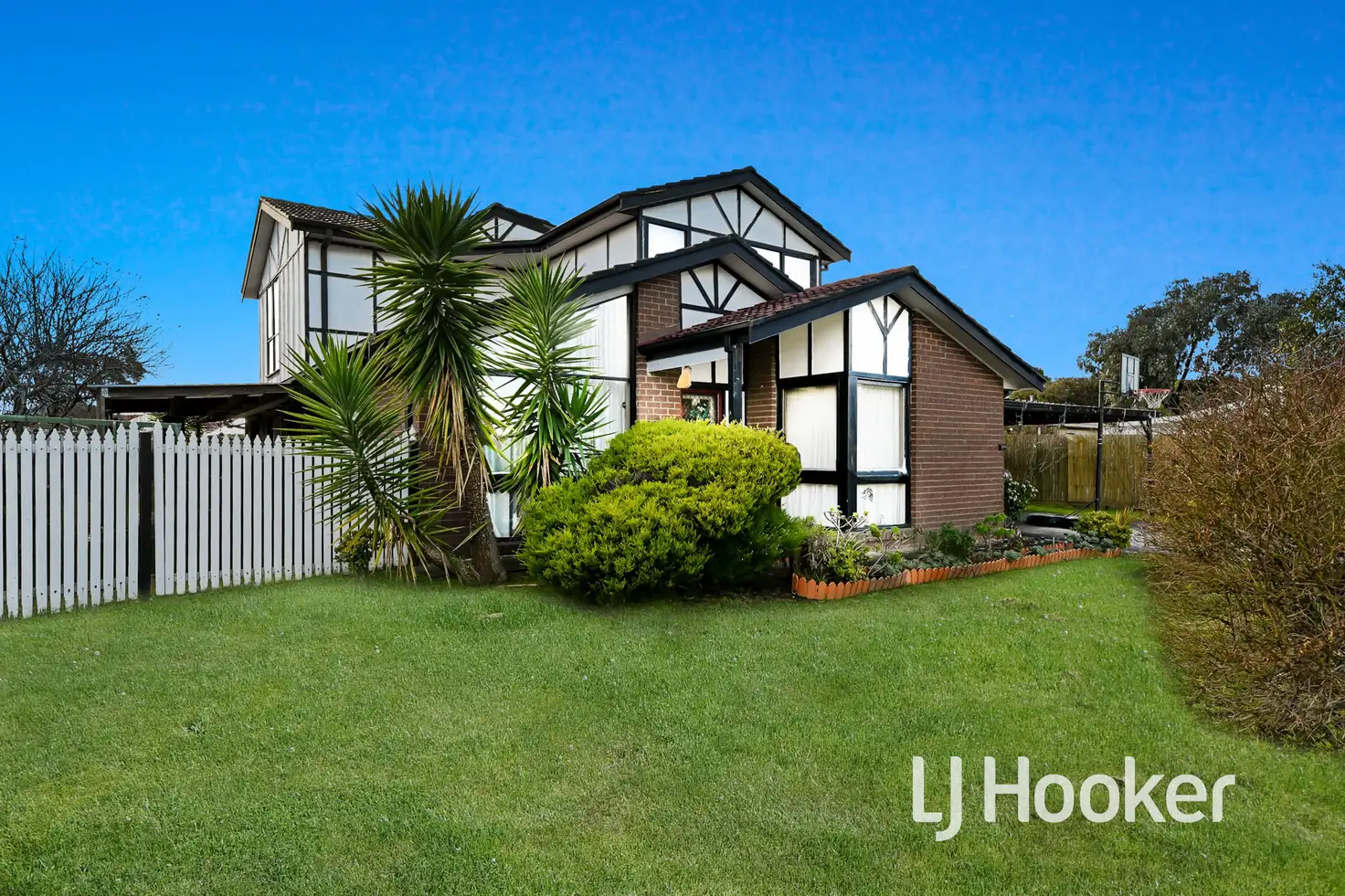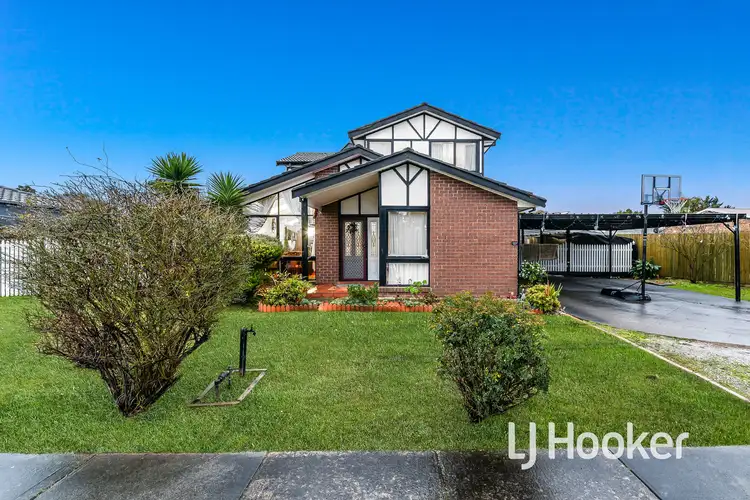$785,000
6 Bed • 3 Bath • 2 Car • 714m²



+14
Sold





+12
Sold
3 Beckington Crescent, Hampton Park VIC 3976
Copy address
$785,000
What's around Beckington Crescent
House description
“Six Bedroom Tudor Revivalist on Huge Block”
Land details
Area: 714m²
Documents
Statement of Information: View
Interactive media & resources
What's around Beckington Crescent
 View more
View more View more
View more View more
View more View more
View moreContact the real estate agent

Idriss Paykari
LJ Hooker - Dandenong
0Not yet rated
Send an enquiry
This property has been sold
But you can still contact the agent3 Beckington Crescent, Hampton Park VIC 3976
Nearby schools in and around Hampton Park, VIC
Top reviews by locals of Hampton Park, VIC 3976
Discover what it's like to live in Hampton Park before you inspect or move.
Discussions in Hampton Park, VIC
Wondering what the latest hot topics are in Hampton Park, Victoria?
Similar Houses for sale in Hampton Park, VIC 3976
Properties for sale in nearby suburbs
Report Listing
