This elegant residence is located in one of Bundaberg's finest dress circle locations, the sought after Belle Eden Estate. Belle Eden has been designed to be family focused with beautiful parklands and walking paths throughout the entire estate. Only minutes from local shops and schools this elevated one level home is situated on 1072m2. This fantastic family residence boasts 4 bedrooms + office, 2 bathrooms, open plan kitchen living areas, media room, an excellent swimming pool overlooked by the beautiful granite outdoor kitchen and entertainment area. Designed with free flowing interiors making it ideal for effortless indoor and outdoor entertaining, all year round. The Main Residence Includes:Total Floor area of 312m2 and includes 4 spacious bedrooms + office, 2 bathrooms (including a beautifully finished ensuite to master bedroom). Master Bedroom also offers a spacious walk-in-robe with external sliding door to outdoor entertainment area and pool. Generous sized media room ideal for relaxing and watching movies, sport or just a quiet spot after a busy day. WITH NO EXPENSE BEEN SPARED!A beautifully designed and functional kitchen perfect for any budding master chef, with plenty of storage and soft closing cabinetry, this architecturally designed kitchen has all the bells and whistles on offer. A top of the range dual fuel stove & oven, built in microwave & double draw dishwasher plus more. A large family area is offered in an open plan design allowing functional use of both indoor and outdoor areas. Outside under the existing roof line is a complete gourmet kitchen with granite bench tops, and once again another best money can buy when it comes to luxury outdoor cooking. For the all year round entertainer stay comfortable with 3 infrared patio heaters and louver windows, offering natural airflow for the space.The outdoor entertainment offers a wonderful outlook to the salt water pool and rear yard. A grassy area and large 9 x 6 m garage including lean to. Provides plenty of storage for boats, caravans and trailers etc.At a Glance:Build Year: 2010 Land Size: 1,072m2Views: ParklandsCondition: ExcellentTotal Bedrooms: 4Offices: 1Media Room: 1 Bathrooms: 2 including the ensuite Toilets 2 Laundry: Large internal Floors: Tile and carpeted throughoutRoof: ColorBondInternal Extras: Ducted Air Conditioning, Ducted Vacuum, 2 x split system AC units, LED lighting throughout, Dual fuel stove, Cesaer stone bench tops, Crimsafe security screens, Cameras & Alarm system, Exterior: Impressive grand entry, 2 car garage attached + 6m x 9m garage include lean to, full outdoor kitchen, privacy fencing, Salt Water Pool, Exposed Aggregate Drive way with lighting, Side access to rear all concreted, landscaped gardens with low maintenance artificial grass in the front yardWater: Town WaterPower: 5 kW Solar Power SystemRates: $1,400.00 per half year (approx.) Within close proximity to Schools, Aldi Supermarket and with 15 minutes to the beach this outstanding family home is a rare offering and one which provides many lifestyle benefits. The sellers have committed to selling, so contact exclusive marketing agent Driss Doukari on 0410516309 to inspection times and any further information about this magnificent property.
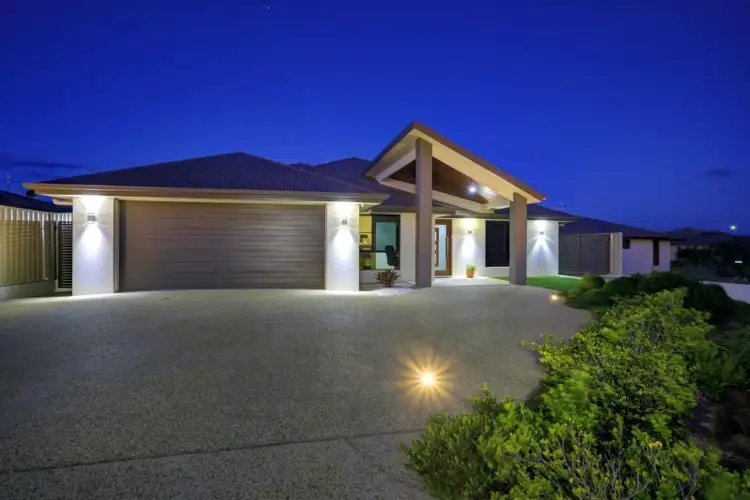
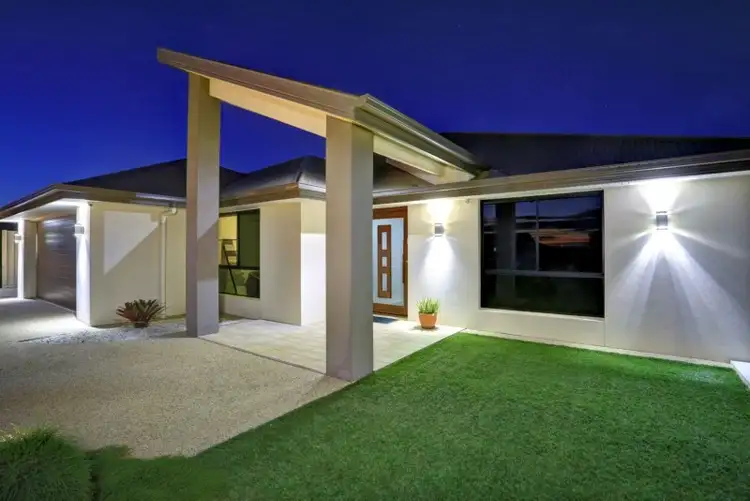
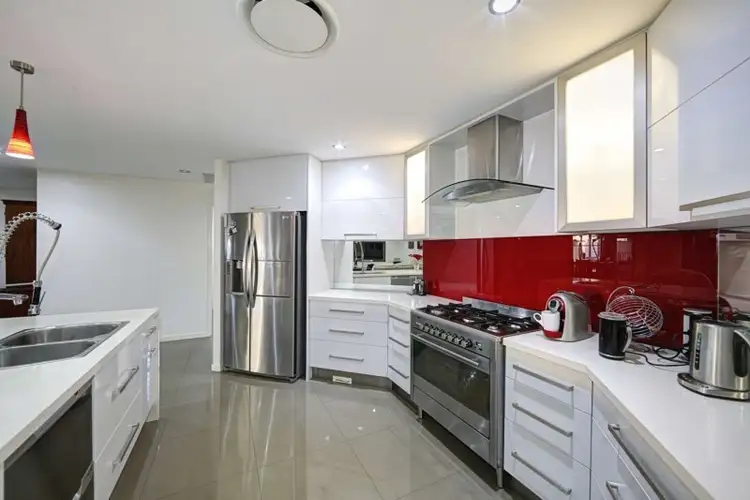
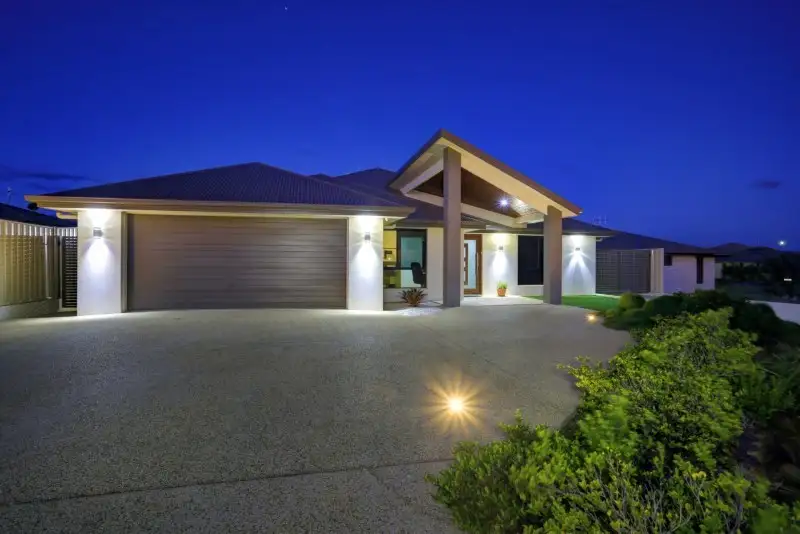


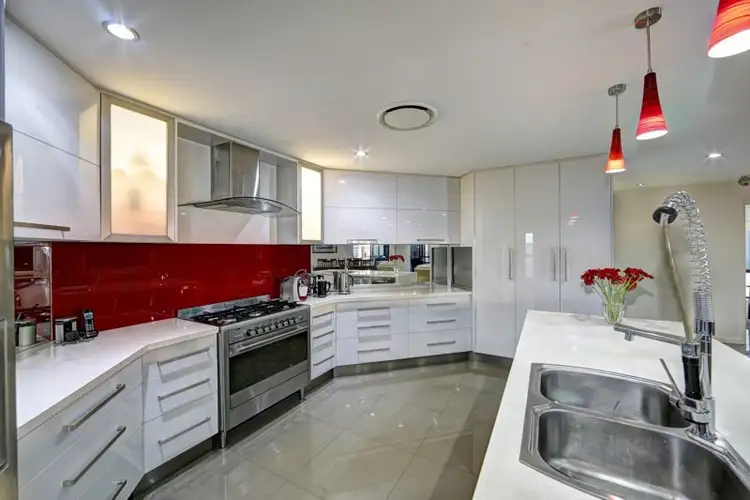
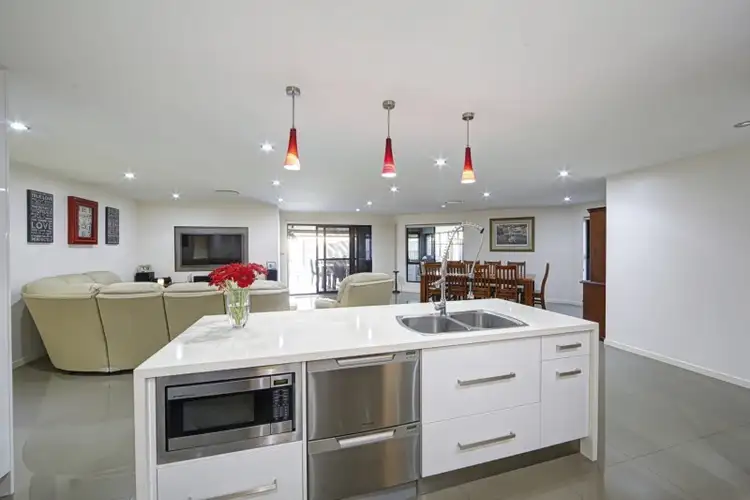
 View more
View more View more
View more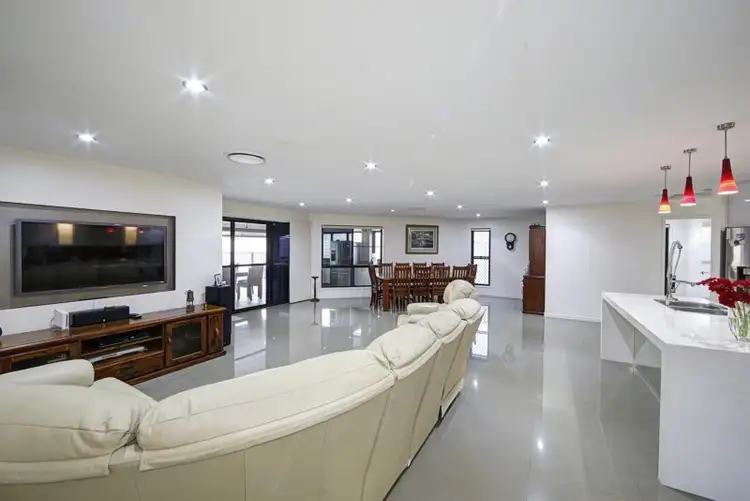 View more
View more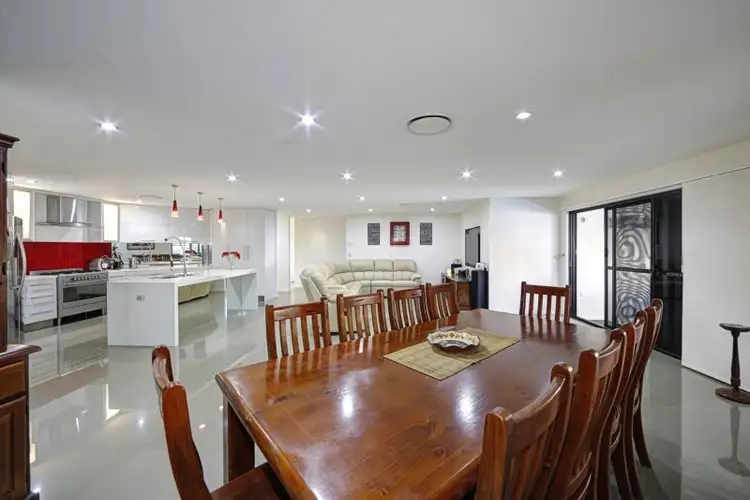 View more
View more
