Apologies - the open inspection has been cancelled as this property is now under contract. Please contact us if you would like to be registered for similar homes.
Leave those city stresses at the door, watch the kids gleefully choose their new bedrooms, lap up its extensive updates and plan summer down to the last minute thanks to its alfresco pavilion…
Welcome to the family home with 'forever' written all over it, forging a floorplan of up to four bedrooms and boundless open-plan living that will have you counting your lucky stars, just a swift 15-minute drive to Seacliff's sands.
The main living zone stretches from the front door, all the way to the modern rear galley kitchen featuring stainless steel appliances, plenty of storage, gas cooktop, dishwasher and a wide window to that north-facing, skillion-roofed pavilion.
The smooth flow from inside to out is matched by the effortless style of a white, bright and airy interior elevated by its high ceilings, soft window furnishings and engineered timber floors in a striking blonde hue.
If there's any doubt this isn't the finished product, the sleek fully-tiled bathroom - with a semi-frameless walk-in shower and bathtub - puts it to bed.
You'll sleep blissfully in the spacious street-facing main bedroom, while the rumpus/retreat sits in a wing of its own, waiting patiently for fourth bedroom duties should the family grow.
You'll find it hard to outgrow a home with ducted and zoned reverse cycle air conditioning, this much parking space and a huge powered shed primed for your tools, bikes, project car and surfboards. Hello, summer. Hello, home-sweet-home.
More to love:
⁃ Extensively updated and beautifully presented, inside and out
⁃ Flexible floorplan with multiple zones and bedrooms to configure to your liking
⁃ Ducted & zoned reverse cycle air conditioning
⁃ Built-in robes to main bedroom
- Robes to bedroom 2 & 3
⁃ Large separate laundry
⁃ Low-maintenance landscaped gardens with extensive shedding
⁃ Walking distance to public transport and local reserve
⁃ Just 30 minutes from the CBD
⁃ A short drive from The Hub and Aberfoyle Park shopping precinct
Specifications:
CT / 5203/147
Council / Onkaparinga
Zoning / GN
Built / 1987
Land / 578m2 (approx)
Frontage / 22m
Council Rates / $1,916.64 pa
Emergency Services Levy / $135.40 pa
SA Water / $170.35 pq
Estimated rental assessment / $600 - $660 per week / Written rental assessment can be provided upon request
Nearby Schools / Aberfoyle Hub P.S, Happy Valley P.S, Aberfoyle Park H.S
Disclaimer: All information provided has been obtained from sources we believe to be accurate, however, we cannot guarantee the information is accurate and we accept no liability for any errors or omissions (including but not limited to a property's land size, floor plans and size, building age and condition). Interested parties should make their own enquiries and obtain their own legal and financial advice. Should this property be scheduled for auction, the Vendor's Statement may be inspected at any Harris Real Estate office for 3 consecutive business days immediately preceding the auction and at the auction for 30 minutes before it starts. RLA | 226409
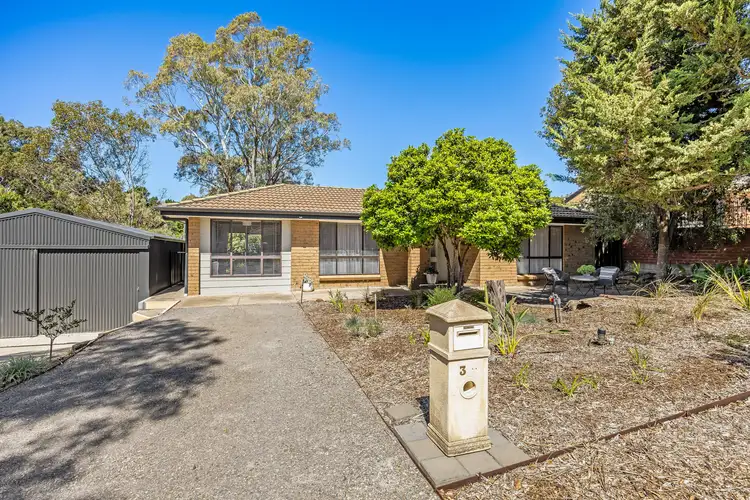
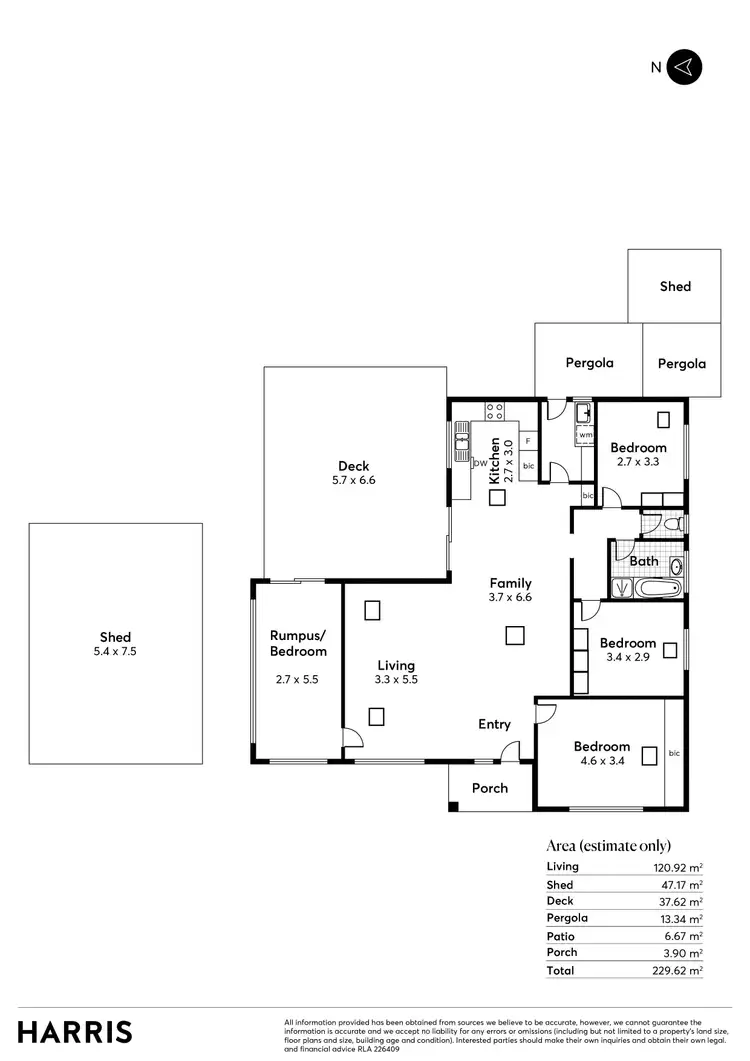
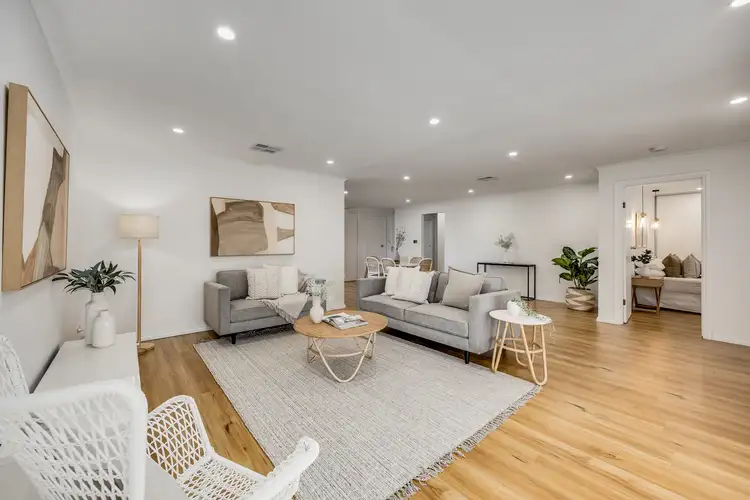
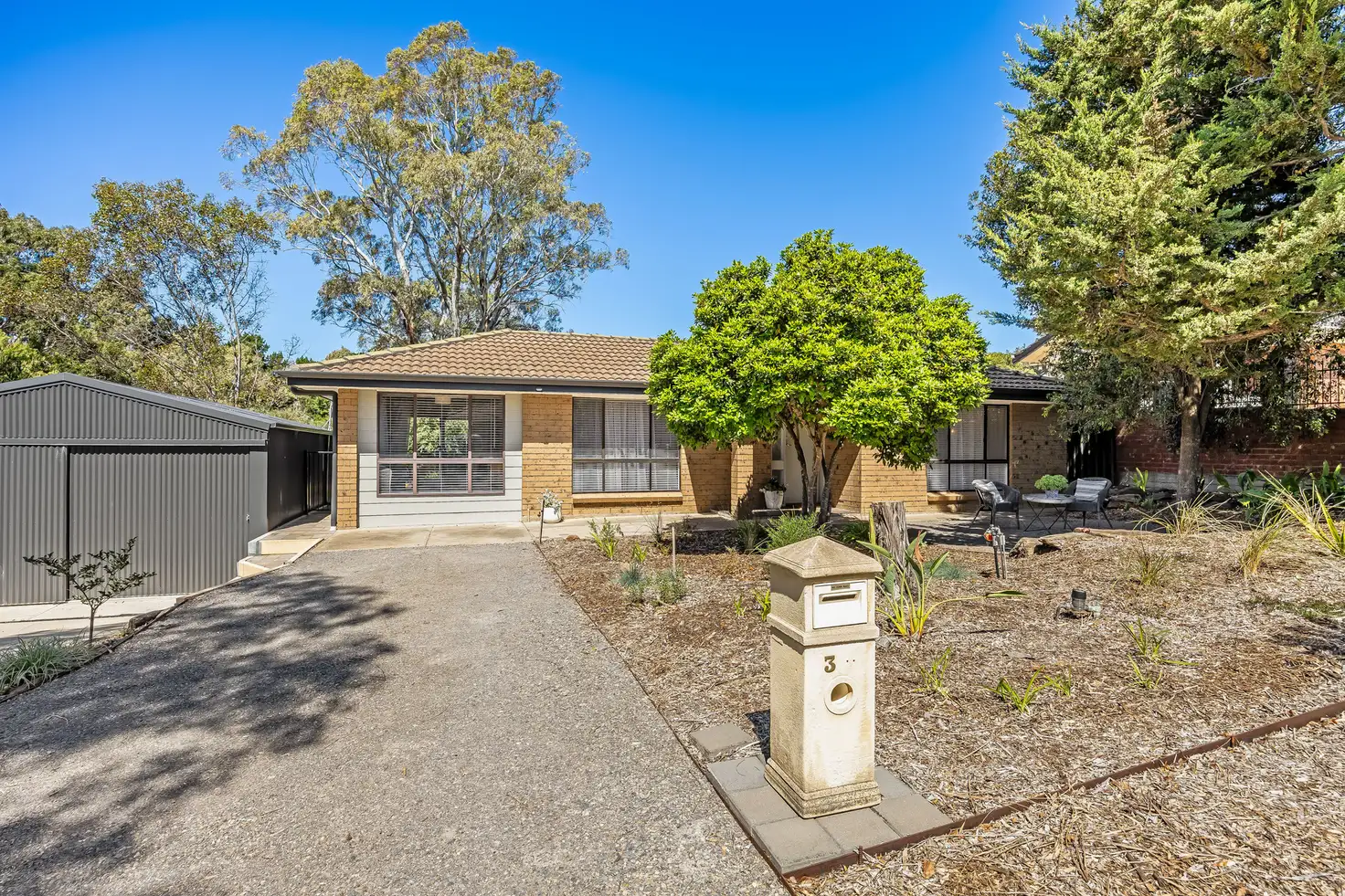


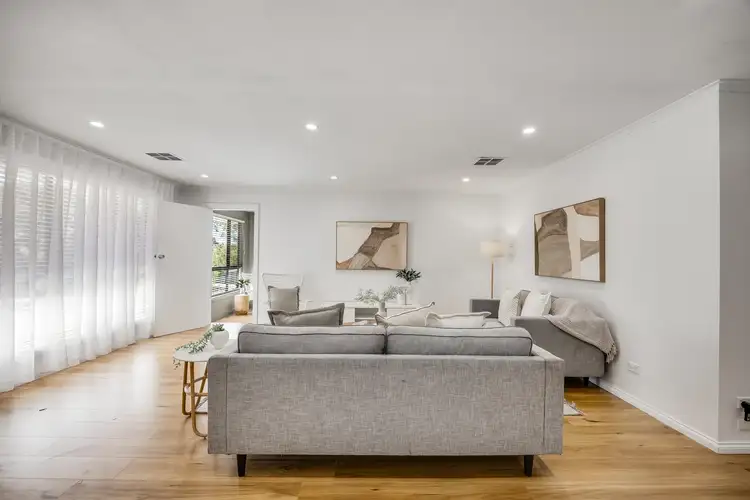
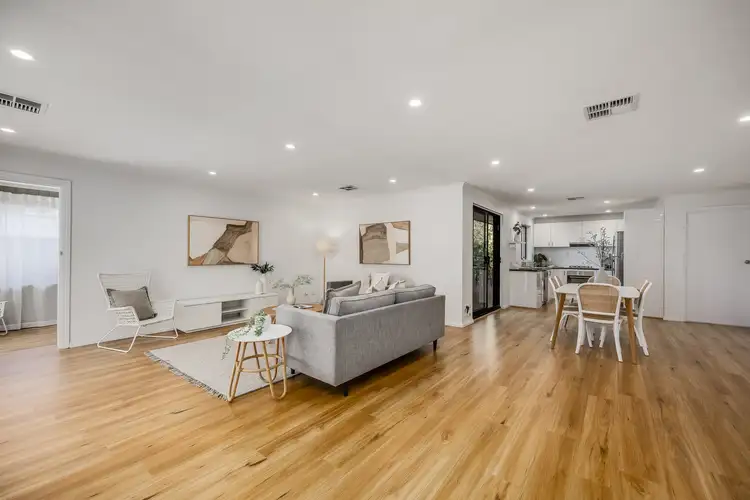
 View more
View more View more
View more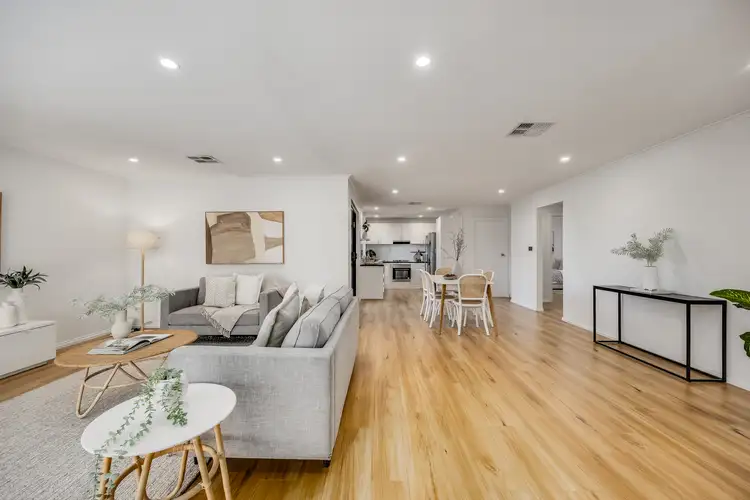 View more
View more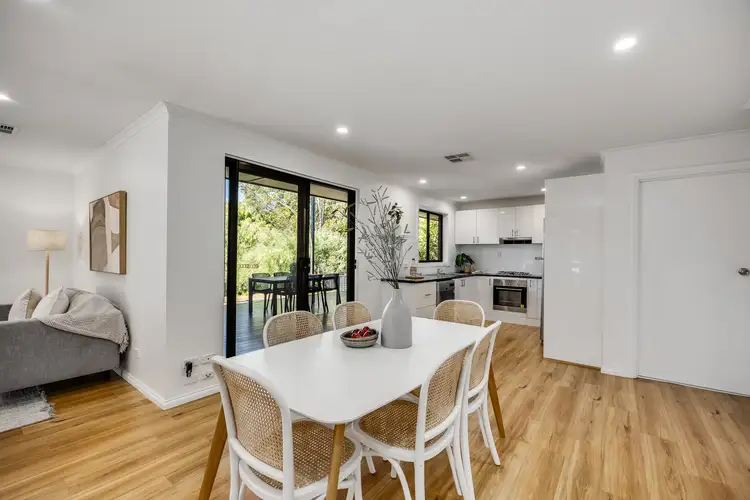 View more
View more
