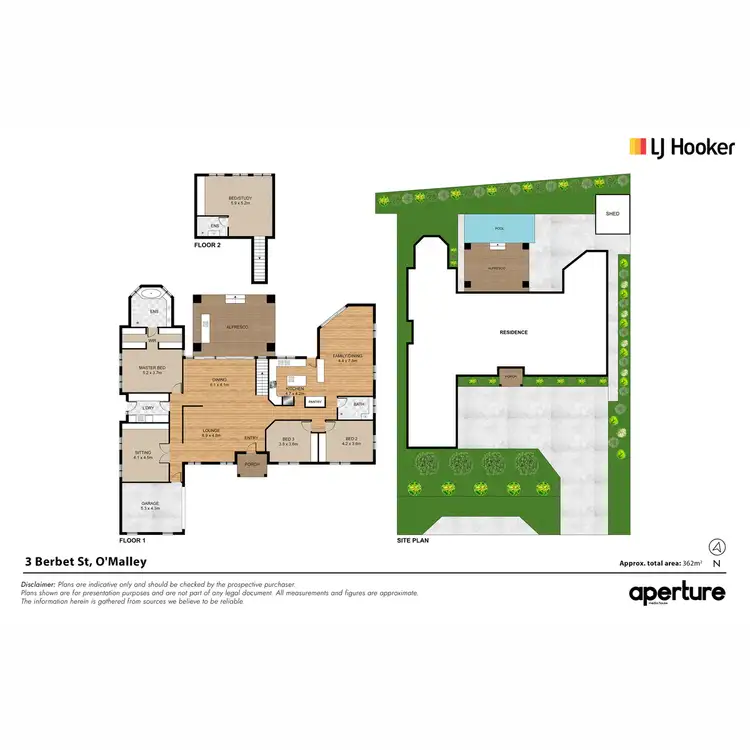Positioned in one of Canberra's most distinguished suburbs, this expansive 328m� residence epitomises the refined lifestyle O'Malley is known for. With high-level inclusions, generous proportions and a seamless indoor�outdoor flow, this home offers exceptional comfort for families seeking quality, privacy and convenience.
Designed with everyday ease in mind, the majority of the home is located on the ground floor, including the main bedroom suite and all primary living areas. High ceilings and an array of elegant living zones create a sense of grandeur from the moment you enter, featuring a formal lounge, dining, meals area, family room and a versatile study or sitting room. Thoughtfully placed skylights over the kitchen and study (with electronic blinds) bathe the heart of the home in natural light.
Perfectly oriented to the north, the living and entertaining spaces capture beautiful warmth throughout the day and connect effortlessly to a superb outdoor alfresco. Here, resort-style living becomes part of your everyday, with a heated saltwater pool, built-in bar/fridge, plantation shutters and a drop-down TV creates an ideal setting for O'Malley's sunny days and balmy summer evenings.
The well-appointed kitchen includes ILVE appliances, an 80cm electric oven, gas cooktop, rangehood, and an integrated SMEG dishwasher, while the adjoining meals and living area provide a relaxed hub for family life.
The segregated ground-floor main suite offers a peaceful retreat, complete with a walk-in wardrobe and a generous ensuite featuring a spa bath. Additional bedrooms include built-in wardrobes, with the fourth bedroom and its own ensuite thoughtfully positioned upstairs�perfect for guests, extended family or older children.
Comfort is further enhanced by ducted gas heating, evaporative cooling with two separate zones, ducted vacuum, solar panels and a double garage with internal access.
A rare offering in tightly held O'Malley, this residence delivers an enviable combination of luxury, scale and resort-inspired living�perfect for families who appreciate space, quality and a distinguished address.
Features:
� Prestigious O'Malley location
� The majority of the home is conveniently situated on the ground floor
� North-facing living and entertaining areas
� Resort style alfresco area
� Heated saltwater swimming pool
� High ceilings and multiple living zones
� Spacious living and meals area off the kitchen ideal for everyday living
� Kitchen features: stone benchtops, ILVE oven, cooktop, rangehood + SMEG integrated dishwasher
� Segregated ground floor master bedroom with walk-in-robe and large ensuite with spa bath.
� 3 additional bedrooms with built in wardrobes
� Upstairs fourth bedroom with ensuite
� Plantation shutters, ducted vacuum and solar panels
� Kitchen and study skylights with electronic blinds
� Ducted gas heating and evaporative cooling
� Double garage with internal access
� Just a short drive or bus ride from Woden Town Centre
� Close to Garran or Mawson shops
� Proximity to Canberra Hospital & Health Hub
� Close to Mount Mugga Nature Reserve, a green space perfect for walking and enjoying native bushland
Key Figures:
EER: 4.5
Rates: $1,567.30pq (approx.)
Internal Living: 287sqm (approx.)
Garage: 41 sqm (approx.)
Total: 328 sqm (approx.)
Block Size: 1030sqm (approx.)
UV: $1,060,000 (2025)
Year Built: 2010
Disclaimer:
While all care has been taken in compiling information regarding properties marketed for rent or sale, we accept no responsibility and disclaim all liabilities regarding any errors or inaccuracies contained herein. All parties should rely on their own investigation to validate the information provided.








 View more
View more View more
View more View more
View more View more
View more
