Experience a life of luxury and serenity at this unparalleled property immersed in breathtaking north-easterly views of Dixon Park and the stunning Pacific Ocean. This exceptional four-bedroom, four-bathroom home sets a new standard for architectural brilliance, offering a truly unique living experience for you and your family. You'll join a select few who call this exclusive address home, where every day feels like a dream come true.
Imagine waking up to the sound of the waves crashing on the shore and the sight of migrating whales and playful dolphins from the comfort of your own home. Step outside and feel the sand between your toes as you take a leisurely stroll to the beach for a morning swim. With its idyllic location, you'll enjoy spectacular sunrises and coastal scenery that will take your breath away.
Staged over two stunning levels, this property features three separate living areas, a dedicated home office, a kitchenette in the downstairs family room, and a recently renovated main kitchen featuring a sublime limestone island bench, and top of the line appliances. The cleverly conceived layout easily allows for floorplan flexibility to reconfigure to five bedrooms in total.
A solar heated pool, and two alfresco areas each with a barbecue kitchen combine to create the ultimate escape from the ordinary, offering unparalleled opportunities for relaxation and entertainment. From hosting large gatherings to creating cherished memories with loved ones, this property provides the perfect setting to make every moment unforgettable.
- Designed by EJE Architects, completed 2009, renovated in 2016
- C-bus home automation, Sonos sound system
- 4-5 person home office with built-in desks
- Zoned ducted air-conditioning plus a cosy gas fireplace
- Double garage with mud room, new epoxy floor, plus two parking spaces in front
- Private parents' retreat with Greg Natale carpet, luxe ensuite, custom built-in robes
- Abundant custom cabinetry with marble features
- Kitchen with Bora induction cooktop with downdraft rangehood, Wolf pyrolytic oven, integrated Miele dishwasher and integrated Liebherr fridge/freezer, two walk-in pantries, Zip hydrotap
- 12m heated inground pool with waterfall and polished concrete surrounds
- Low maintenance gardens with AstroTurf
- Automated sprinklers throughout front and back gardens
Outgoings:
Council rates: $7,887.2 approx. per annum
Water rates: $767.52 approx. per annum
***Health & Safety Measures are in Place for Open Homes & All Private Inspections
Disclaimer:
All information contained herein is gathered from sources we deem reliable. However, we cannot guarantee its accuracy and act as a messenger only in passing on the details. Interested parties should rely on their own enquiries. Some of our properties are marketed from time to time without price guide at the vendors request. This website may have filtered the property into a price bracket for website functionality purposes. Any personal information given to us during the course of the campaign will be kept on our database for follow up and to market other services and opportunities unless instructed in writing.
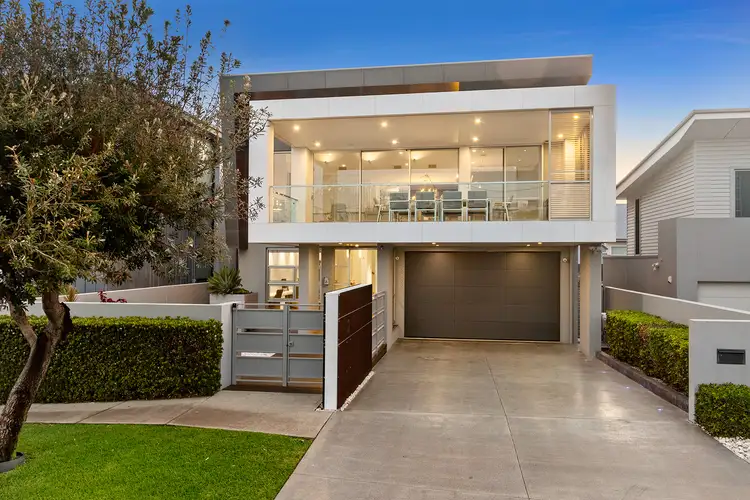
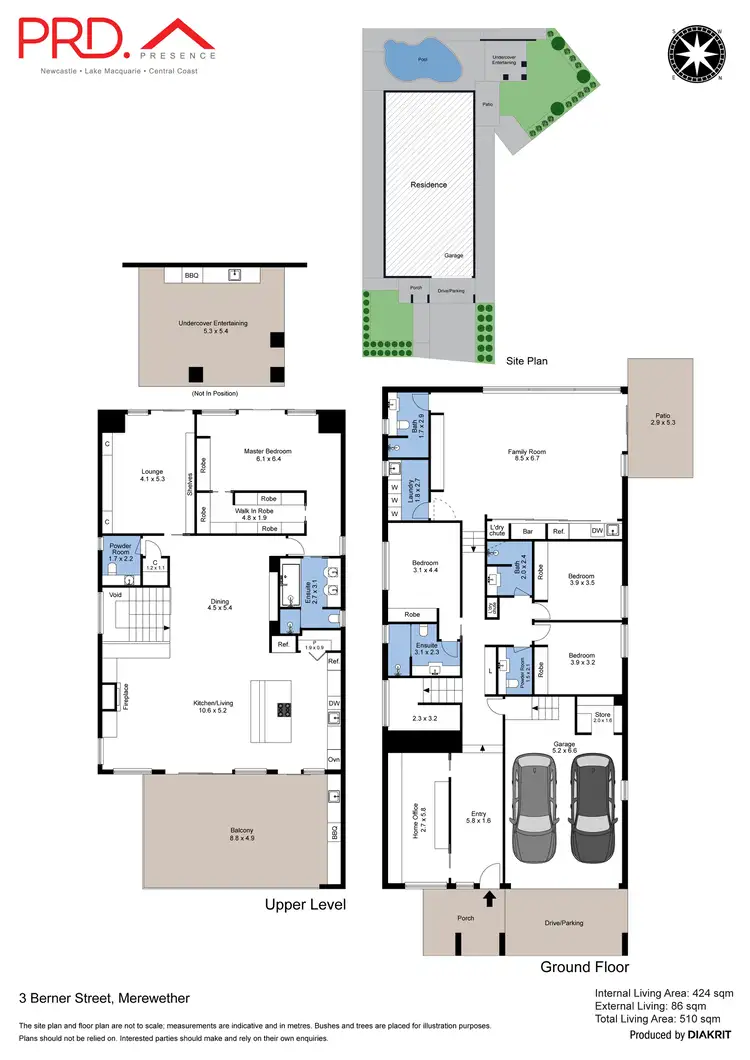
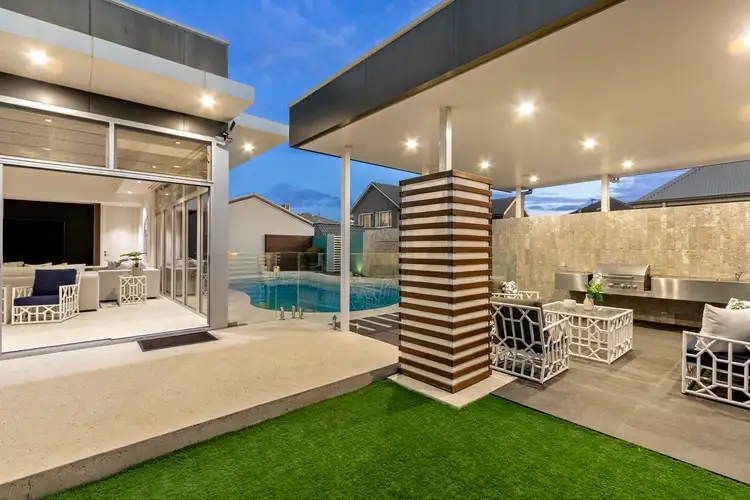
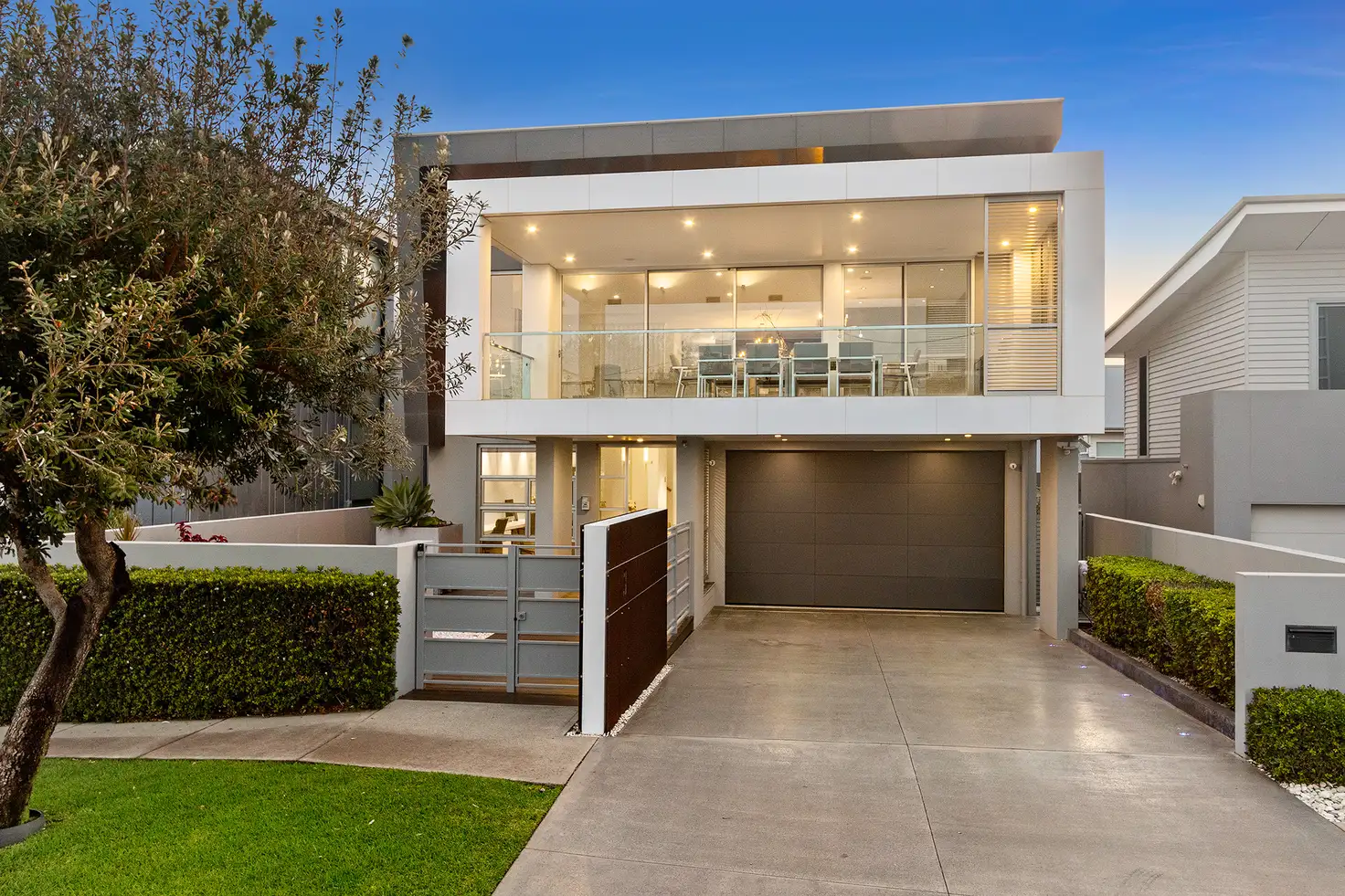



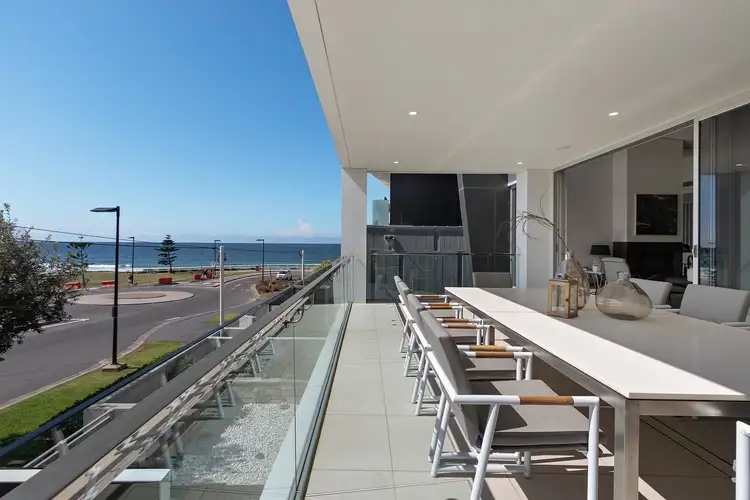
 View more
View more View more
View more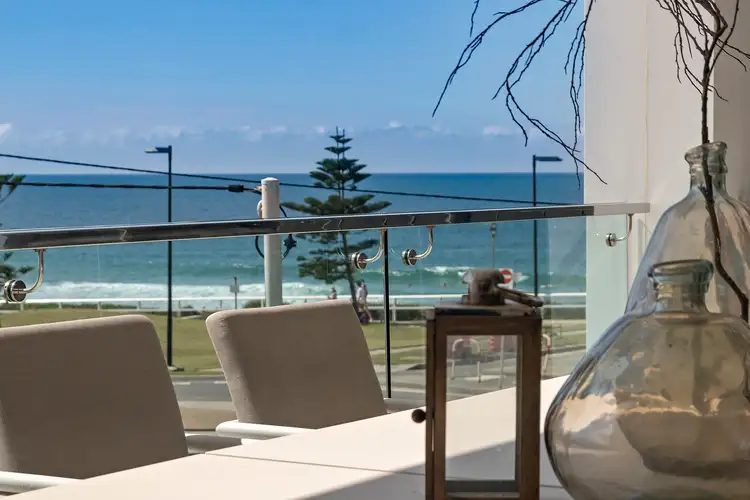 View more
View more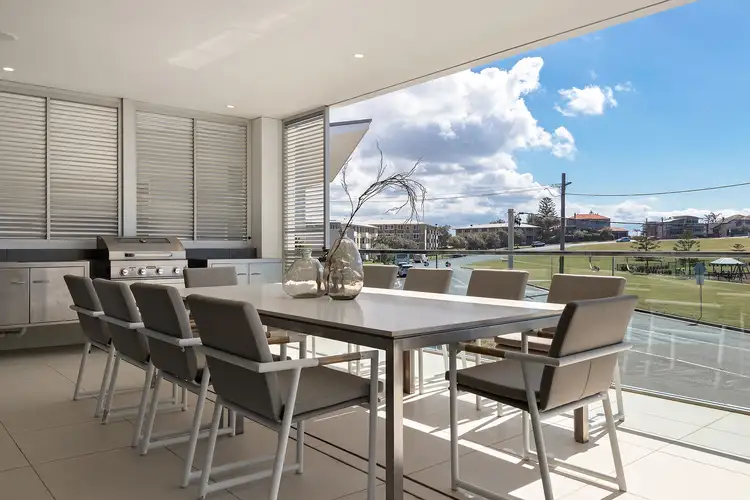 View more
View more
