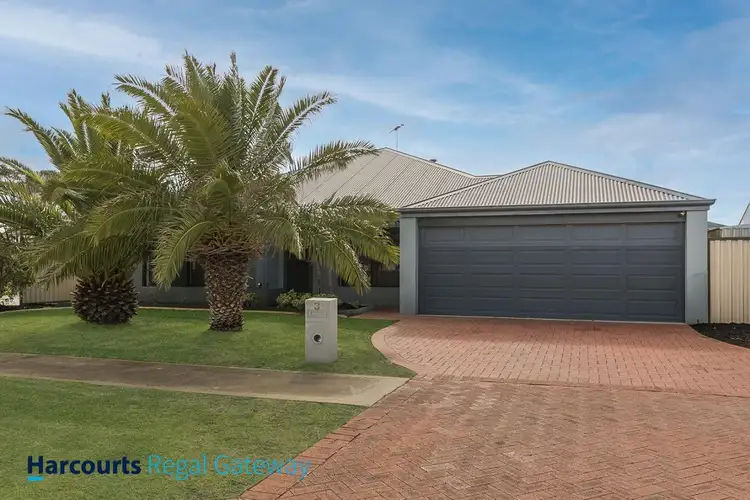“Under Offer”
Freshly painted throughout, with new light fittings, window treatments, freshly laid lawn and freshly painted gables patio, this property epitomises contemporary living with a practical free-flowing design to suit a range of lifestyles.
Flooded with natural light, the open plan interiors cater to the 'best of both worlds' being spacious and practical for comfortable every-day living which offers a floor plan which includes:
* Formal lounge upon entry;
* King sized master quite with walk in robe, split system reverse cycle air conditioner and en suite with separate shower, toilet and vanity;
* 3 other generously proportioned bedrooms with large robes;
* Well appointed kitchen with stainless steel appliances, pantry, dishwasher recess, spacious bench top, banks of draws and convenient shoppers entry;
* Open plan living and dining area with reverse cycle split system air conditioner;
* Games room which leads to the entertaining area;
* Spacious laundry;
* Separate toilet;
* Family bathroom with bath tub and separate shower;
* Double lock up garage with convenient rear access;
* Built in 2007 on a 575sqm block with 180 sqm of internal living space.
Entertain in style under the expansive gabled patio which overlooks a well presented back yard with freshly laid lawn and feature garden beds.
Lifestyle and convenience for all, walking distance to Radiata Park and Aubin Grove Primary School. Additionally, the property is very close to the freeway, Transperth bus links, and close proximity to Cockburn Central and Aubin Grove Train Stations, making this place a well-connected commuter destination!
Inspection is a must!
Please contact Samantha on 0403 434 667 for further information or to arrange a viewing.
*Some photos have been virtually staged for illustration purposes.*
*Information Disclaimer: This document has been prepared for advertising and marketing purposes only. It is believed to be reliable and accurate, but clients must make their own independent enquiries and must rely on their own personal judgement about the information included in this document. Harcourts Regal Gateway provides this document without any express or implied warranty as to its accuracy. Any reliance placed upon this document is at the client's own risk. Harcourts Regal Gateway accept no responsibility for the results of any actions taken, or reliance placed upon this document by a client . Figures and information may be subject to change without notice.

Air Conditioning
Dining, Kitchen, Lounge, Laundry, Sewer Connected, Water Closets








 View more
View more View more
View more View more
View more View more
View more

