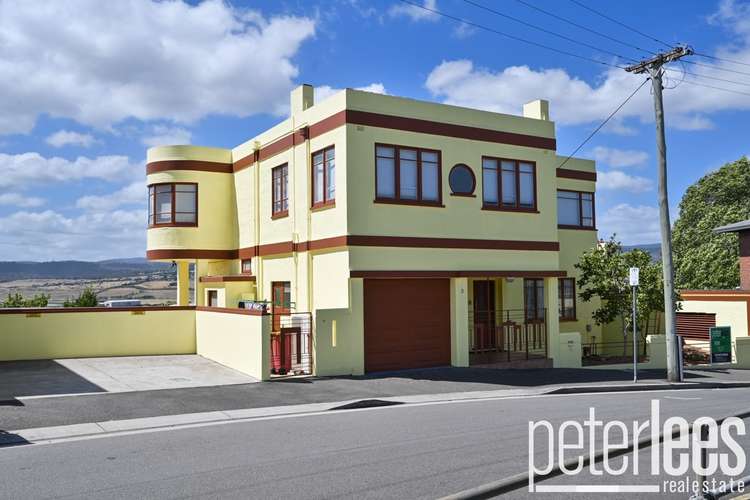Offers Above $1,200,000
4 Bed • 3 Bath • 6 Car • 658m²
New








3 Bifrons Court, East Launceston TAS 7250
Offers Above $1,200,000
- 4Bed
- 3Bath
- 6 Car
- 658m²
House for sale
Home loan calculator
The monthly estimated repayment is calculated based on:
Listed display price: the price that the agent(s) want displayed on their listed property. If a range, the lowest value will be ultised
Suburb median listed price: the middle value of listed prices for all listings currently for sale in that same suburb
National median listed price: the middle value of listed prices for all listings currently for sale nationally
Note: The median price is just a guide and may not reflect the value of this property.
What's around Bifrons Court
House description
“Expansive 1940s Home Offering Elegance and Luxury”
Experience the epitome of 1940s elegance in this meticulously renovated residence. From the outset, the distinctive architecture of the Art Deco era provides a sense of old-world charm whilst offering a unique blend of classic and contemporary luxury. Spanning across 3 levels, this expansive home boasts a flexible layout that will ensure there is enough space for the whole family.
Upon entry, the sun-drench foyer will grab your attention. The impressive curved architecture, elegant staircase and timber floors make this the centre point of the home. The generous living room boast a northern outlook with surrounding views and is complimented by a beautiful open fireplace. The stunning kitchen is located off the lounge and features a contemporary design with gleaming herringbone floors, stone benchtops and quality appliances.
The second level reveals 3 bedrooms, sunroom, and a main family bathroom. The main bedroom and modern ensuite is generous in size and offers the perfect retreat to unwind. Here you will also have access to your own private balcony with breathtaking views of the surrounding suburb.
Adding to the allure, the home features a self-contained apartment downstairs. Offering its own private access, kitchen, spacious bedroom, bathroom, and outside courtyard. Whether for guests, extended family, or a potential rental opportunity, this additional space adds to the overall appeal of the residence.
A standout feature of this property is the large entertaining deck. Strategically positioned to offer enchanting views of the cityscape. This outdoor space provides the perfect backdrop for enjoying the picturesque surroundings. The established gardens feature an array of fruit trees for your enjoyment and is low maintenance to allow you more time to spend with family.
Due to its convenient location, leave your cars at home in one of the 6 parking spaces and a stroll to many of the close by eateries or city attractions. Situated in the heart of East Launceston, this home is a mere 3-minute drive from the CBD, providing the perfect blend of tranquillity and city living.
This property encapsulates the epitome of refined living, inviting you to embrace a lifestyle where the elegance of the past harmoniously meets the comforts of the present.
*Peter Lees Real Estate has used a variety of sources to obtain information relating to this property. We believe all are reliable sources and have no reason to doubt the accuracy of the information.
Property features
Living Areas: 2
Toilets: 4
Council rates
$3639 YearlyBuilding details
Land details
Property video
Can't inspect the property in person? See what's inside in the video tour.
What's around Bifrons Court
Inspection times
 View more
View more View more
View more View more
View more View more
View moreContact the real estate agent

Rianna Wood
Peter Lees - Real Estate
Send an enquiry

Nearby schools in and around East Launceston, TAS
Top reviews by locals of East Launceston, TAS 7250
Discover what it's like to live in East Launceston before you inspect or move.
Discussions in East Launceston, TAS
Wondering what the latest hot topics are in East Launceston, Tasmania?
Similar Houses for sale in East Launceston, TAS 7250
Properties for sale in nearby suburbs
- 4
- 3
- 6
- 658m²