Price Undisclosed
4 Bed • 2 Bath • 2 Car • 537m²

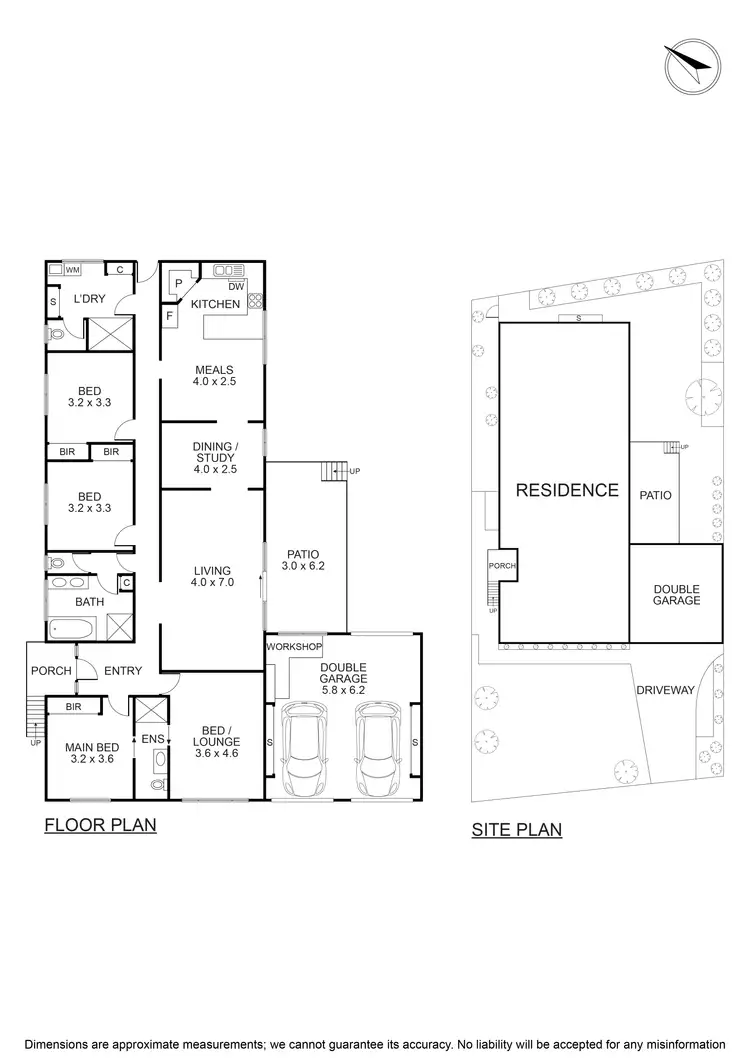
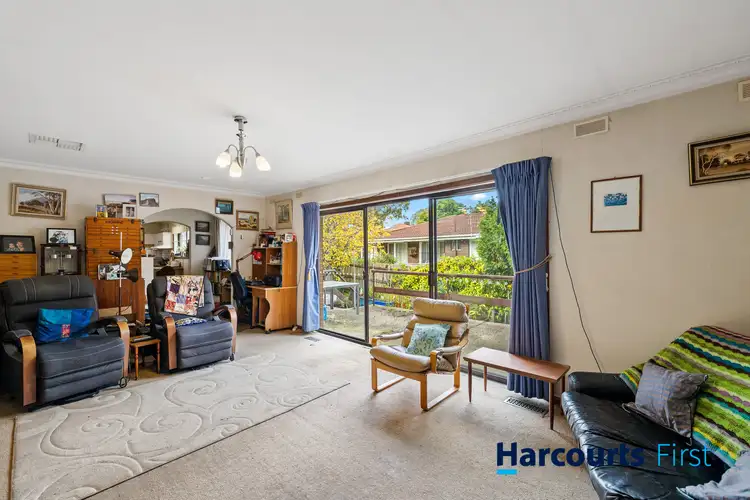
+7
Sold
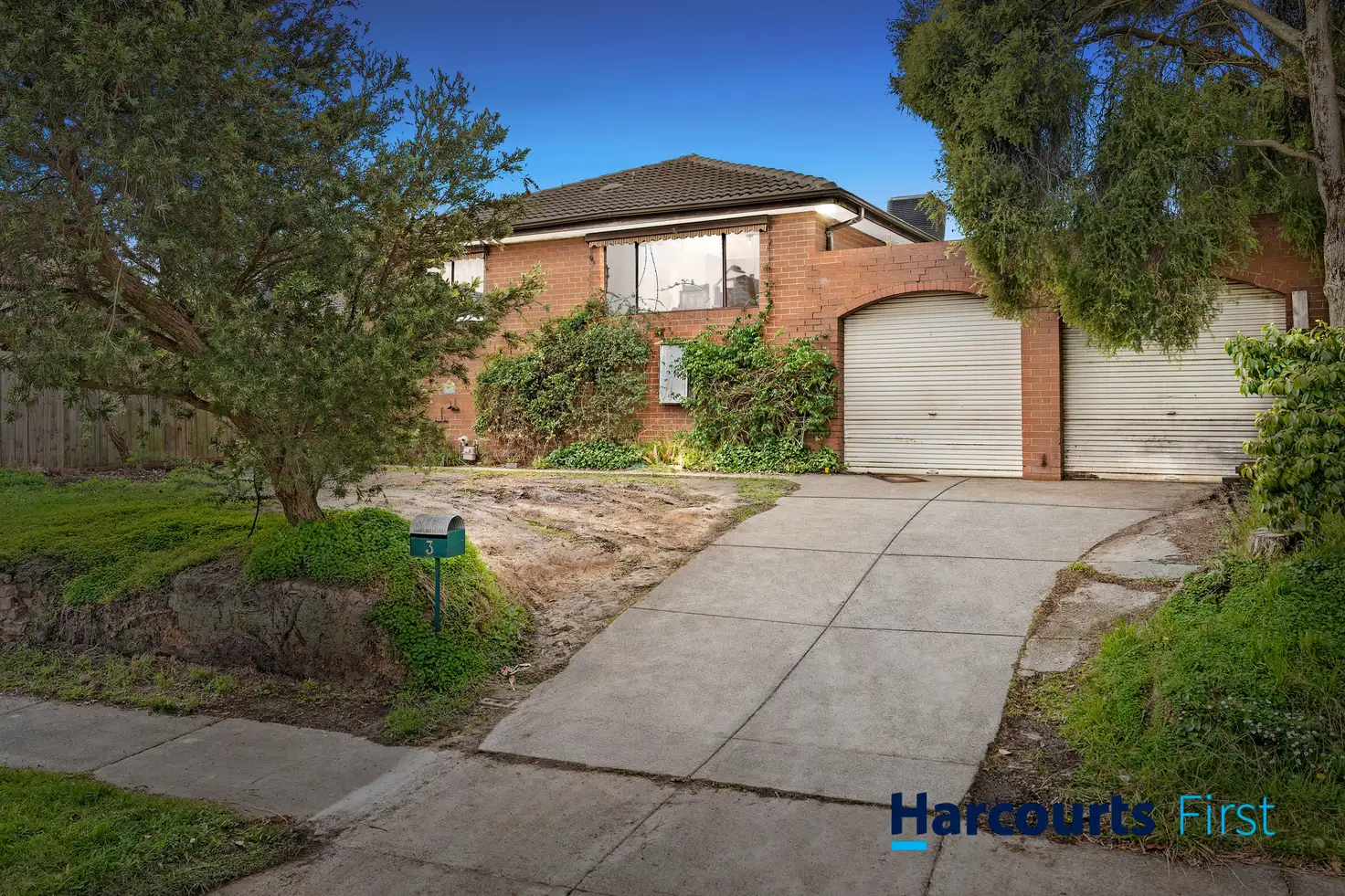


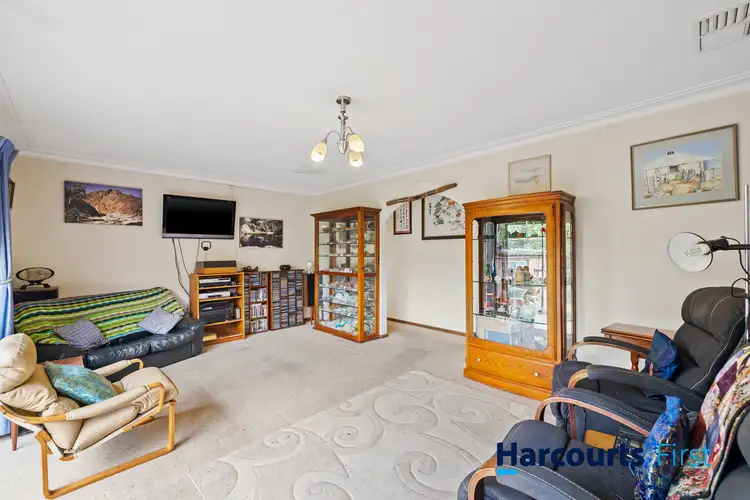

+5
Sold
3 Birkenhead Avenue, Wantirna VIC 3152
Copy address
Price Undisclosed
What's around Birkenhead Avenue
House description
“Connected living with family sized proportions”
Land details
Area: 537m²
Documents
Statement of Information: View
Interactive media & resources
What's around Birkenhead Avenue
 View more
View more View more
View more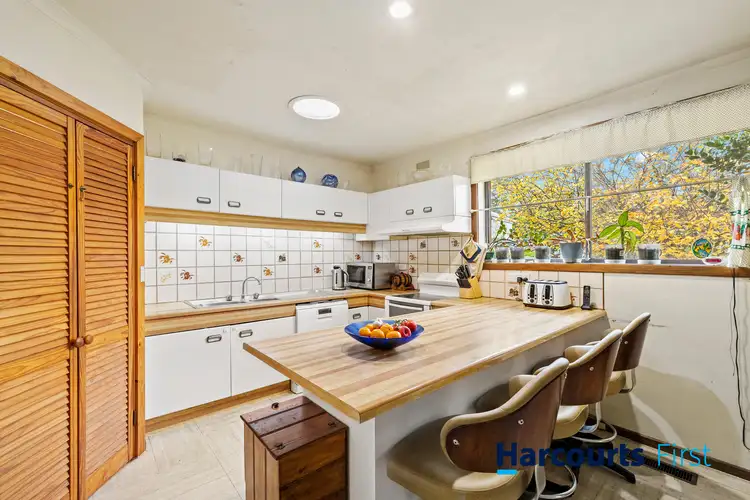 View more
View more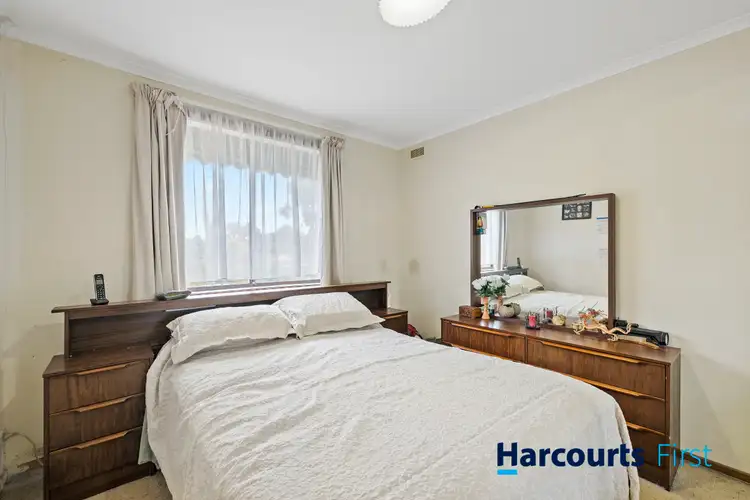 View more
View moreContact the real estate agent
Nearby schools in and around Wantirna, VIC
Top reviews by locals of Wantirna, VIC 3152
Discover what it's like to live in Wantirna before you inspect or move.
Discussions in Wantirna, VIC
Wondering what the latest hot topics are in Wantirna, Victoria?
Similar Houses for sale in Wantirna, VIC 3152
Properties for sale in nearby suburbs
Report Listing

